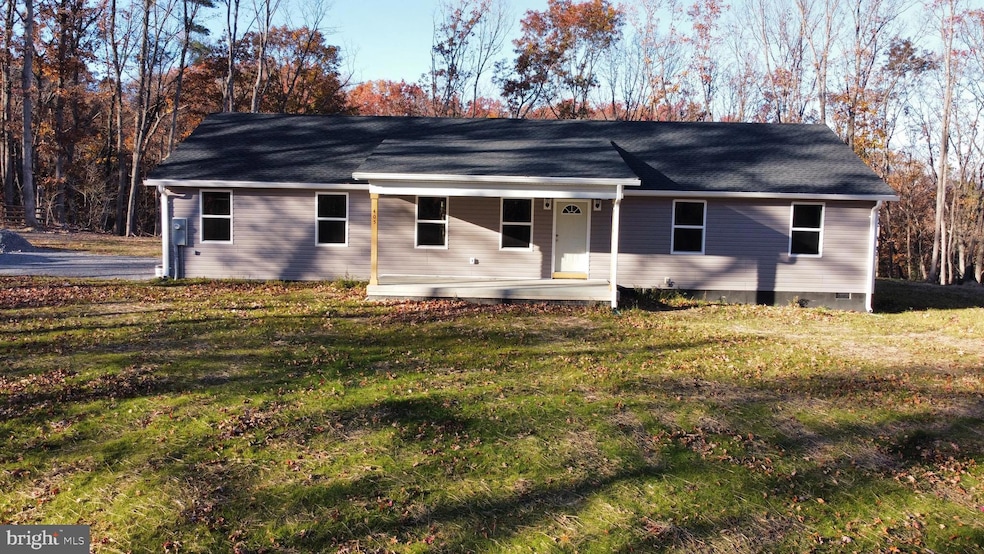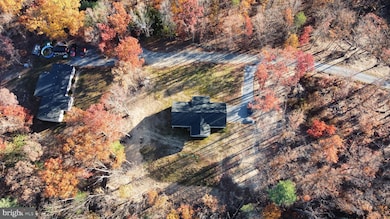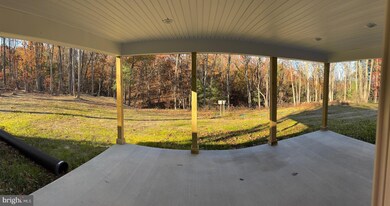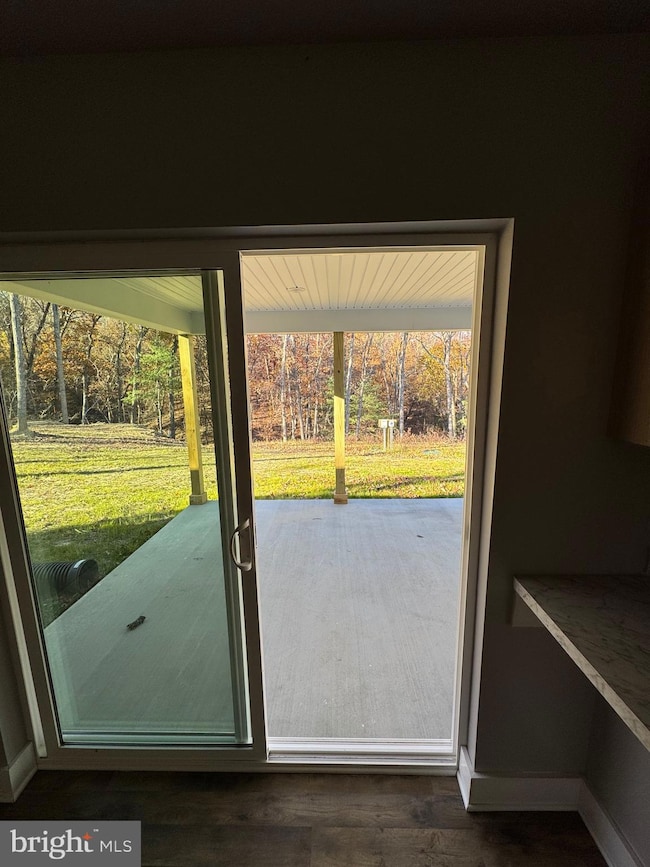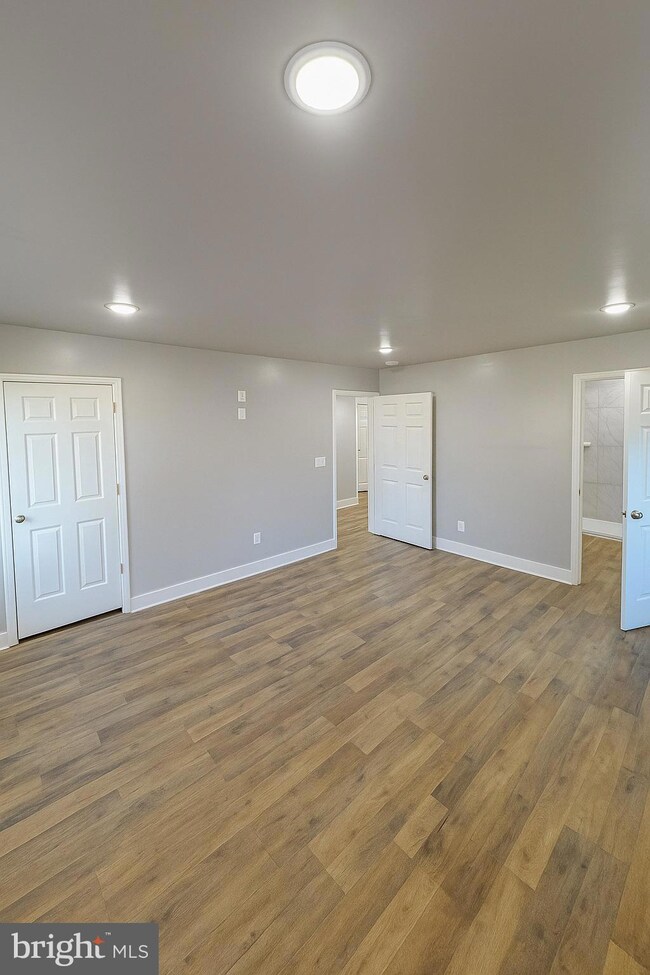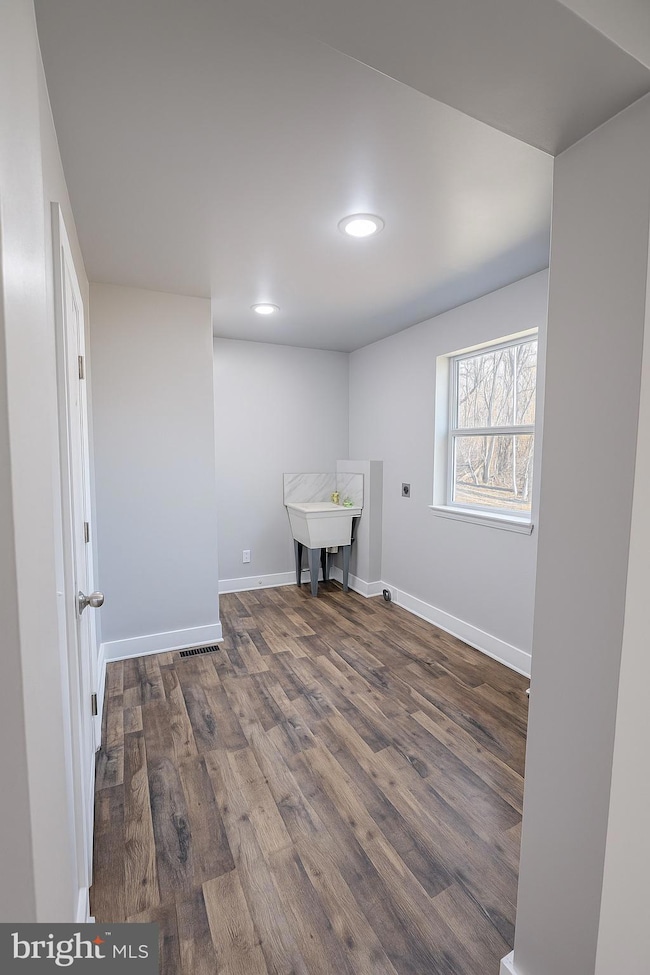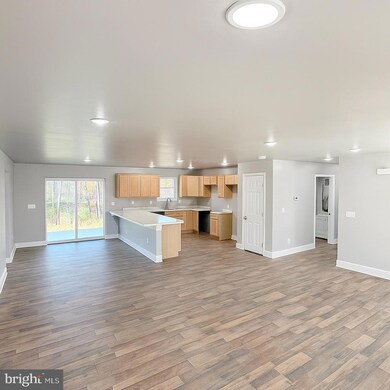405 N View Dr Stanley, VA 22851
Estimated payment $1,801/month
Highlights
- New Construction
- No HOA
- More Than Two Accessible Exits
- Rambler Architecture
- 2 Car Attached Garage
- Doors swing in
About This Home
New construction without the wait! Enjoy rural living at its finest with fresh interior finishes, low-maintenance LVP flooring, and a neutral color palette that complements any style. The home offers wide hallways, great natural sunlight, and thoughtfully designed storage throughout. As a brand new construction home, you’ll love the new mechanical systems, roof, and peace of mind that comes along with it. Located in a quiet setting with plenty of yard space and a large covered rear porch, this home is ideal for anyone looking for a clean, modern, and move-in-ready property. Whether you’re a first-time buyer, downsizing, or simply wanting a fresh new start, this one checks all the boxes.
Listing Agent
(804) 747-9933 jaydenyourrealtor@gmail.com Hometown Realty Services, Inc. Listed on: 11/09/2025
Home Details
Home Type
- Single Family
Est. Annual Taxes
- $110
Year Built
- Built in 2025 | New Construction
Lot Details
- 1.22 Acre Lot
- Property is in excellent condition
Parking
- 2 Car Attached Garage
- Side Facing Garage
- Driveway
Home Design
- Rambler Architecture
- Brick Exterior Construction
- Vinyl Siding
Interior Spaces
- 1,400 Sq Ft Home
- Property has 1 Level
- Sliding Doors
- Laminate Flooring
- Crawl Space
- Built-In Range
Bedrooms and Bathrooms
- 3 Main Level Bedrooms
- 2 Full Bathrooms
Accessible Home Design
- Doors swing in
- More Than Two Accessible Exits
Utilities
- Central Heating and Cooling System
- Well
- Electric Water Heater
- Septic Equal To The Number Of Bedrooms
Community Details
- No Home Owners Association
Listing and Financial Details
- Tax Lot 44
- Assessor Parcel Number 59A-2-44
Map
Home Values in the Area
Average Home Value in this Area
Tax History
| Year | Tax Paid | Tax Assessment Tax Assessment Total Assessment is a certain percentage of the fair market value that is determined by local assessors to be the total taxable value of land and additions on the property. | Land | Improvement |
|---|---|---|---|---|
| 2025 | $110 | $15,000 | $15,000 | -- |
| 2024 | $110 | $15,000 | $15,000 | $0 |
| 2023 | $110 | $15,000 | $15,000 | $0 |
| 2022 | $110 | $15,000 | $15,000 | $0 |
| 2021 | $110 | $15,000 | $15,000 | $0 |
| 2020 | $110 | $15,000 | $15,000 | $0 |
| 2019 | $110 | $15,000 | $15,000 | $0 |
| 2018 | $105 | $15,000 | $15,000 | $0 |
| 2017 | $99 | $15,000 | $15,000 | $0 |
| 2016 | $99 | $15,000 | $15,000 | $0 |
| 2015 | $48 | $15,000 | $15,000 | $0 |
| 2014 | $48 | $15,000 | $15,000 | $0 |
Property History
| Date | Event | Price | List to Sale | Price per Sq Ft |
|---|---|---|---|---|
| 11/17/2025 11/17/25 | Pending | -- | -- | -- |
| 11/09/2025 11/09/25 | For Sale | $340,000 | -- | $243 / Sq Ft |
Source: Bright MLS
MLS Number: VAPA2005578
APN: 59A-2-44
- 0 Hill Climb Rd Unit VAPA2005542
- 259 Log Home Place
- 796 Battlecreek Rd
- Lot 41 Panorama View Dr
- Lot 32 Panorama View Dr
- 0 Oak Ln Unit VAPA2003084
- 0 Oak Ln Unit VAPA2004196
- 0 Oak Ln Unit VAPA2005118
- Lot B37 Parkview Dr
- 563 Park View Dr
- 0 Greenway Ln Unit VAPA2005070
- 0 Greenway Ln Unit VAPA2005538
- 0 Greenway Ln Unit VAPA2003942
- 0 Greenway Ln Unit VAPA2005068
- 0 Greenway Ln Unit VAPA2005572
- D47 Greenway Ln
- 501 S Fork Rd
- 1955 Old Stanley Rd
- 3940 Us Hwy 340
- 0 Egypt Bend Rd Unit VAPA2002970
- 169 W Lee St
- 229 Caterpillar Dr
- 172 College Dr
- 262 Allison Dr
- 164 Caterpillar Dr
- 212 Caterpillar Dr
- 179 Caterpillar Dr
- 164 Rae Ct
- 144 Rae Ct
- 115 Rae Ct
- 156 Rae Ct
- 222 Baker Dr
- 265 Baker Dr
- 104 Baker Dr
- 475 W Old Cross Rd
- 11 S Court St
- 1410 Fleming Park Rd
- 515 Fourth St
- 701 S 2nd St
- 14760 Justice Crossing
