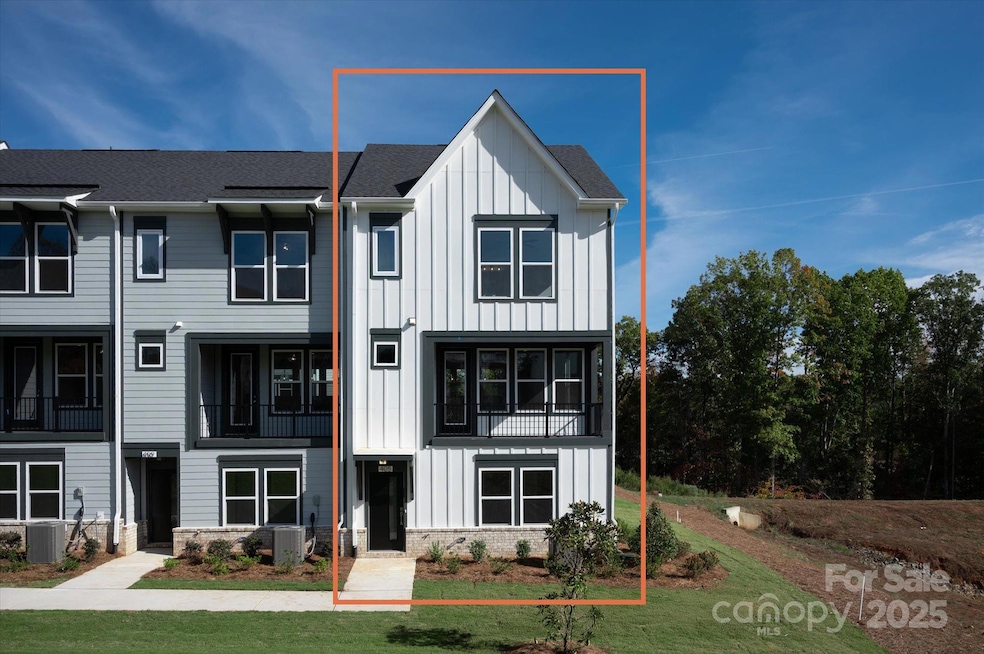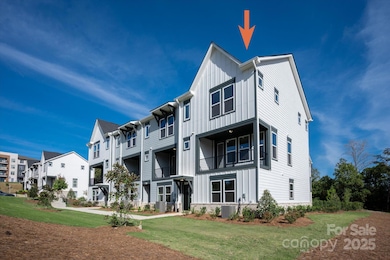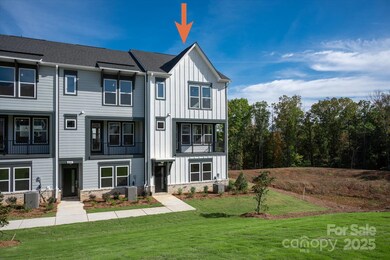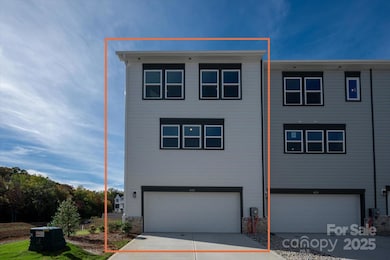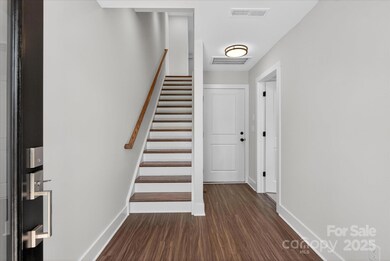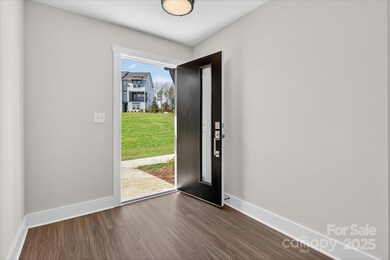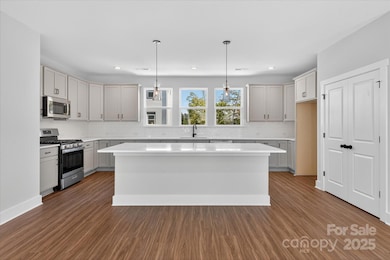405 Nathaniel Way Unit BRX0061 Charlotte, NC 28213
College Downs NeighborhoodEstimated payment $2,992/month
Highlights
- Open Floorplan
- Terrace
- 2 Car Attached Garage
- Transitional Architecture
- Covered Patio or Porch
- Walk-In Closet
About This Home
Beautiful new townhome in Charlotte's University area; live just minutes from UNC Charlotte, IKEA, and I-85! Walking distance to Toby Creek Greenway and convenient to 2 light rail stops. This end-unit townhome features a covered terrace with TREX decking, 2-car garage, 4 bedrooms, and 3.5 baths. Enjoy the privacy of a first-floor guest suite and the convenience of a 2-car garage. The main level features 9' ceilings, an open living area, and a private terrace, perfect for entertaining or relaxing outdoors. The kitchen boasts a large island with quartz countertops, tile backsplash, 42" light grey cabinets, a double trash pull-out, and stainless steel undermount sink. It also includes a gas oven, range, dishwasher, plus microwave. The third floor includes a comfortable primary suite with a walk-in closet and en-suite bath with a tiled shower. All full baths have quartz counters and tiled floors. Luxury vinyl plank flooring throughout the second floor, with oak treads on the first flight of stairs. Laundry closet has space for a full-sized stacked washer/dryer. Two 52" ceiling fans are included. Driveway plus street parking available.
Listing Agent
EHC Brokerage LP Brokerage Email: fbrower@empirehomes.com License #319236 Listed on: 08/25/2025
Townhouse Details
Home Type
- Townhome
Year Built
- Built in 2025
HOA Fees
- $245 Monthly HOA Fees
Parking
- 2 Car Attached Garage
- Rear-Facing Garage
- Driveway
Home Design
- Transitional Architecture
- Entry on the 1st floor
- Slab Foundation
- Architectural Shingle Roof
Interior Spaces
- 3-Story Property
- Open Floorplan
- Pull Down Stairs to Attic
- Laundry closet
Kitchen
- Gas Oven
- Self-Cleaning Oven
- Gas Range
- Microwave
- Plumbed For Ice Maker
- ENERGY STAR Qualified Dishwasher
- Kitchen Island
- Disposal
Flooring
- Carpet
- Tile
- Vinyl
Bedrooms and Bathrooms
- 4 Bedrooms
- Walk-In Closet
Home Security
Outdoor Features
- Covered Patio or Porch
- Terrace
Schools
- Newell Elementary School
- Martin Luther King Jr Middle School
- Julius L. Chambers High School
Utilities
- Zoned Heating and Cooling
- Heating System Uses Natural Gas
- Cable TV Available
Listing and Financial Details
- Assessor Parcel Number 04924355
Community Details
Overview
- William Douglas Association, Phone Number (704) 347-8900
- Brixton Condos
- Built by Empire Homes
- Brixton Subdivision, Wesson Floorplan
- Mandatory home owners association
Security
- Carbon Monoxide Detectors
Map
Home Values in the Area
Average Home Value in this Area
Property History
| Date | Event | Price | List to Sale | Price per Sq Ft |
|---|---|---|---|---|
| 11/20/2025 11/20/25 | Pending | -- | -- | -- |
| 08/25/2025 08/25/25 | For Sale | $439,900 | -- | $226 / Sq Ft |
Source: Canopy MLS (Canopy Realtor® Association)
MLS Number: 4291305
- 320 Ferebee Place Unit BRX0021
- 413 Nathaniel Way Unit BRX0063
- 409 Nathaniel Way Unit BRX0062
- 250 Ferebee Place Unit BRX0071
- 246 Ferebee Place Unit BRX0072
- 242 Ferebee Place Unit BRX0073
- 238 Ferebee Place Unit BRX0074
- 234 Ferebee Place Unit BRX0075
- 413 Prine Place Unit BRX0014
- 417 Prine Place Unit BRX0013
- 724 Rocky River Rd W
- Lynwood TH Plan at Clark Village - Townhomes
- 214 Pharr St
- 7027 Napton Ct
- 7212 Ravanna Dr
- 801 Autumnwood Ln
- 9016 Meadow Vista Rd Unit 104
- 408 Clark Blvd
- 9271 Meadow Vista Rd Unit 201
- 1519 Rocky River Rd W
