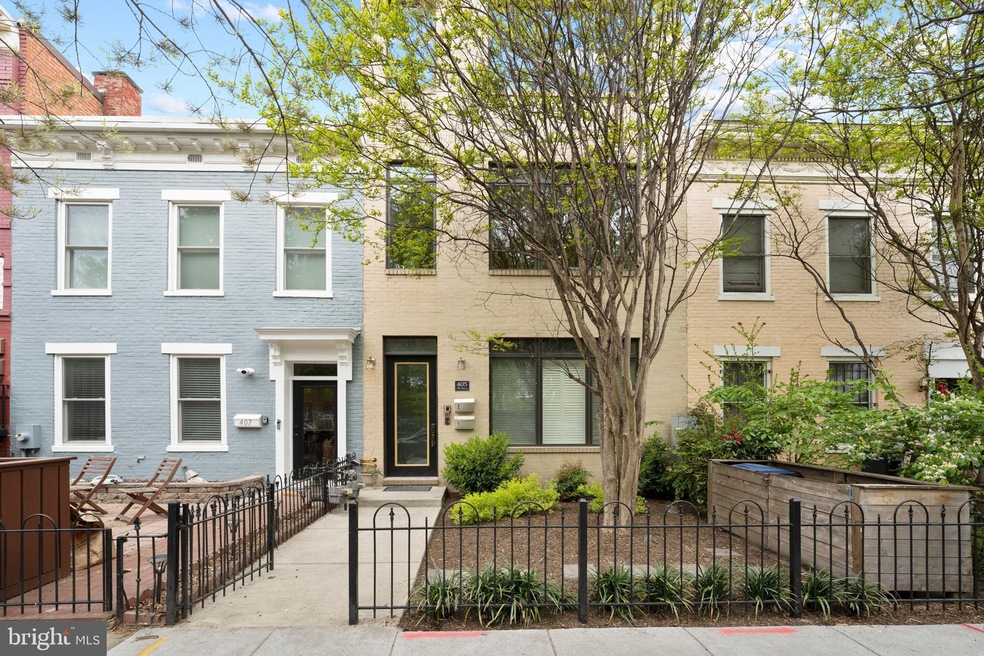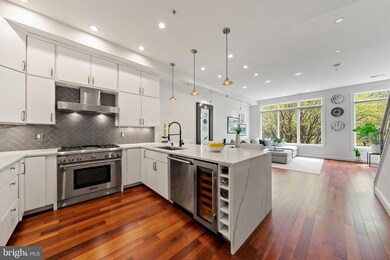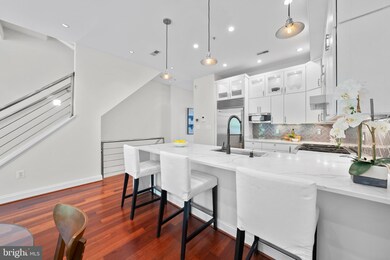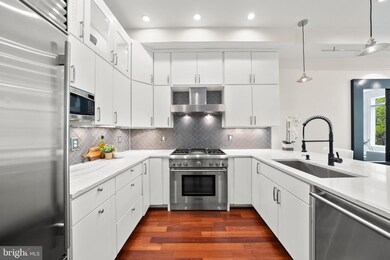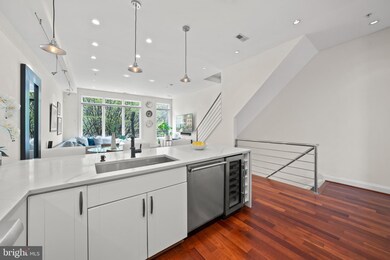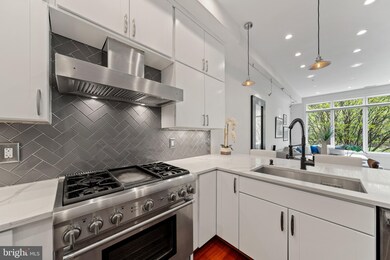
405 O St NW Unit 2 Washington, DC 20001
Shaw NeighborhoodHighlights
- Gourmet Kitchen
- Deck
- Wood Flooring
- Open Floorplan
- Contemporary Architecture
- 2-minute walk to Bundy Dog Park
About This Home
As of June 2022Stunning two level penthouse with nearly 1,700 square feet in the heart of Shaw with a one of kind expansive private rooftop deck and amazing views! Three spacious bedrooms with three full baths plus an additional bonus room for a den or office. Two primary bedrooms with walk in closets and ensuite baths. Primary bath completely remodeled with walk in shower and double sink quartz vanity top. Chef’s kitchen features white cabinets with book matched quartz waterfall island, herringbone tiled backsplash, Sub-Zero refrigerator, Thermador stove and wine refrigerator. This home offers beautiful hardwood floors with 10 foot ceilings, recessed lights, floor to ceiling Pella windows and skylights with tons of natural light. The private roof deck spans the entire length of the penthouse with a wet bar area perfect for entertaining. Allen Park (corner of O & New Jersey) renovation, which is across the street is coming Fall 2022. This penthouse is conveniently located to DC’s newest public park, metro stations, dog parks, bars, restaurants and everything Shaw has to offer. Ample street parking and perfectly situated for access to major highways. Low condo fee of $284/month.
Property Details
Home Type
- Condominium
Est. Annual Taxes
- $7,760
Year Built
- Built in 2009
HOA Fees
- $284 Monthly HOA Fees
Parking
- On-Street Parking
Home Design
- Contemporary Architecture
- Brick Exterior Construction
Interior Spaces
- 1,690 Sq Ft Home
- Property has 1 Level
- Open Floorplan
- Window Treatments
- Combination Dining and Living Room
- Den
- Wood Flooring
Kitchen
- Gourmet Kitchen
- Breakfast Area or Nook
- Gas Oven or Range
- Stove
- Microwave
- Freezer
- Dishwasher
- Upgraded Countertops
- Disposal
Bedrooms and Bathrooms
- En-Suite Bathroom
Laundry
- Laundry Room
- Dryer
- Washer
Outdoor Features
- Balcony
- Deck
Utilities
- Forced Air Heating and Cooling System
- Natural Gas Water Heater
Listing and Financial Details
- Tax Lot 2008
- Assessor Parcel Number 0511//2008
Community Details
Overview
- Association fees include exterior building maintenance, insurance, reserve funds, sewer, water
- Low-Rise Condominium
- The Benson Condos
- Old City 2 Community
- Shaw Subdivision
Pet Policy
- Dogs and Cats Allowed
Ownership History
Purchase Details
Home Financials for this Owner
Home Financials are based on the most recent Mortgage that was taken out on this home.Purchase Details
Home Financials for this Owner
Home Financials are based on the most recent Mortgage that was taken out on this home.Purchase Details
Home Financials for this Owner
Home Financials are based on the most recent Mortgage that was taken out on this home.Similar Homes in the area
Home Values in the Area
Average Home Value in this Area
Purchase History
| Date | Type | Sale Price | Title Company |
|---|---|---|---|
| Deed | $1,015,000 | New Title Company Name | |
| Special Warranty Deed | $885,000 | Rsi Title Llc | |
| Warranty Deed | $587,000 | -- |
Mortgage History
| Date | Status | Loan Amount | Loan Type |
|---|---|---|---|
| Open | $535,000 | New Conventional | |
| Previous Owner | $690,000 | New Conventional | |
| Previous Owner | $708,000 | New Conventional | |
| Previous Owner | $540,000 | Stand Alone Refi Refinance Of Original Loan | |
| Previous Owner | $469,000 | New Conventional | |
| Previous Owner | $469,600 | New Conventional |
Property History
| Date | Event | Price | Change | Sq Ft Price |
|---|---|---|---|---|
| 06/14/2022 06/14/22 | Sold | $1,015,000 | -3.2% | $601 / Sq Ft |
| 05/13/2022 05/13/22 | Pending | -- | -- | -- |
| 04/27/2022 04/27/22 | For Sale | $1,049,000 | +18.5% | $621 / Sq Ft |
| 02/28/2018 02/28/18 | Sold | $885,000 | +4.1% | $524 / Sq Ft |
| 01/24/2018 01/24/18 | Pending | -- | -- | -- |
| 01/19/2018 01/19/18 | For Sale | $849,900 | -- | $503 / Sq Ft |
Tax History Compared to Growth
Tax History
| Year | Tax Paid | Tax Assessment Tax Assessment Total Assessment is a certain percentage of the fair market value that is determined by local assessors to be the total taxable value of land and additions on the property. | Land | Improvement |
|---|---|---|---|---|
| 2024 | $7,759 | $1,015,000 | $304,500 | $710,500 |
| 2023 | $8,283 | $1,073,210 | $321,960 | $751,250 |
| 2022 | $7,789 | $1,008,770 | $302,630 | $706,140 |
| 2021 | $7,760 | $1,002,600 | $300,780 | $701,820 |
| 2020 | $8,114 | $1,030,250 | $309,070 | $721,180 |
| 2019 | $7,496 | $956,700 | $287,010 | $669,690 |
| 2018 | $6,504 | $838,560 | $0 | $0 |
| 2017 | $6,984 | $821,670 | $0 | $0 |
| 2016 | $6,436 | $757,220 | $0 | $0 |
| 2015 | $6,306 | $741,890 | $0 | $0 |
| 2014 | $5,568 | $655,110 | $0 | $0 |
Agents Affiliated with this Home
-

Seller's Agent in 2022
Chad Dudley
Compass
(240) 994-8625
3 in this area
253 Total Sales
-

Buyer's Agent in 2022
Eric Broermann
Compass
(202) 643-1480
2 in this area
263 Total Sales
-

Seller's Agent in 2018
Sebastien Courret
Compass
(202) 615-2401
6 in this area
189 Total Sales
Map
Source: Bright MLS
MLS Number: DCDC2046182
APN: 0511-2008
- 403 O St NW
- 1425 3rd St NW
- 216 Bates St NW
- 213 Bates St NW Unit 1
- 404 N St NW
- 125 Bates St NW
- 429 Q St NW
- 1414 5th St NW Unit B
- 1414 5th St NW Unit A
- 1412 5th St NW Unit 301
- 441 Q St NW Unit 2
- 1526 1st St NW
- 1524 5th St NW
- 1407 1st St NW Unit 1
- 1407 1st St NW Unit PH-2
- 1423 1st St NW Unit B
- 1645 New Jersey Ave NW Unit 2
- 84 P St NW
- 1541 6th St NW Unit 1
- 503 Q St NW
