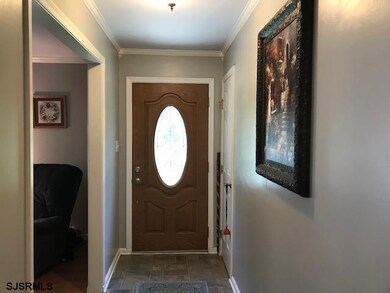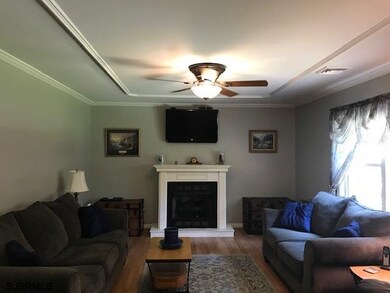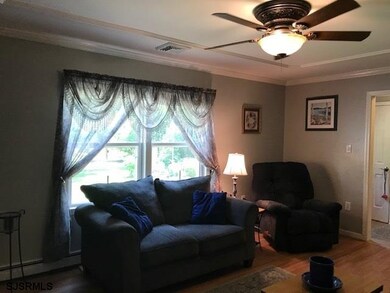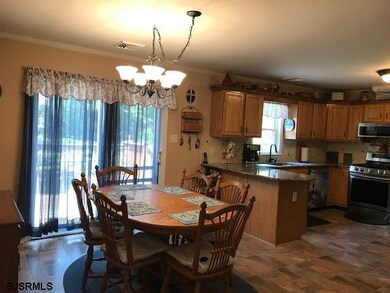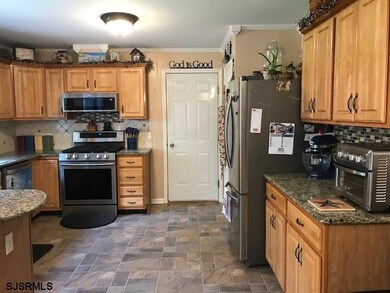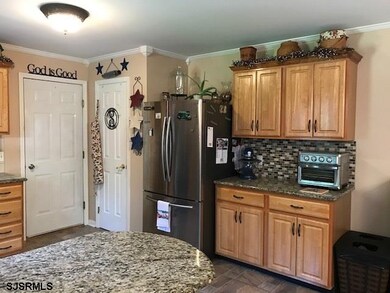
405 Old Goshen Rd Ocean View, NJ 08230
Dennis NeighborhoodHighlights
- Deck
- Wooded Lot
- Wood Flooring
- Living Room with Fireplace
- Ranch Style House
- Cul-De-Sac
About This Home
As of November 2020Have the Best of Both Worlds! Your own private oasis on a small cul de sac, only 31 miles to Sea Isle Beaches! This 4 bedroom, 2 Full Bath home sits on 1.314 Partially Wooded Acres, with a Fenced in Back Yard, Full Deck and Patio with included Fire Pit, Deck Furniture and Grill, Garden and Fruit Bushes and Trees including Blueberries, Raspberry, Blackberries, Asian pears and Bing Cherry Trees. The Gourmet Kitchen features Solid Maple Cabinets, Granite Counter tops and Seating for 4 at the peninsula. All new Stainless Steel Appliances and Full Pantry add to your entertaining ease. A Master Suite with a Full Wall Closet and Completely remodeled Full Master Bath featuring Marble Tile and an extra long and deep soaking tub. 3 more large bedrooms with plenty of closet space allows for plenty of room. A large 1 1/2 Car Garge with Built in Storage, and outside entrance to the back patio, and pull down stairs to your attic which is over the Garage and Entire Home! New Central Air was installed this year, a natural gas on demand tankless hot water system was installed last year, and a new radiant gas heater and water treatment system were installed in 2017 All you have to do is unpack! Call Today to Schedule your appointment.
Last Agent to Sell the Property
DONNA DAVIS
EXIT HOMESTEAD REALTY PROFESSIONALS LLC License #1112164 Listed on: 08/05/2020
Home Details
Home Type
- Single Family
Est. Annual Taxes
- $4,755
Year Built
- Built in 1998
Lot Details
- Lot Dimensions are 157x400x149x309
- Cul-De-Sac
- Fenced
- Sprinkler System
- Wooded Lot
Parking
- 1.5 Car Attached Garage
Home Design
- Ranch Style House
- Vinyl Siding
Interior Spaces
- Ceiling Fan
- Gas Log Fireplace
- Insulated Windows
- Living Room with Fireplace
- Dining Room
- Storage
- Crawl Space
Kitchen
- Self-Cleaning Oven
- Stove
- Microwave
- Dishwasher
Flooring
- Wood
- Carpet
- Laminate
- Vinyl
Bedrooms and Bathrooms
- 4 Bedrooms
- Walk-In Closet
- Bathroom on Main Level
- 2 Full Bathrooms
Laundry
- Dryer
- Washer
Attic
- Attic Fan
- Storage In Attic
Home Security
- Storm Screens
- Carbon Monoxide Detectors
- Fire and Smoke Detector
Outdoor Features
- Deck
- Patio
- Shed
Utilities
- Central Air
- Baseboard Heating
- Hot Water Heating System
- Heating System Uses Natural Gas
- Well
- Gas Water Heater
- Septic Tank
Ownership History
Purchase Details
Home Financials for this Owner
Home Financials are based on the most recent Mortgage that was taken out on this home.Purchase Details
Home Financials for this Owner
Home Financials are based on the most recent Mortgage that was taken out on this home.Purchase Details
Home Financials for this Owner
Home Financials are based on the most recent Mortgage that was taken out on this home.Purchase Details
Purchase Details
Home Financials for this Owner
Home Financials are based on the most recent Mortgage that was taken out on this home.Purchase Details
Home Financials for this Owner
Home Financials are based on the most recent Mortgage that was taken out on this home.Similar Homes in the area
Home Values in the Area
Average Home Value in this Area
Purchase History
| Date | Type | Sale Price | Title Company |
|---|---|---|---|
| Deed | $315,000 | Freedom Title | |
| Deed | $249,000 | Foundation Title Llc | |
| Special Warranty Deed | $175,002 | None Available | |
| Sheriffs Deed | -- | Attorney | |
| Deed | $179,000 | -- | |
| Deed | $34,000 | -- |
Mortgage History
| Date | Status | Loan Amount | Loan Type |
|---|---|---|---|
| Open | $309,294 | FHA | |
| Previous Owner | $125,100 | New Conventional | |
| Previous Owner | $304,500 | FHA | |
| Previous Owner | $248,000 | Unknown | |
| Previous Owner | $400,000 | Unknown | |
| Previous Owner | $200,000 | Credit Line Revolving | |
| Previous Owner | $219,700 | Unknown | |
| Previous Owner | $188,000 | Unknown | |
| Previous Owner | $154,432 | No Value Available | |
| Previous Owner | $27,000 | No Value Available |
Property History
| Date | Event | Price | Change | Sq Ft Price |
|---|---|---|---|---|
| 07/24/2025 07/24/25 | For Sale | $549,000 | +74.3% | -- |
| 11/05/2020 11/05/20 | Sold | $315,000 | -3.0% | $202 / Sq Ft |
| 09/25/2020 09/25/20 | Pending | -- | -- | -- |
| 08/15/2020 08/15/20 | Price Changed | $324,900 | -6.1% | $209 / Sq Ft |
| 08/05/2020 08/05/20 | For Sale | $345,900 | +38.9% | $222 / Sq Ft |
| 08/31/2017 08/31/17 | Sold | $249,000 | 0.0% | $160 / Sq Ft |
| 08/01/2017 08/01/17 | Pending | -- | -- | -- |
| 06/23/2017 06/23/17 | For Sale | $249,000 | +42.3% | $160 / Sq Ft |
| 10/14/2016 10/14/16 | Sold | $175,002 | 0.0% | $112 / Sq Ft |
| 09/01/2016 09/01/16 | Pending | -- | -- | -- |
| 08/18/2016 08/18/16 | For Sale | $175,002 | -- | $112 / Sq Ft |
Tax History Compared to Growth
Tax History
| Year | Tax Paid | Tax Assessment Tax Assessment Total Assessment is a certain percentage of the fair market value that is determined by local assessors to be the total taxable value of land and additions on the property. | Land | Improvement |
|---|---|---|---|---|
| 2024 | $4,755 | $239,800 | $107,400 | $132,400 |
| 2023 | $4,544 | $239,800 | $107,400 | $132,400 |
| 2022 | $4,434 | $239,800 | $107,400 | $132,400 |
| 2021 | $4,367 | $239,800 | $107,400 | $132,400 |
| 2020 | $4,364 | $239,800 | $107,400 | $132,400 |
| 2019 | $4,290 | $239,800 | $107,400 | $132,400 |
| 2018 | $4,115 | $239,800 | $107,400 | $132,400 |
| 2017 | $3,988 | $239,800 | $107,400 | $132,400 |
| 2016 | $3,866 | $239,800 | $107,400 | $132,400 |
| 2015 | $3,808 | $239,800 | $107,400 | $132,400 |
| 2014 | $4,143 | $312,700 | $177,700 | $135,000 |
Agents Affiliated with this Home
-
Ryan Ladd
R
Seller's Agent in 2025
Ryan Ladd
GOLDCOAST SOTHEBY'S INTERNATIONAL REALTY
(609) 425-5004
1 in this area
40 Total Sales
-
D
Seller's Agent in 2020
DONNA DAVIS
EXIT HOMESTEAD REALTY PROFESSIONALS LLC
-
JOHN BURKE

Seller's Agent in 2017
JOHN BURKE
LONG & FOSTER REAL ESTATE, INC sic
(856) 776-6126
1 in this area
62 Total Sales
-
Alexander Huffard

Seller Co-Listing Agent in 2017
Alexander Huffard
KELLER WILLIAMS ATLANTIC SHORE
(609) 602-0499
2 in this area
111 Total Sales
-
THOMAS ALLEN
T
Seller's Agent in 2016
THOMAS ALLEN
KELLER WILLIAMS REALTY ATLANTIC SHORE-Northfield
(609) 602-4461
27 Total Sales
Map
Source: South Jersey Shore Regional MLS
MLS Number: 540324
APN: 04 00235-0000-00006- 01
- 7 Corson Ln
- 70 W Rising Sun Dr
- 80 W Rising Sun Dr
- 561 Corsons Tavern Rd
- 561 Corsons Tavern Rd Unit 179
- 515 Corsons Tavern Rd Unit E-34
- 515 Corsons Tavern Rd
- 515 Corsons Tavern Rd Unit K-5
- 515 Corsons Tavern Rd Unit E-52
- 515 Corsons Tavern Rd Unit I -16
- 515 Corsons Tavern Rd
- 10 Luke Ct
- 2774 N Route 9
- 18 Buckthorn Ln
- 313 Whistle Stop Rd Unit 313

