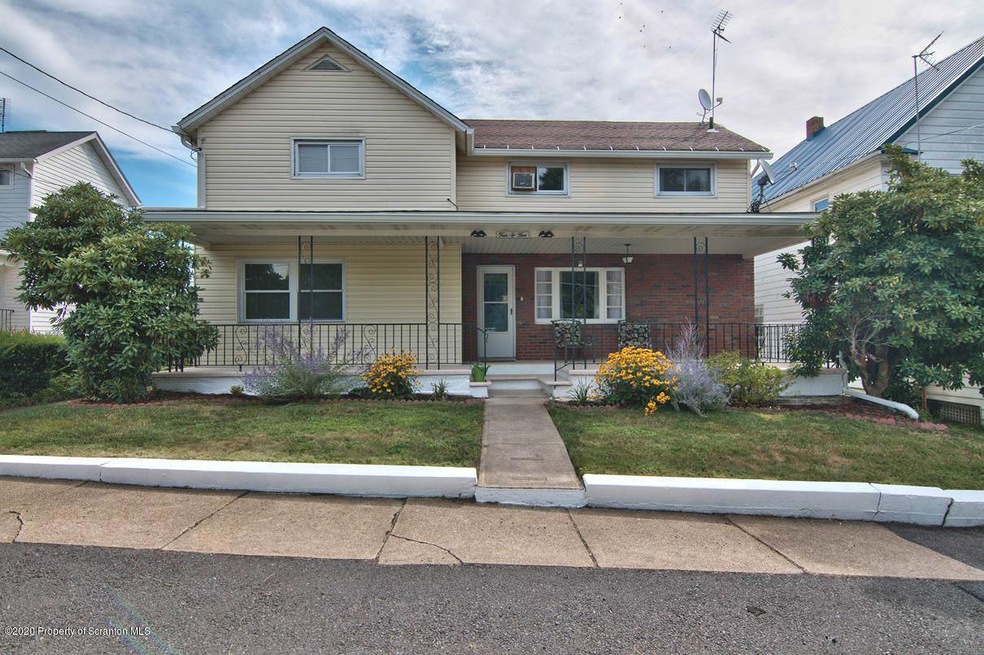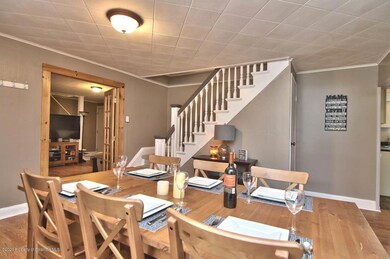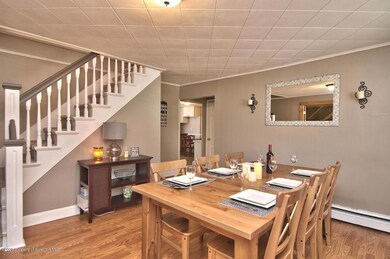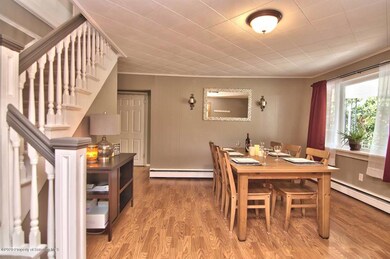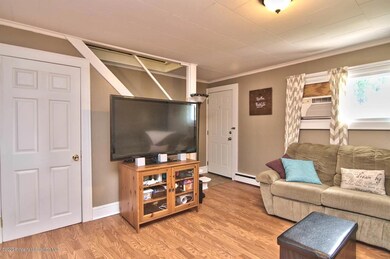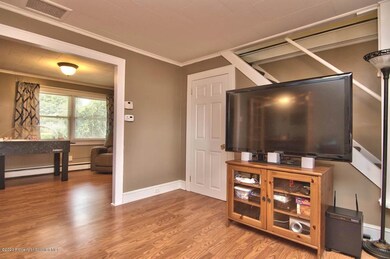
405 Old Ridge Rd Archbald, PA 18403
Estimated Value: $220,000 - $274,000
Highlights
- Traditional Architecture
- Porch
- Tile Flooring
- 4 Car Detached Garage
- Eat-In Kitchen
- Landscaped
About This Home
As of November 2020Back on the market! Home updated with new carpeting in one bedroom. Door installed which now connects all bedrooms upstairs. Window installed bringing 4th bedroom to code. 2.5 bathrooms. Valley View school district. First floor laundry room and master bedroom has en suite. This two story home has new vinyl flooring in the kitchen, and fresh paint throughout. Laminate flooring downstairs and carpeting upstairs.Detached 4 car garage with alley access, approx 1,100 sq ft, and two 10' overheads. Covered front and back porches., Baths: 1 Bath Lev 1,1 Half Lev 1,1 Bath Lev 2, Beds: 2+ Bed 2nd, SqFt Fin - Main: 1075.00, SqFt Fin - 3rd: 0.00, Tax Information: Available, Dining Area: Y, SqFt Fin - 2nd: 855.00
Last Agent to Sell the Property
James Anderson
Christian Saunders Real Estate License #RS348454 Listed on: 08/31/2020
Home Details
Home Type
- Single Family
Est. Annual Taxes
- $1,465
Year Built
- Built in 1940
Lot Details
- 7,405 Sq Ft Lot
- Lot Dimensions are 50x150
- Landscaped
Parking
- 4 Car Detached Garage
- Off-Street Parking
Home Design
- Traditional Architecture
- Asphalt Roof
- Vinyl Siding
Interior Spaces
- 1,930 Sq Ft Home
- 2-Story Property
- Insulated Windows
- Attic or Crawl Hatchway Insulated
Kitchen
- Eat-In Kitchen
- Electric Oven
- Electric Range
- Dishwasher
Flooring
- Carpet
- Laminate
- Tile
- Vinyl
Bedrooms and Bathrooms
- 4 Bedrooms
Laundry
- Dryer
- Washer
Unfinished Basement
- Partial Basement
- Interior and Exterior Basement Entry
- Crawl Space
Outdoor Features
- Porch
Utilities
- No Cooling
- Baseboard Heating
- Heating System Uses Natural Gas
Listing and Financial Details
- Exclusions: Microwave Oven,Stand-Alone Freezer
- Assessor Parcel Number 09517040017
Ownership History
Purchase Details
Home Financials for this Owner
Home Financials are based on the most recent Mortgage that was taken out on this home.Purchase Details
Home Financials for this Owner
Home Financials are based on the most recent Mortgage that was taken out on this home.Purchase Details
Home Financials for this Owner
Home Financials are based on the most recent Mortgage that was taken out on this home.Purchase Details
Similar Homes in the area
Home Values in the Area
Average Home Value in this Area
Purchase History
| Date | Buyer | Sale Price | Title Company |
|---|---|---|---|
| Fenton Michael | $169,900 | None Available | |
| Hesser Carl G | $126,500 | None Available | |
| Graci Michael A | $67,500 | Fidelity National Title Insu | |
| Jp Mortgage Chase Bank | $3,110 | None Available |
Mortgage History
| Date | Status | Borrower | Loan Amount |
|---|---|---|---|
| Open | Fenton Michael | $35,000 | |
| Open | Fenton Michael | $135,920 | |
| Previous Owner | Hesser Carl G | $107,000 | |
| Previous Owner | Hesser Carl G | $120,000 | |
| Previous Owner | Graci Michael A | $67,849 |
Property History
| Date | Event | Price | Change | Sq Ft Price |
|---|---|---|---|---|
| 11/30/2020 11/30/20 | Sold | $169,900 | -15.0% | $88 / Sq Ft |
| 10/15/2020 10/15/20 | Pending | -- | -- | -- |
| 08/31/2020 08/31/20 | For Sale | $199,900 | -- | $104 / Sq Ft |
Tax History Compared to Growth
Tax History
| Year | Tax Paid | Tax Assessment Tax Assessment Total Assessment is a certain percentage of the fair market value that is determined by local assessors to be the total taxable value of land and additions on the property. | Land | Improvement |
|---|---|---|---|---|
| 2025 | $1,801 | $7,000 | $2,000 | $5,000 |
| 2024 | $1,545 | $7,000 | $2,000 | $5,000 |
| 2023 | $1,545 | $7,000 | $2,000 | $5,000 |
| 2022 | $1,497 | $7,000 | $2,000 | $5,000 |
| 2021 | $1,493 | $7,000 | $2,000 | $5,000 |
| 2020 | $1,465 | $7,000 | $2,000 | $5,000 |
| 2019 | $1,359 | $7,000 | $2,000 | $5,000 |
| 2018 | $1,334 | $7,000 | $2,000 | $5,000 |
| 2017 | $1,327 | $7,000 | $2,000 | $5,000 |
| 2016 | $779 | $7,000 | $0 | $0 |
| 2015 | -- | $7,000 | $0 | $0 |
| 2014 | -- | $7,000 | $0 | $0 |
Agents Affiliated with this Home
-
J
Seller's Agent in 2020
James Anderson
Christian Saunders Real Estate
-
Christian Saunders

Buyer's Agent in 2020
Christian Saunders
Christian Saunders Real Estate
(570) 430-0141
4 in this area
110 Total Sales
Map
Source: Greater Scranton Board of REALTORS®
MLS Number: GSB203495
APN: 09517040017
- 0 Forest Ln
- 0 Joel (Lot 30) Dr
- 245 N Main St
- 0 Skyline Dr
- 0 Ledgewood Dr
- 168 Cemetery St
- 1108 Filbert St
- 1104 E Filbert St
- 183 Chestnut St
- 0 Lisa Dr
- 15 James Way
- 841 Hill St
- 387 Kennedy Dr
- 0 Kennedy Dr
- 116 S Main St
- 0 Joel (Lot 4) Dr
- 0 Joel (Lot 49) Dr Unit GSBSC3076
- 0 Jamie (Lot 11) Dr Unit GSBSC3086
- 0 Joel (Lot 34) Dr Unit GSBSC3073
- 0 Joel (Lot 50) Dr Unit GSBSC3078
- 405 Old Ridge Rd
- 405 Ridge L 85 Rd
- 403 Ridge Rd
- 407 Old Ridge Rd
- 401 Old Ridge Rd
- 409 Old Ridge Rd
- 338 N Main St
- 211 Lawrence St
- 216 Lawrence St
- 0 Lawrence St
- 214 Lawrence St
- 209 Lawrence St
- 507 Lawrence St
- 212 Lawrence St
- 326 N Main St
- 208 Lawrence St
- 210 Lawrence St
- 324 N Main St
- 218 Lawrence St
- 206 Lawrence St
