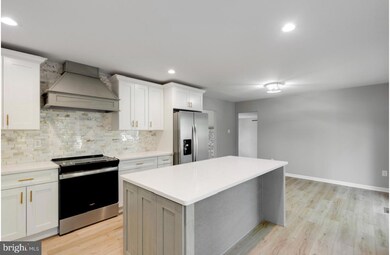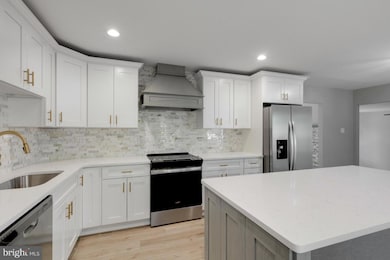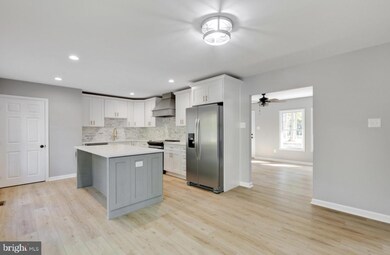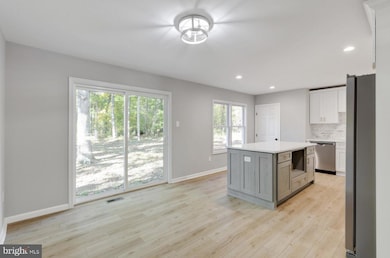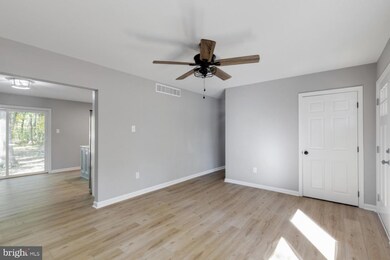
405 Orbanus Ln Williamstown, NJ 08094
Estimated Value: $332,000 - $391,000
Highlights
- Rambler Architecture
- Central Heating and Cooling System
- Ceiling Fan
- No HOA
About This Home
As of January 2023Fully Remodeled Rancher. Tastefully done. New Kitchen, New Flooring throughout. Full Basement and...FINISHED! This is not your average "flip". Get on your way to Orbanus today!
Last Agent to Sell the Property
Crowley & Carr, Inc. License #1008639 Listed on: 10/24/2022
Home Details
Home Type
- Single Family
Est. Annual Taxes
- $6,961
Year Built
- Built in 1977
Lot Details
- Lot Dimensions are 327.00 x 0.00
Parking
- Driveway
Home Design
- Rambler Architecture
- Frame Construction
Interior Spaces
- 1,408 Sq Ft Home
- Property has 1 Level
- Ceiling Fan
- Finished Basement
- Basement Fills Entire Space Under The House
Bedrooms and Bathrooms
- 3 Main Level Bedrooms
Utilities
- Central Heating and Cooling System
- Cooling System Utilizes Natural Gas
- Well
- Natural Gas Water Heater
- On Site Septic
Community Details
- No Home Owners Association
Listing and Financial Details
- Tax Lot 00018
- Assessor Parcel Number 11-02802-00018
Ownership History
Purchase Details
Home Financials for this Owner
Home Financials are based on the most recent Mortgage that was taken out on this home.Purchase Details
Home Financials for this Owner
Home Financials are based on the most recent Mortgage that was taken out on this home.Similar Homes in Williamstown, NJ
Home Values in the Area
Average Home Value in this Area
Purchase History
| Date | Buyer | Sale Price | Title Company |
|---|---|---|---|
| Manley Steven M | $330,000 | -- | |
| Timothy Tonczyczyn Llc | $160,000 | Grasso Shirley |
Mortgage History
| Date | Status | Borrower | Loan Amount |
|---|---|---|---|
| Open | Manley Steven M | $324,022 | |
| Previous Owner | Timothy Tonczyczyn Llc | $210,000 | |
| Previous Owner | Barber James E | $24,000 | |
| Previous Owner | Barber James E | $33,000 |
Property History
| Date | Event | Price | Change | Sq Ft Price |
|---|---|---|---|---|
| 01/27/2023 01/27/23 | Sold | $330,000 | -1.5% | $234 / Sq Ft |
| 11/20/2022 11/20/22 | Pending | -- | -- | -- |
| 11/13/2022 11/13/22 | Price Changed | $334,900 | -4.3% | $238 / Sq Ft |
| 10/24/2022 10/24/22 | For Sale | $349,900 | -- | $249 / Sq Ft |
Tax History Compared to Growth
Tax History
| Year | Tax Paid | Tax Assessment Tax Assessment Total Assessment is a certain percentage of the fair market value that is determined by local assessors to be the total taxable value of land and additions on the property. | Land | Improvement |
|---|---|---|---|---|
| 2024 | $6,994 | $237,600 | $56,000 | $181,600 |
| 2023 | $6,994 | $192,400 | $56,000 | $136,400 |
| 2022 | $6,961 | $192,400 | $56,000 | $136,400 |
| 2021 | $6,753 | $192,400 | $56,000 | $136,400 |
| 2020 | $6,998 | $192,400 | $56,000 | $136,400 |
| 2019 | $6,955 | $192,400 | $56,000 | $136,400 |
| 2018 | $6,842 | $192,400 | $56,000 | $136,400 |
| 2017 | $6,815 | $192,400 | $55,700 | $136,700 |
| 2016 | $6,478 | $192,400 | $55,700 | $136,700 |
| 2015 | $6,286 | $192,400 | $55,700 | $136,700 |
| 2014 | $6,095 | $192,400 | $55,700 | $136,700 |
Agents Affiliated with this Home
-
Philip Carr

Seller's Agent in 2023
Philip Carr
Crowley & Carr, Inc.
(609) 839-8660
5 in this area
278 Total Sales
-
Barbara Jeffries

Buyer's Agent in 2023
Barbara Jeffries
Better Homes and Gardens Real Estate Maturo
(609) 457-7582
2 in this area
73 Total Sales
Map
Source: Bright MLS
MLS Number: NJGL2022640
APN: 11-02802-0000-00018
- 209 Spring Beauty Dr
- 638 Mills Ln
- 363 Bryn Mawr Dr
- 249 Spring Beauty Dr
- 0 Winslow Rd Unit NJGL2052636
- 310 Bryn Mawr Dr
- 1700 Winslow Rd
- 959 New Brooklyn Rd
- 608 Jones Rd
- 458 Radix Rd
- 1318 Stonehenge Dr
- 208 Mimosa Ct
- 33 Miracle Dr
- 920 Hampton Way
- 444 Madison Ave
- 120 Karen Dr
- 600 S Main St
- 618 Stockton Dr
- 1851 S Black Horse Pk Pike
- 413 Ridge Dr
- 405 Orbanus Ln
- 1425 Johanna Ct
- 501 Orbanus Ln
- 1421 Johanna Ct
- 404 Orbanus Ln
- 400 Orbanus Ln
- 1417 Johanna Ct
- 1416 Johanna Ct
- 316 Orbanus Ln
- 505 Orbanus Ln
- 1413 Johanna Ct
- 1412 Johanna Ct
- 313 Orbanus Ln
- 312 Orbanus Ln
- 1408 Johanna Ct
- 500 Orbanus Ln
- 1409 Johanna Ct
- 308 Orbanus Ln
- 509 Orbanus Ln
- 309 Orbanus Ln

