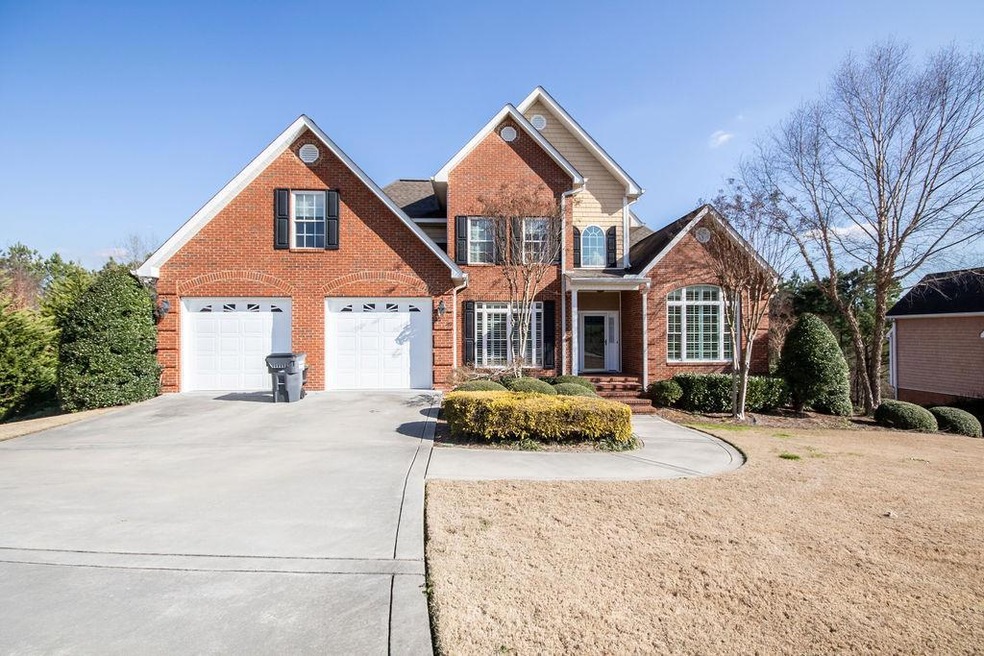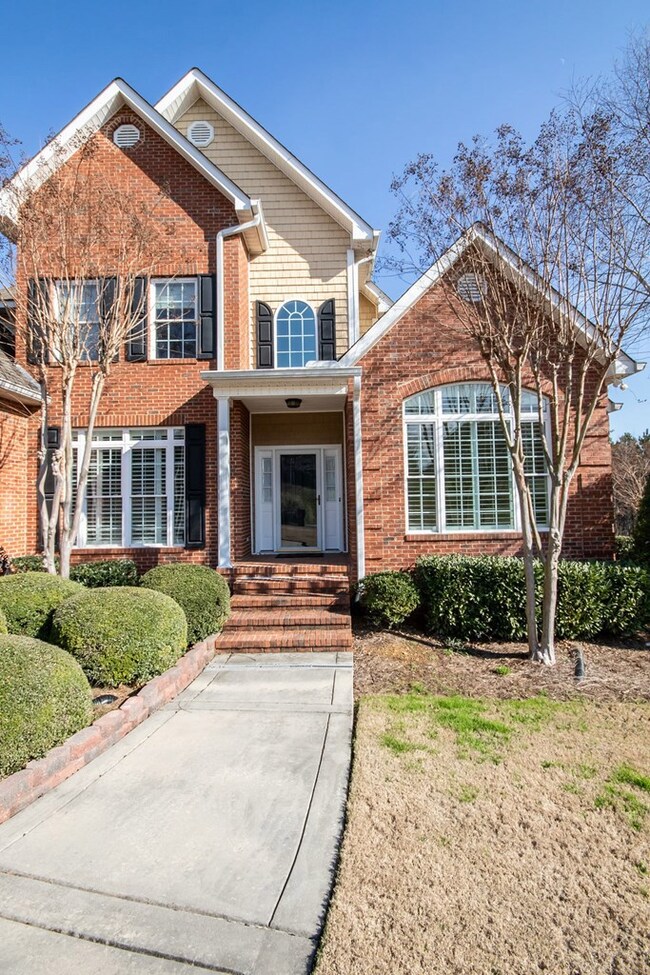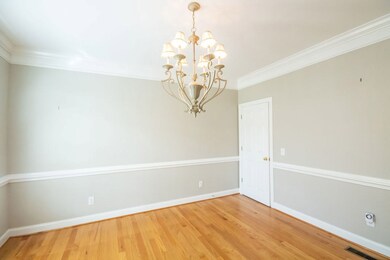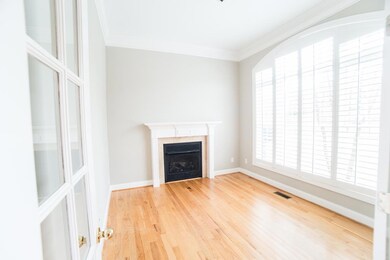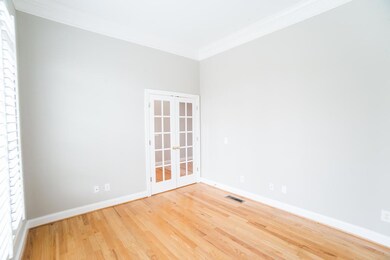
405 Overlook Way Cohutta, GA 30710
Highlights
- Spa
- Deck
- Traditional Architecture
- Scenic Views
- Partially Wooded Lot
- Cathedral Ceiling
About This Home
As of July 2020MAGNIFICENT MOUNTAIN VIEWS AND STUNNING SUNSETS ABOUND FROM THIS MOSTLY BRICK LUXURY HOME. Located on a quiet cul de sac in desirable Highland Pointe. Whether you are enjoying your morning coffee or swinging on the porch swing on your spacious veranda, or entertaining friends on your massive deck, 405 Overlook is situated to capture the unobstructed views of nature's scenery. Step into the large great room that captures the light with a cathedral ceiling, built in bookcases, gas log fireplace, floor to ceiling windows and hardwood floors. The Kitchen conveniently flows in from the great room., and boasts beautiful white cabinets, an island, ceramic tile, and stainless appliances. Eat at the island or breakfast room, or on the step out veranda. The large master with en suite is on the main.
Last Agent to Sell the Property
Coldwell Banker Kinard Realty - Dalton License #349693 Listed on: 02/06/2020

Home Details
Home Type
- Single Family
Est. Annual Taxes
- $4,155
Year Built
- Built in 2005
Lot Details
- 0.99 Acre Lot
- Sloped Lot
- Sprinkler System
- Cleared Lot
- Partially Wooded Lot
Parking
- 2 Car Attached Garage
- Garage Door Opener
- Open Parking
Property Views
- Scenic Vista
- Mountain
Home Design
- Traditional Architecture
- Brick Exterior Construction
- Poured Concrete
- Architectural Shingle Roof
- Vinyl Siding
- Siding
Interior Spaces
- 2,959 Sq Ft Home
- 2-Story Property
- Central Vacuum
- Smooth Ceilings
- Cathedral Ceiling
- Ceiling Fan
- Gas Log Fireplace
- Vinyl Clad Windows
- Plantation Shutters
- Blinds
- Living Room with Fireplace
- Den with Fireplace
- Screened Porch
- Partially Finished Basement
- Basement Fills Entire Space Under The House
- Laundry Room
Kitchen
- Breakfast Area or Nook
- Breakfast Bar
- Electric Oven or Range
- Built-In Microwave
- Dishwasher
- Kitchen Island
- Disposal
Flooring
- Wood
- Carpet
- Concrete
- Ceramic Tile
Bedrooms and Bathrooms
- 4 Bedrooms
- Primary Bedroom on Main
- Walk-In Closet
- 3 Bathrooms
- Spa Bath
- Separate Shower
Home Security
- Home Security System
- Fire and Smoke Detector
Outdoor Features
- Spa
- Deck
Schools
- New Hope Elementary School
- N Whitfield Middle School
- Northwest High School
Utilities
- Multiple cooling system units
- Roof Turbine
- Central Heating and Cooling System
- Multiple Heating Units
- Heat Pump System
- Propane
- Multiple Water Heaters
- Electric Water Heater
- Septic Tank
- Internet Available
- Cable TV Available
Listing and Financial Details
- Home warranty included in the sale of the property
- Assessor Parcel Number 1120707049
Community Details
Overview
- Highland Pointe Subdivision
Recreation
- Community Pool
Ownership History
Purchase Details
Home Financials for this Owner
Home Financials are based on the most recent Mortgage that was taken out on this home.Purchase Details
Home Financials for this Owner
Home Financials are based on the most recent Mortgage that was taken out on this home.Purchase Details
Home Financials for this Owner
Home Financials are based on the most recent Mortgage that was taken out on this home.Purchase Details
Similar Homes in Cohutta, GA
Home Values in the Area
Average Home Value in this Area
Purchase History
| Date | Type | Sale Price | Title Company |
|---|---|---|---|
| Warranty Deed | $345,000 | -- | |
| Warranty Deed | $351,000 | -- | |
| Deed | $380,000 | -- | |
| Deed | $37,900 | -- |
Mortgage History
| Date | Status | Loan Amount | Loan Type |
|---|---|---|---|
| Open | $337,565 | FHA | |
| Previous Owner | $272,000 | New Conventional | |
| Previous Owner | $280,800 | New Conventional | |
| Previous Owner | $273,967 | New Conventional | |
| Previous Owner | $304,000 | New Conventional |
Property History
| Date | Event | Price | Change | Sq Ft Price |
|---|---|---|---|---|
| 07/23/2020 07/23/20 | Sold | $345,000 | -8.0% | $117 / Sq Ft |
| 06/25/2020 06/25/20 | Pending | -- | -- | -- |
| 02/06/2020 02/06/20 | For Sale | $375,000 | +6.8% | $127 / Sq Ft |
| 06/20/2014 06/20/14 | Sold | $351,000 | -2.2% | $117 / Sq Ft |
| 04/04/2014 04/04/14 | Pending | -- | -- | -- |
| 04/02/2014 04/02/14 | For Sale | $359,000 | -- | $120 / Sq Ft |
Tax History Compared to Growth
Tax History
| Year | Tax Paid | Tax Assessment Tax Assessment Total Assessment is a certain percentage of the fair market value that is determined by local assessors to be the total taxable value of land and additions on the property. | Land | Improvement |
|---|---|---|---|---|
| 2024 | $4,263 | $149,281 | $16,320 | $132,961 |
| 2023 | $4,263 | $139,986 | $20,000 | $119,986 |
| 2022 | $4,013 | $134,046 | $16,000 | $118,046 |
| 2021 | $4,016 | $134,046 | $16,000 | $118,046 |
| 2020 | $4,097 | $133,017 | $16,000 | $117,017 |
| 2019 | $4,155 | $133,017 | $16,000 | $117,017 |
| 2018 | $4,245 | $133,817 | $16,800 | $117,017 |
| 2017 | $4,247 | $133,817 | $16,800 | $117,017 |
| 2016 | $3,763 | $123,228 | $16,800 | $106,428 |
| 2014 | $3,414 | $123,228 | $16,800 | $106,428 |
| 2013 | -- | $125,328 | $18,900 | $106,428 |
Agents Affiliated with this Home
-
Cheryl Baucom
C
Seller's Agent in 2020
Cheryl Baucom
Coldwell Banker Kinard Realty - Dalton
(706) 217-7681
12 Total Sales
-
Kerrie Martin
K
Buyer's Agent in 2020
Kerrie Martin
Coldwell Banker Kinard Realty - Dalton
(706) 537-4607
86 Total Sales
-
Suzanne Hill

Seller's Agent in 2014
Suzanne Hill
Coldwell Banker Kinard Realty - Dalton
(706) 483-2261
123 Total Sales
Map
Source: Carpet Capital Association of REALTORS®
MLS Number: 116075
APN: 11-207-07-049
- Lot 44 Overlook Way
- 411 Overlook Way
- Lot 84 Highland Pointe Dr
- Lot 83 Highland Pointe Dr
- LOT 52 Highland Pointe Dr
- Lot 89 Highland Pointe Dr
- Lot 88 Highland Pointe Dr
- Lot 80 Highland Pointe Dr
- Lot 81 Highland Pointe Dr
- Lot 82 Highland Pointe Dr
- Lot 96 Highland Pointe Dr
- Lot 95 Highland Pointe Dr
- Lot 94 Highland Pointe Dr
- 0 Highland Pointe Dr Unit 129098
- 4104 Dinner Bell Ln
- Lot 58 Rochester Place
- Lot 64 Rochester Place
- Lot 61 Rochester Place
- Lot 59 Rochester Place
- Lot 72 Woodbury Trail
