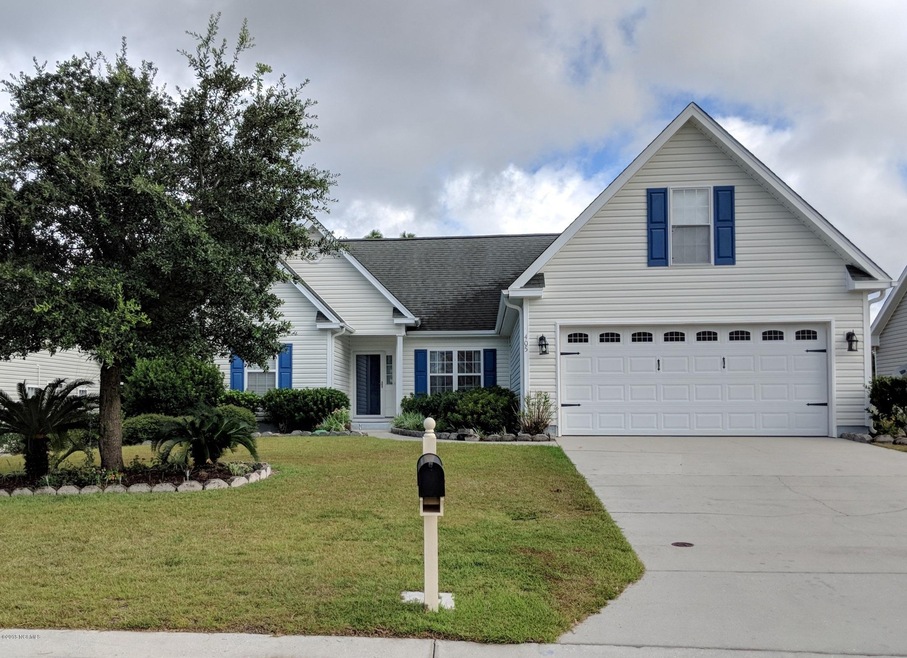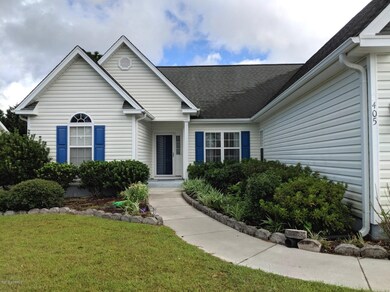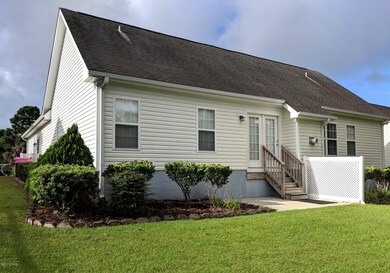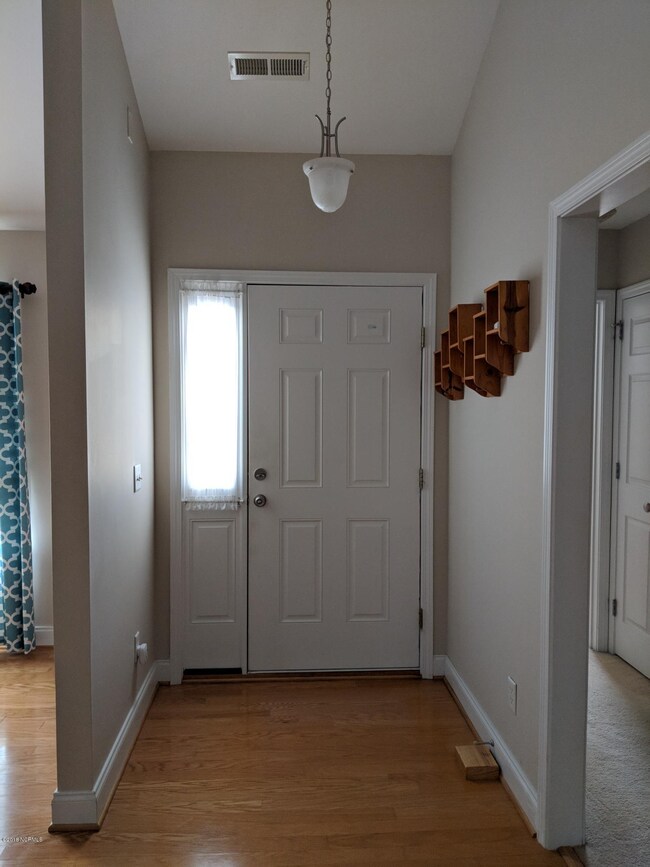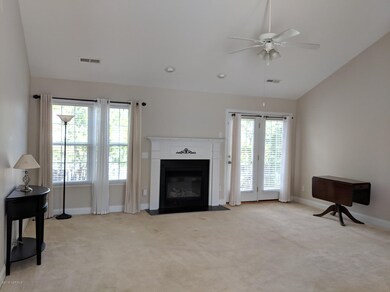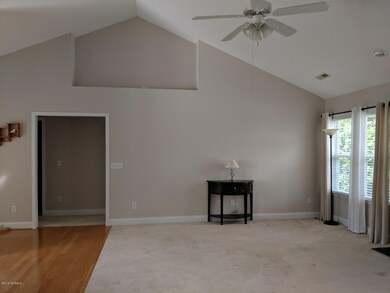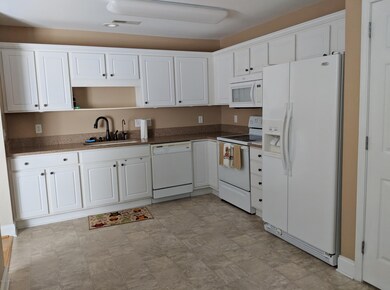
405 Passage Gate Way Wilmington, NC 28412
Arrondale NeighborhoodEstimated Value: $389,547 - $445,000
Highlights
- Finished Room Over Garage
- Vaulted Ceiling
- Main Floor Primary Bedroom
- Edwin A. Anderson Elementary School Rated A-
- Wood Flooring
- 1 Fireplace
About This Home
As of December 2018This great home offers 3 bdrs, 2 baths, open flowing floorplan and a FROG that can be used as the 4th bedroom. The spacious family room features vaulted ceilings and gas log fireplace. What a wonderful large kitchen, with upgraded water filtration system, plenty of counter and cabinet space plus a eat in area. Dining room with hardwood floors convenient open views to both the living area and kitchen. All bedrooms are generously sized, with plenty of closet space. Master bdr has vaulted ceiling and custom organizer shelving in walk-in closet. Master bath with dual sinks, separate shower and garden tub. Attractive landscaped yard. Very Close to schools, shopping and Carolina Beach! Motivated seller and move in ready. SELLER will PAY $1,000 towards buyers closing cost with acceptable offer
Last Agent to Sell the Property
Network Real Estate License #204516 Listed on: 08/27/2018
Last Buyer's Agent
Tara English
Coastal Select Properties
Home Details
Home Type
- Single Family
Est. Annual Taxes
- $1,291
Year Built
- Built in 2004
Lot Details
- 9,148 Sq Ft Lot
- Lot Dimensions are 70x130
- Cul-De-Sac
- Property is zoned R-10
HOA Fees
- $11 Monthly HOA Fees
Home Design
- Slab Foundation
- Wood Frame Construction
- Shingle Roof
- Vinyl Siding
- Stick Built Home
Interior Spaces
- 1,870 Sq Ft Home
- 2-Story Property
- Vaulted Ceiling
- Ceiling Fan
- 1 Fireplace
- Blinds
- Living Room
- Formal Dining Room
- Partial Basement
- Pull Down Stairs to Attic
- Laundry closet
Kitchen
- Stove
- Dishwasher
- Disposal
Flooring
- Wood
- Carpet
- Tile
- Vinyl Plank
Bedrooms and Bathrooms
- 4 Bedrooms
- Primary Bedroom on Main
- Walk-In Closet
- 2 Full Bathrooms
Parking
- 2 Car Attached Garage
- Finished Room Over Garage
- Driveway
Outdoor Features
- Patio
- Outdoor Storage
Utilities
- Central Air
- Heating Available
Community Details
- Crown Ridge Subdivision
- Maintained Community
Listing and Financial Details
- Assessor Parcel Number R07800006179000
Ownership History
Purchase Details
Home Financials for this Owner
Home Financials are based on the most recent Mortgage that was taken out on this home.Purchase Details
Home Financials for this Owner
Home Financials are based on the most recent Mortgage that was taken out on this home.Purchase Details
Home Financials for this Owner
Home Financials are based on the most recent Mortgage that was taken out on this home.Purchase Details
Home Financials for this Owner
Home Financials are based on the most recent Mortgage that was taken out on this home.Purchase Details
Similar Homes in Wilmington, NC
Home Values in the Area
Average Home Value in this Area
Purchase History
| Date | Buyer | Sale Price | Title Company |
|---|---|---|---|
| Thrift Barbara Epps | $233,000 | None Available | |
| Hoversen Patricia A | $238,000 | None Available | |
| Ward John W | $254,000 | None Available | |
| Ireland Angela | $175,000 | -- | |
| Bill Clark Homes Of Wilm Llc | $427,500 | -- |
Mortgage History
| Date | Status | Borrower | Loan Amount |
|---|---|---|---|
| Previous Owner | Hoversen Patricia A | $190,732 | |
| Previous Owner | Ward Lila B | $100,000 | |
| Previous Owner | Ward John W | $203,120 | |
| Previous Owner | Ireland Angela C | $11,333 |
Property History
| Date | Event | Price | Change | Sq Ft Price |
|---|---|---|---|---|
| 12/12/2018 12/12/18 | Sold | $232,900 | -2.9% | $125 / Sq Ft |
| 11/24/2018 11/24/18 | Pending | -- | -- | -- |
| 08/27/2018 08/27/18 | For Sale | $239,900 | +0.6% | $128 / Sq Ft |
| 05/12/2017 05/12/17 | Sold | $238,415 | -1.7% | $129 / Sq Ft |
| 04/03/2017 04/03/17 | Pending | -- | -- | -- |
| 03/21/2017 03/21/17 | For Sale | $242,500 | -- | $132 / Sq Ft |
Tax History Compared to Growth
Tax History
| Year | Tax Paid | Tax Assessment Tax Assessment Total Assessment is a certain percentage of the fair market value that is determined by local assessors to be the total taxable value of land and additions on the property. | Land | Improvement |
|---|---|---|---|---|
| 2023 | $1,291 | $237,400 | $60,900 | $176,500 |
| 2022 | $1,299 | $237,400 | $60,900 | $176,500 |
| 2021 | $1,308 | $237,400 | $60,900 | $176,500 |
| 2020 | $1,367 | $216,200 | $44,000 | $172,200 |
| 2019 | $1,367 | $216,200 | $44,000 | $172,200 |
| 2018 | $0 | $216,200 | $44,000 | $172,200 |
| 2017 | $1,400 | $216,200 | $44,000 | $172,200 |
| 2016 | $1,331 | $192,100 | $38,700 | $153,400 |
| 2015 | $1,237 | $192,100 | $38,700 | $153,400 |
| 2014 | $1,216 | $192,100 | $38,700 | $153,400 |
Agents Affiliated with this Home
-
Mary Martin

Seller's Agent in 2018
Mary Martin
Network Real Estate
(910) 395-4100
1 in this area
31 Total Sales
-
T
Buyer's Agent in 2018
Tara English
Coastal Select Properties
-
Chip Moore

Seller's Agent in 2017
Chip Moore
Hanover Real Estate Partners
(910) 660-8586
2 in this area
56 Total Sales
Map
Source: Hive MLS
MLS Number: 100133341
APN: R07800-006-179-000
- 420 Passage Gate Way
- 6814 Lipscomb Dr
- 637 Hillside Dr
- 114 Colquitt Dr
- 629 Windgate Dr
- 652 Windgate Dr
- 6333 Stapleton Rd
- 6603 Lipscomb Dr
- 113 Rockledge Rd
- 103 Pennypacker Ct
- 321 Santa Ana Dr
- 6520 Woodlee Ln
- 128 Latitude Ln
- 120 Latitude Ln
- 326 Cathay Rd
- 116 Helmsman Dr
- 105 Helmsman Dr
- 6604 Stoddard Rd
- 539 Chattooga Place
- 6232 Sugar Pine Dr
- 405 Passage Gate Way
- 409 Passage Gate Way
- 401 Passage Gate Way
- 6453 Lenoir Dr
- 413 Passage Gate Way
- 404 Passage Gate Way
- 408 Passage Gate Way
- 6449 Lenoir Dr
- 400 Passage Gate Way
- 329 Passage Gate Way
- 417 Passage Gate Way
- 412 Passage Gate Way
- 332 Passage Gate Way
- 6454 Lenoir Dr
- 416 Passage Gate Way
- 606 Laveen Way
- 325 Passage Gate Way
- 610 Laveen Way
- 6450 Lenoir Dr
- 602 Laveen Way
