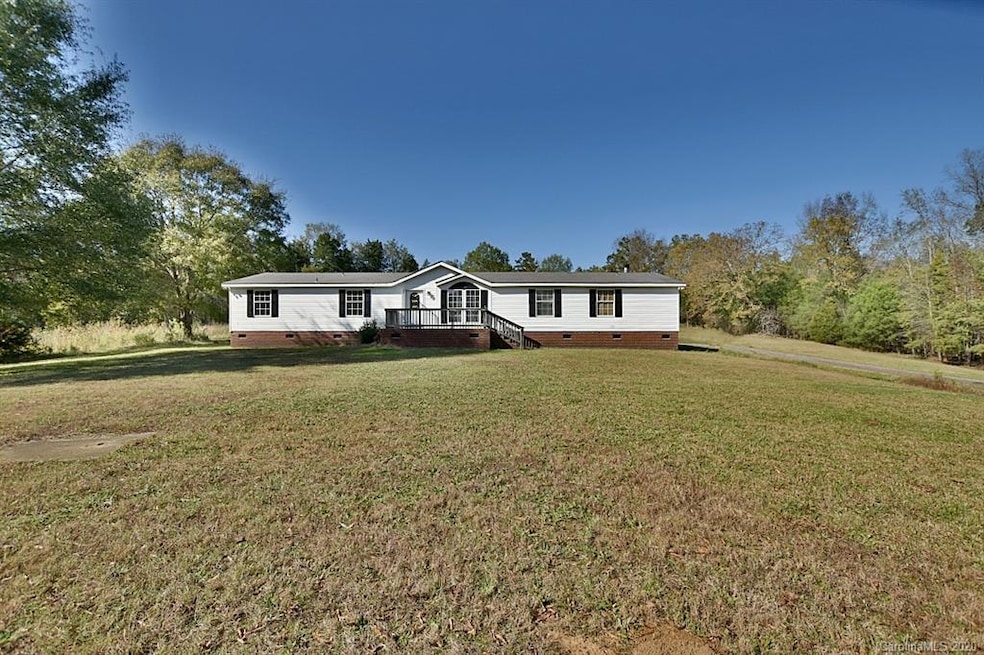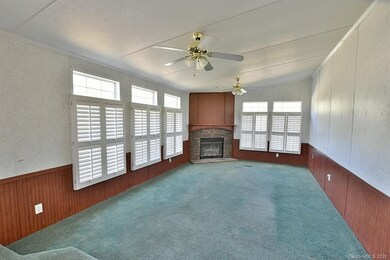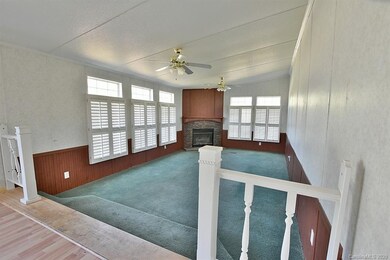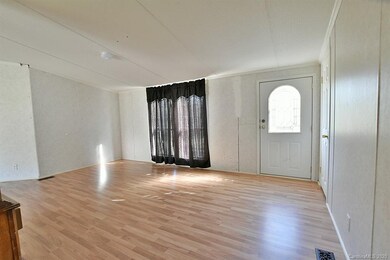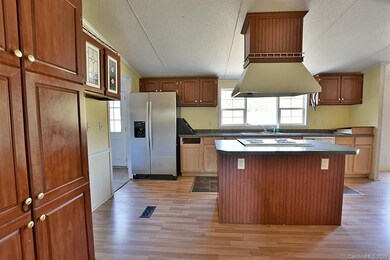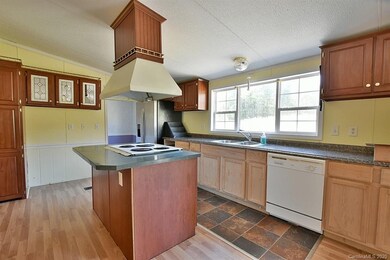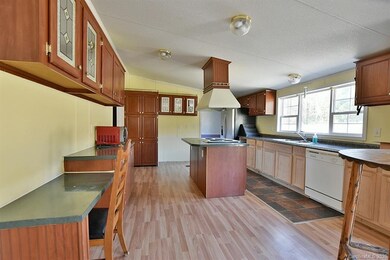
Estimated Value: $286,000 - $396,000
Highlights
- Whirlpool in Pool
- Traditional Architecture
- Laundry Room
- Deck
- Breakfast Bar
- Brick Flooring
About This Home
As of January 2021As is Sale! Surrounded by nature and beauty in prime location in York and sits on 5.6 acres! Has a rustic farmhouse feel throughout. Spacious great room and living room. Oversized kitchen has a work island/breakfast bar and breakfast area with built in desk. Large bedrooms and bathrooms. Very close to peach farm and orchards in York and the bypass.
Last Agent to Sell the Property
Stephen Cooley Real Estate License #6801 Listed on: 11/05/2020
Property Details
Home Type
- Manufactured Home
Est. Annual Taxes
- $847
Year Built
- Built in 2001
Lot Details
- 6
Parking
- Driveway
Home Design
- Traditional Architecture
- Brick Exterior Construction
- Vinyl Siding
Interior Spaces
- 2,005 Sq Ft Home
- Ceiling Fan
- Great Room with Fireplace
- Crawl Space
Kitchen
- Breakfast Bar
- Electric Range
- Dishwasher
- Kitchen Island
Flooring
- Brick
- Laminate
- Vinyl
Bedrooms and Bathrooms
- 4 Bedrooms
- 3 Full Bathrooms
Laundry
- Laundry Room
- Dryer
- Washer
Outdoor Features
- Whirlpool in Pool
- Deck
Schools
- Cottonbelt Elementary School
- York Middle School
- York Comprehensive High School
Utilities
- Forced Air Heating System
- Septic Tank
Listing and Financial Details
- Assessor Parcel Number 252-00-00-069
Ownership History
Purchase Details
Home Financials for this Owner
Home Financials are based on the most recent Mortgage that was taken out on this home.Purchase Details
Home Financials for this Owner
Home Financials are based on the most recent Mortgage that was taken out on this home.Purchase Details
Similar Homes in York, SC
Home Values in the Area
Average Home Value in this Area
Purchase History
| Date | Buyer | Sale Price | Title Company |
|---|---|---|---|
| Henson Darlene L | $175,000 | None Available | |
| Harris Timothy J | $119,100 | -- | |
| Sowell Lynn D | $45,045 | -- |
Mortgage History
| Date | Status | Borrower | Loan Amount |
|---|---|---|---|
| Open | Henson Darlene L | $113,050 | |
| Previous Owner | Harris Timothy J | $80,000 |
Property History
| Date | Event | Price | Change | Sq Ft Price |
|---|---|---|---|---|
| 01/15/2021 01/15/21 | Sold | $175,000 | +3.0% | $87 / Sq Ft |
| 11/06/2020 11/06/20 | Pending | -- | -- | -- |
| 11/05/2020 11/05/20 | For Sale | $169,900 | -- | $85 / Sq Ft |
Tax History Compared to Growth
Tax History
| Year | Tax Paid | Tax Assessment Tax Assessment Total Assessment is a certain percentage of the fair market value that is determined by local assessors to be the total taxable value of land and additions on the property. | Land | Improvement |
|---|---|---|---|---|
| 2024 | $847 | $7,033 | $377 | $6,656 |
| 2023 | $865 | $7,032 | $376 | $6,656 |
| 2022 | $1,630 | $8,862 | $2,206 | $6,656 |
| 2021 | -- | $3,826 | $2,206 | $1,620 |
| 2020 | $759 | $3,826 | $0 | $0 |
| 2019 | $889 | $4,316 | $0 | $0 |
| 2018 | $856 | $4,316 | $0 | $0 |
| 2017 | $815 | $4,144 | $0 | $0 |
| 2016 | $803 | $4,316 | $0 | $0 |
| 2014 | $994 | $4,316 | $2,516 | $1,800 |
| 2013 | $994 | $6,486 | $3,516 | $2,970 |
Agents Affiliated with this Home
-
Stephen Cooley

Seller's Agent in 2021
Stephen Cooley
Stephen Cooley Real Estate
(704) 499-9099
5 in this area
1,111 Total Sales
-
Trisha Graves

Buyer's Agent in 2021
Trisha Graves
Allen Tate Realtors
(803) 818-7067
3 in this area
113 Total Sales
Map
Source: Canopy MLS (Canopy Realtor® Association)
MLS Number: 3678580
APN: 2520000069
- 1639 +1643 Mallard Bay Rd Unit 17 & 18
- 1060 Sierra Rd
- 437 Cedar Grove Rd
- 453 Cedar Grove Rd
- 1491 Black Hwy
- 1560 Springlake Rd
- 179 Bezelle Ave Unit 34
- 610 Cashion Rd
- 609 Cashion Rd
- 574 Pamela Rd
- 634 Cashion Rd
- 685 Cashion Rd
- 685 Cashion Rd
- 685 Cashion Rd
- 685 Cashion Rd
- 1327 Springlake Rd
- 000 Black Hwy Unit 2
- 000 Black Hwy
- 278 Bezelle Ave
- 270 Bezelle Ave
- 405 Pendergrass Rd
- 445 Pendergrass Rd
- 16 AC Mitchell Rd
- 404 Pendergrass Rd
- Tract 4 2 AC Pendergrass Rd
- Tract 5 2 AC Pendergrass Rd
- Tract 3 2 AC Pendergrass Rd
- 578 Mitchell Rd
- 655 Mitchell Rd
- 440 Pendergrass Rd
- 555 Mitchell Rd
- 2015 Apple Blossom Rd Unit 3
- 2015 Apple Blossom Rd Unit 4
- 294 Pendergrass Rd
- 2039 Apple Blossom Rd
- 630 Mitchell Rd
- 630 Mitchell Rd Unit 1
- 265 Pendergrass Rd
- 1809 Apple Blossom Rd
- 2001 Apple Blossom Rd
