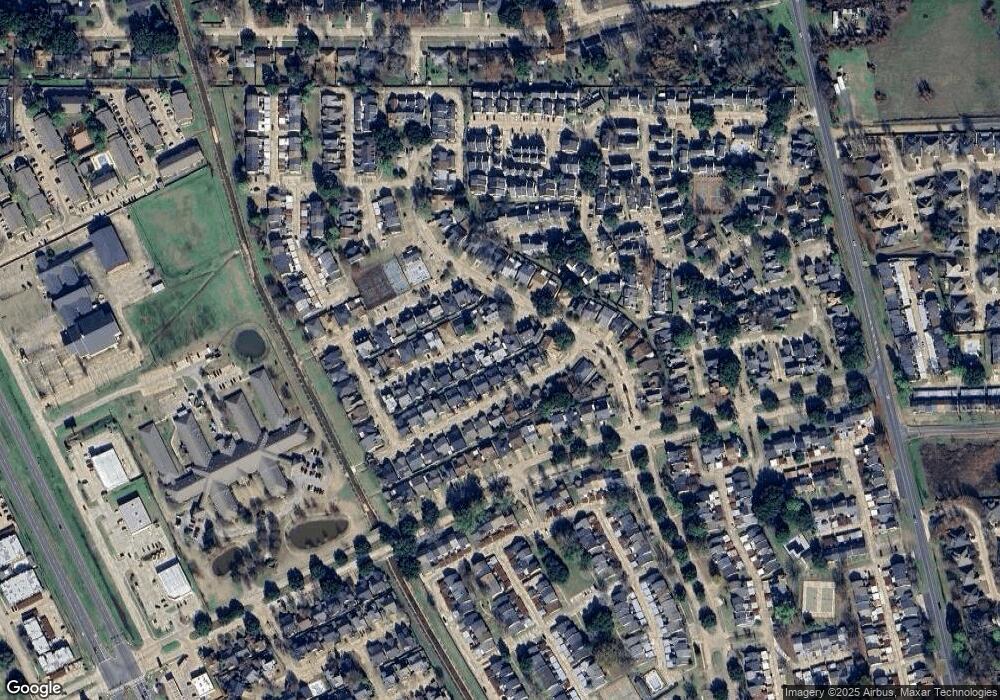405 Persimmon Dr Shreveport, LA 71115
Springlake/University Terrace NeighborhoodEstimated Value: $209,000 - $218,000
3
Beds
2
Baths
1,654
Sq Ft
$130/Sq Ft
Est. Value
About This Home
This home is located at 405 Persimmon Dr, Shreveport, LA 71115 and is currently estimated at $215,181, approximately $130 per square foot. 405 Persimmon Dr is a home located in Caddo Parish with nearby schools including Fairfield Magnet School, South Highlands Elementary, and Judson Fundamental Elementary School.
Ownership History
Date
Name
Owned For
Owner Type
Purchase Details
Closed on
Nov 22, 2016
Sold by
Rosenbleeth Lynn Trosper and Hughes Bonnie R
Bought by
Guilliams Dennis Frederic and Guilliams Cynthia Scarborough
Current Estimated Value
Create a Home Valuation Report for This Property
The Home Valuation Report is an in-depth analysis detailing your home's value as well as a comparison with similar homes in the area
Home Values in the Area
Average Home Value in this Area
Purchase History
| Date | Buyer | Sale Price | Title Company |
|---|---|---|---|
| Guilliams Dennis Frederic | $155,000 | Franklin Title Llc |
Source: Public Records
Tax History Compared to Growth
Tax History
| Year | Tax Paid | Tax Assessment Tax Assessment Total Assessment is a certain percentage of the fair market value that is determined by local assessors to be the total taxable value of land and additions on the property. | Land | Improvement |
|---|---|---|---|---|
| 2024 | $2,521 | $16,171 | $2,748 | $13,423 |
| 2023 | $2,363 | $14,827 | $2,520 | $12,307 |
| 2022 | $2,363 | $14,827 | $2,520 | $12,307 |
| 2021 | $2,327 | $14,827 | $2,520 | $12,307 |
| 2020 | $2,327 | $14,827 | $2,520 | $12,307 |
| 2019 | $2,358 | $14,581 | $2,520 | $12,061 |
| 2018 | $912 | $14,581 | $2,520 | $12,061 |
| 2017 | $2,395 | $14,581 | $2,520 | $12,061 |
| 2015 | $928 | $14,660 | $2,520 | $12,140 |
| 2014 | $935 | $14,660 | $2,520 | $12,140 |
| 2013 | -- | $14,660 | $2,520 | $12,140 |
Source: Public Records
Map
Nearby Homes
- 277 Settlers Park Dr
- 42 Settlers Bend
- 44 Settlers Bend
- 420 Tulip Dr
- 206 Settlers Park Dr
- 9500 Mulberry Dr
- 9617 Balsa Dr
- 411 Stratmore Dr
- 10035 Stratmore Cir
- 102 Hammerly Dr
- 189 India Dr
- 502 Applespice Dr
- 505 Applejack Dr
- 103 Harts Landing Ln
- 9818 Sonnet Ln
- 113 Harts Landing Ln
- 10046 Georgetown Dr
- 8633 Chalmette Dr
- 10008 Hanover Dr
- 107 Malibu Dr
- 407 Persimmon Dr
- 408 Tulip Dr
- 409 Persimmon Dr
- 410 Tulip Dr
- 401 Persimmon Dr
- 401 Persimmon Dr
- 406 Persimmon Dr
- 402 Persimmon Dr
- 404 Tulip Dr
- 412 Tulip Dr
- 408 Persimmon Dr
- 411 Persimmon Dr
- 414 Tulip Dr
- 410 Persimmon Dr
- 402 Tulip Dr
- 413 Persimmon Dr
- 401 Teak Dr
- 407 Tulip Dr
- 411 Tulip Dr
- 412 Persimmon Dr
