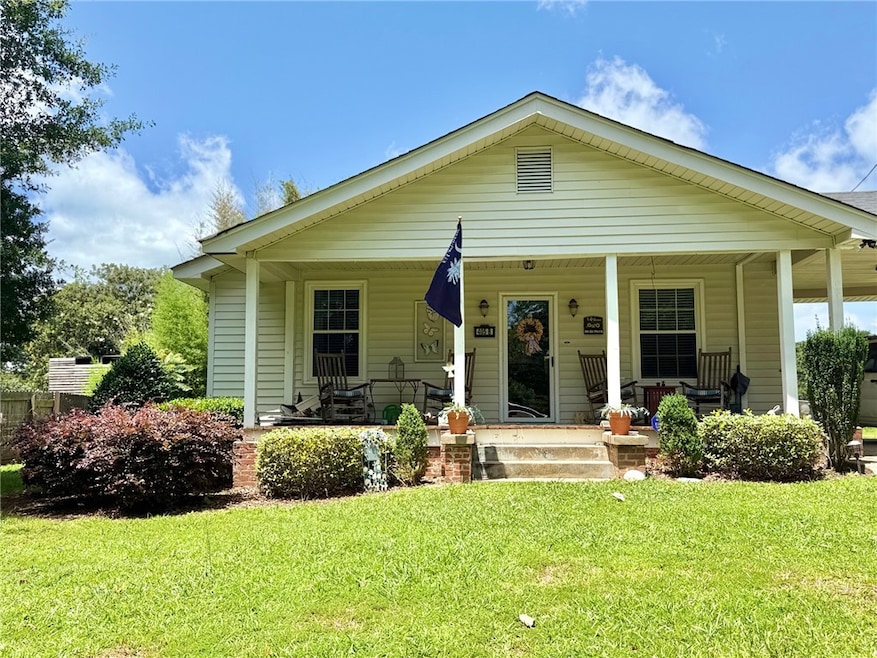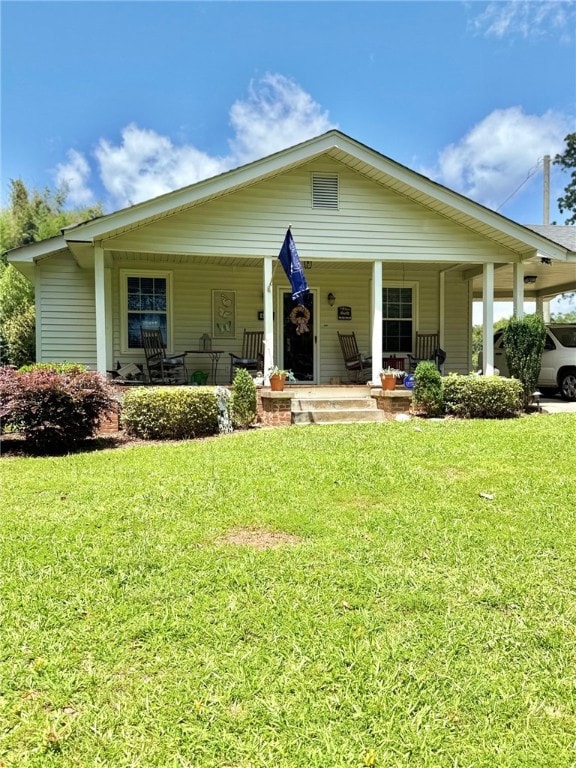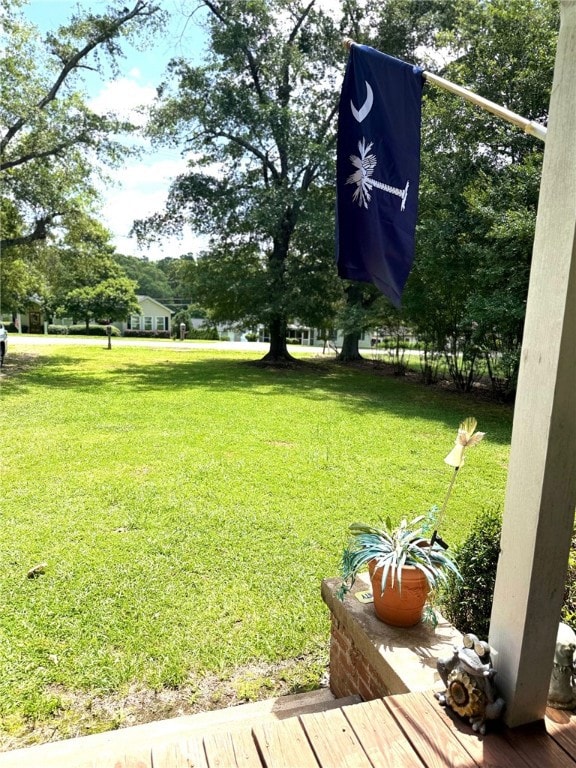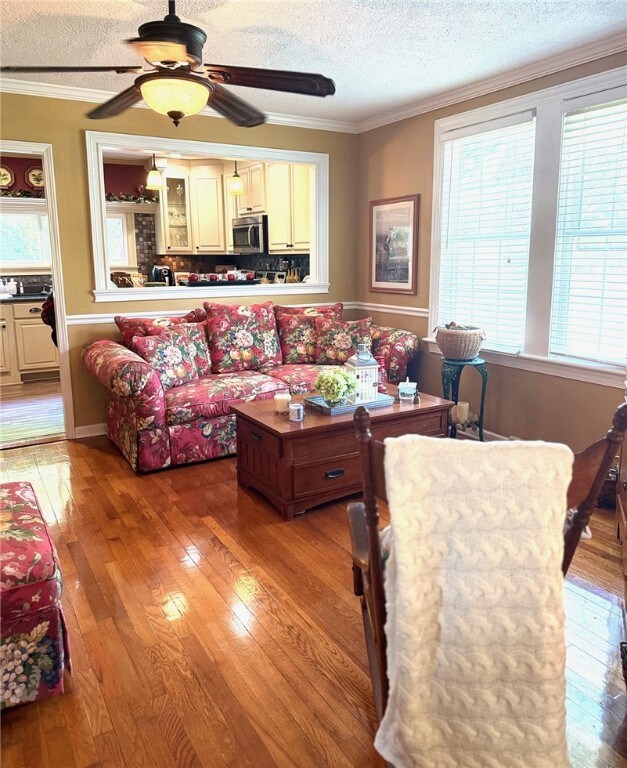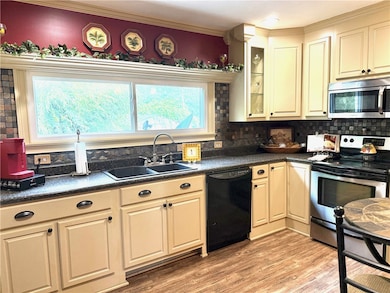405 Piedmont Highway B Hwy Piedmont, SC 29673
Estimated payment $1,146/month
Highlights
- Traditional Architecture
- Wood Flooring
- Cooling Available
- Woodmont High School Rated A-
- No HOA
- Bathroom on Main Level
About This Home
Well-Kept Home in a Vibrant Location!
This beautifully maintained 2-bedroom, 2-bathroom home is ideally situated with easy access to both Anderson and Greenville. Enjoy the convenience of being close to excellent restaurants, shopping, and a nearby hospital. Located in a dynamic, well-connected area, this home offers both comfort and practicality. Perfect for families, professionals, or anyone seeking a move-in ready property in a prime location. Don’t miss your chance to make it yours!
Listing Agent
Brittany Bryant
Casey Group Real Estate - Anderson License #141175 Listed on: 07/10/2025
Home Details
Home Type
- Single Family
Est. Annual Taxes
- $161
Year Built
- Built in 1950
Parking
- 1 Car Garage
- Attached Carport
Home Design
- Traditional Architecture
- Vinyl Siding
Interior Spaces
- 1-Story Property
- Crawl Space
Flooring
- Wood
- Ceramic Tile
- Luxury Vinyl Plank Tile
Bedrooms and Bathrooms
- 2 Bedrooms
- Bathroom on Main Level
Location
- Outside City Limits
Schools
- Sue Cleveland Elementary School
- Woodmont Middle School
- Woodmont High School
Utilities
- Cooling Available
- Central Heating
- Septic Tank
Community Details
- No Home Owners Association
Listing and Financial Details
- Assessor Parcel Number 0615.05-01-002.00
Map
Home Values in the Area
Average Home Value in this Area
Tax History
| Year | Tax Paid | Tax Assessment Tax Assessment Total Assessment is a certain percentage of the fair market value that is determined by local assessors to be the total taxable value of land and additions on the property. | Land | Improvement |
|---|---|---|---|---|
| 2024 | $161 | $2,840 | $750 | $2,090 |
| 2023 | $161 | $2,840 | $750 | $2,090 |
| 2022 | $154 | $2,840 | $750 | $2,090 |
| 2021 | $152 | $2,840 | $750 | $2,090 |
| 2020 | $104 | $2,470 | $650 | $1,820 |
| 2019 | $104 | $2,470 | $650 | $1,820 |
| 2018 | $105 | $2,470 | $650 | $1,820 |
| 2017 | $105 | $2,470 | $650 | $1,820 |
| 2016 | $88 | $61,680 | $16,280 | $45,400 |
| 2015 | $88 | $61,680 | $16,280 | $45,400 |
| 2014 | $25 | $53,657 | $17,839 | $35,818 |
Property History
| Date | Event | Price | List to Sale | Price per Sq Ft |
|---|---|---|---|---|
| 10/31/2025 10/31/25 | Price Changed | $215,000 | -4.4% | -- |
| 10/23/2025 10/23/25 | Price Changed | $225,000 | -2.2% | -- |
| 10/06/2025 10/06/25 | Price Changed | $230,000 | -2.1% | -- |
| 09/05/2025 09/05/25 | Price Changed | $235,000 | -2.1% | -- |
| 08/07/2025 08/07/25 | Price Changed | $240,000 | -2.0% | -- |
| 07/23/2025 07/23/25 | Price Changed | $245,000 | -2.0% | -- |
| 07/10/2025 07/10/25 | For Sale | $250,000 | -- | -- |
Source: Western Upstate Multiple Listing Service
MLS Number: 20289896
APN: 0615.05-01-002.00
- 318 Golden Grove Cir
- 324 Sunny Ln
- 5 Wisteria Ln
- 236 Piedmont Hwy
- 518 Dalton Rd
- 404 Woodfield Dr
- 732 Streamside Dr
- 311AA Shirley Rd
- 5 Carversham Row
- 206 Jacqueline Rd
- 200 Jacqueline Rd
- 200 Jacqueline Rd Unit Lot 37
- 416 Woodfield Dr
- 17 Griss Dr
- 17 Griss Dr Unit Lot 105
- 24 Criss Dr
- 24 Criss Dr Unit Lot 102
- 228 Jacqueline Rd
- 208 Furr Rd
- Harris Plan at South Park
- 91 Buckeye Cir
- 1116 Old Bessie Rd
- 204 Jarrett Ln
- 111 Ells Country Estates
- 108 Ells Country Estates
- 509 S Piedmont Hwy
- 133 Davis Grove Ln
- 607 Emily Ln
- 1072 Piedmont Golf Course Rd
- 409 Kenmore Dr
- 1 Wendy Hill Way
- 1 Lakeside Rd
- 101 Boone Hall Dr
- 173 Largess Ln
- 224 S Wingate Rd
- 100 Arbor St
- 5 W Gantt Cir
- 10 Bethuel Church Rd
- 1008 White Horse Rd
- 146 E Caroline St
