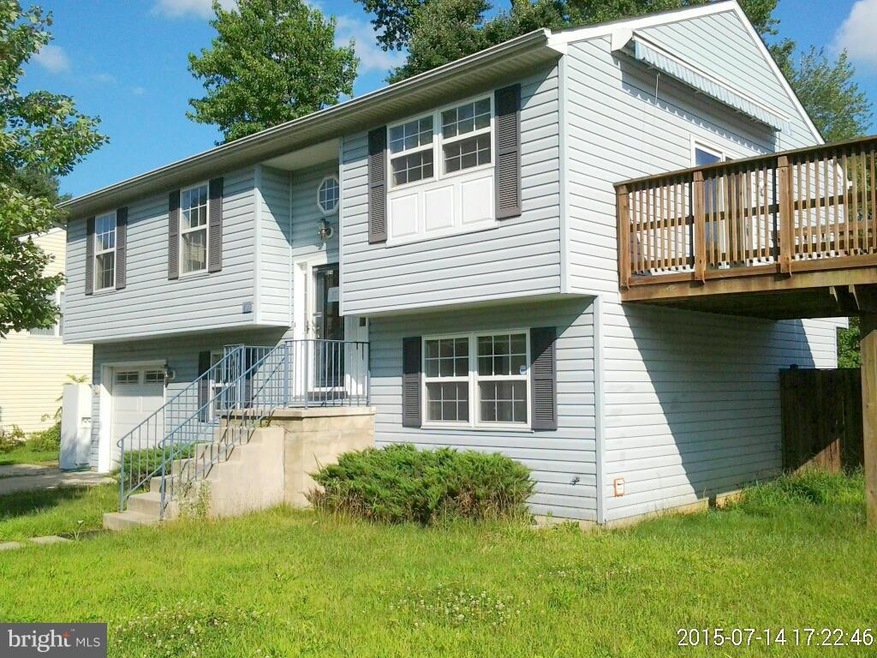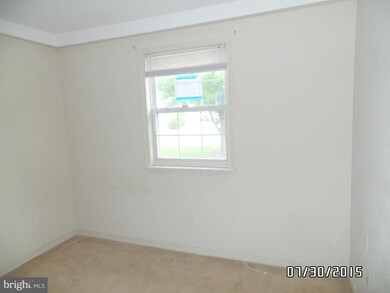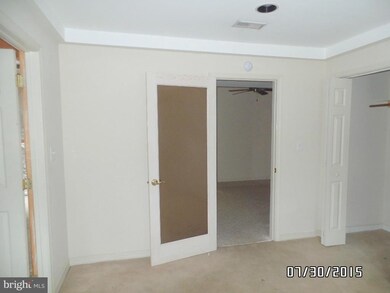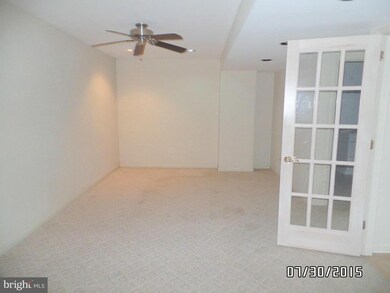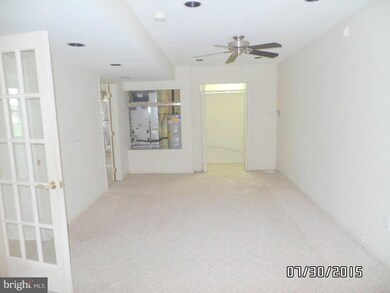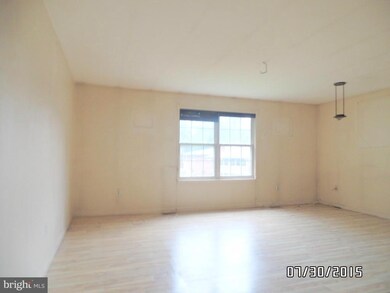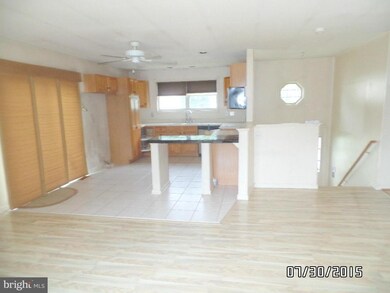
405 Pine Way Dr Glen Burnie, MD 21060
Estimated Value: $360,000 - $430,000
Highlights
- Deck
- 1 Car Attached Garage
- Dining Area
- No HOA
- Forced Air Heating and Cooling System
- 4-minute walk to Freetown Community Park
About This Home
As of September 2015Wonderful chance to own this value priced home! Enjoy a cozy layout, spacious rooms, and private backyard. The deck is ideal for warm weather fun, and outdoor grilling. The finished basement is provides additional living space, just great for large families. Conveniently located in an attractive neighborhood, and near parks.
Home Details
Home Type
- Single Family
Est. Annual Taxes
- $2,334
Year Built
- Built in 1997
Lot Details
- 7,000 Sq Ft Lot
- Property is zoned R5
Parking
- 1 Car Attached Garage
- Basement Garage
- Off-Street Parking
Home Design
- Split Foyer
- Vinyl Siding
Interior Spaces
- Property has 2 Levels
- Dining Area
- Finished Basement
- Connecting Stairway
Bedrooms and Bathrooms
- 4 Bedrooms | 3 Main Level Bedrooms
- 2.5 Bathrooms
Outdoor Features
- Deck
Schools
- Marley Middle School
- Glen Burnie High School
Utilities
- Forced Air Heating and Cooling System
- Electric Water Heater
Community Details
- No Home Owners Association
- Pasadena Pines Subdivision
Listing and Financial Details
- Tax Lot 15
- Assessor Parcel Number 020363290091668
Ownership History
Purchase Details
Purchase Details
Home Financials for this Owner
Home Financials are based on the most recent Mortgage that was taken out on this home.Purchase Details
Purchase Details
Purchase Details
Home Financials for this Owner
Home Financials are based on the most recent Mortgage that was taken out on this home.Purchase Details
Home Financials for this Owner
Home Financials are based on the most recent Mortgage that was taken out on this home.Purchase Details
Purchase Details
Similar Homes in the area
Home Values in the Area
Average Home Value in this Area
Purchase History
| Date | Buyer | Sale Price | Title Company |
|---|---|---|---|
| Hodge Michael | -- | Accommodation | |
| Chapman Scott D | -- | Attorney | |
| Chapman Scott D | $205,000 | Attorney | |
| Secretary Of Veterans Affairs | $212,625 | None Available | |
| Hunt Marlynd S | $335,000 | -- | |
| Hunt Marlynd S | $335,000 | -- | |
| Layton Annette W | -- | -- | |
| Layton Annette W | $120,900 | -- |
Mortgage History
| Date | Status | Borrower | Loan Amount |
|---|---|---|---|
| Previous Owner | Hunt Marlynd S | $330,139 | |
| Previous Owner | Hunt Marlynd S | $349,450 | |
| Previous Owner | Hunt Marlynd S | $343,710 | |
| Previous Owner | Hunt Marlynd S | $20,400 | |
| Previous Owner | Hunt Marlynd S | $342,202 | |
| Previous Owner | Hunt Marlynd S | $342,202 |
Property History
| Date | Event | Price | Change | Sq Ft Price |
|---|---|---|---|---|
| 09/30/2015 09/30/15 | Sold | $205,000 | +6.2% | $231 / Sq Ft |
| 08/26/2015 08/26/15 | Pending | -- | -- | -- |
| 08/12/2015 08/12/15 | For Sale | $193,000 | -- | $217 / Sq Ft |
Tax History Compared to Growth
Tax History
| Year | Tax Paid | Tax Assessment Tax Assessment Total Assessment is a certain percentage of the fair market value that is determined by local assessors to be the total taxable value of land and additions on the property. | Land | Improvement |
|---|---|---|---|---|
| 2024 | $3,446 | $268,833 | $0 | $0 |
| 2023 | $3,310 | $259,767 | $0 | $0 |
| 2022 | $3,050 | $250,700 | $130,200 | $120,500 |
| 2021 | $2,952 | $247,933 | $0 | $0 |
| 2020 | $2,952 | $245,167 | $0 | $0 |
| 2019 | $2,925 | $242,400 | $120,200 | $122,200 |
| 2018 | $2,291 | $225,933 | $0 | $0 |
| 2017 | $2,365 | $209,467 | $0 | $0 |
| 2016 | -- | $193,000 | $0 | $0 |
| 2015 | -- | $193,000 | $0 | $0 |
| 2014 | -- | $193,000 | $0 | $0 |
Agents Affiliated with this Home
-
Gina Gargeu

Seller's Agent in 2015
Gina Gargeu
Century 21 Downtown
(410) 547-1116
7 in this area
717 Total Sales
-
Brian Leibowitz

Seller Co-Listing Agent in 2015
Brian Leibowitz
Maryland Realty Company
(410) 921-0205
1 in this area
176 Total Sales
-
Linda Turney

Buyer's Agent in 2015
Linda Turney
40 Plus Realty
(410) 370-1225
3 in this area
11 Total Sales
Map
Source: Bright MLS
MLS Number: 1001285169
APN: 03-632-90091668
- 363 Effies Ln
- 0 Hartwell Rd
- 478 Lincoln Dr
- 7742 Freetown Rd
- 7739 Freetown Rd
- 387 Dublin Dr
- 717 Millhouse Dr
- 7738 Monaghan Rd
- 8007 Shelton Ave
- 7522 Stonehouse Run Dr
- 7518 Stonehouse Run Dr
- 0 Freetown Rd Unit MDAA2104444
- 7614 Holly Ridge Dr
- 7935 Freetown Rd
- 602 N Shore Dr
- 7947 Lee Hall Rd
- 8100 Solley Rd
- 7917 Solley Rd
- 8015 Stone Haven Dr
- 7641 Marcy Ct
- 405 Pine Way Dr
- 407 Pine Way Dr
- 403 Pine Way Dr
- 409 Pine Way Dr
- 404 Pine Way Dr
- 401 Pine Way Dr
- 7827 Spencer Rd
- 402 Pine Way Dr
- 406 Pine Way Dr
- 408 Pine Way Dr
- 7821 Spencer Rd
- 7831 Spencer Rd
- 405 Howard Manor Dr
- 407 Howard Manor Dr
- 7819 Spencer Rd
- 413 Howard Manor Dr
- 8 Pine Way Dr
- 403 Howard Manor Dr
- 7820 Spencer Rd
- 7822 Spencer Rd
