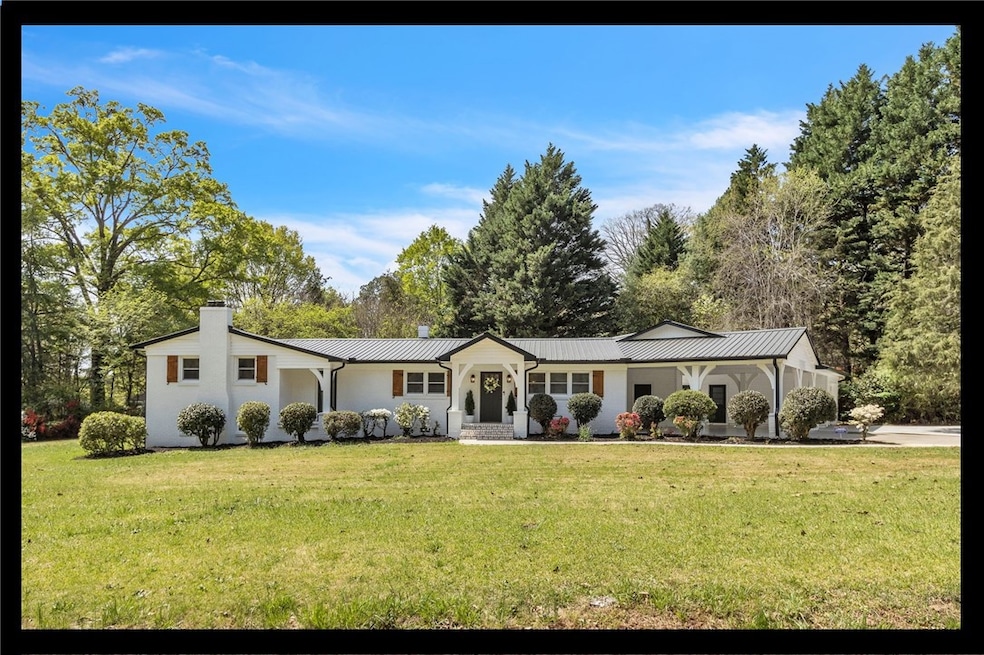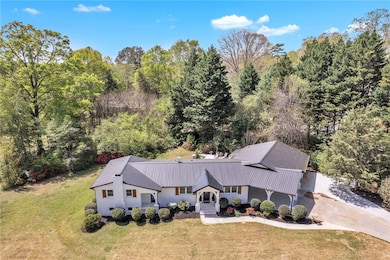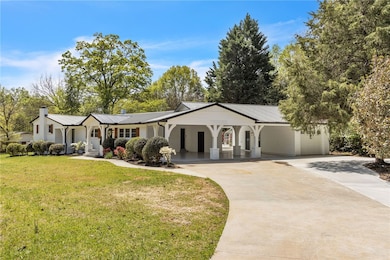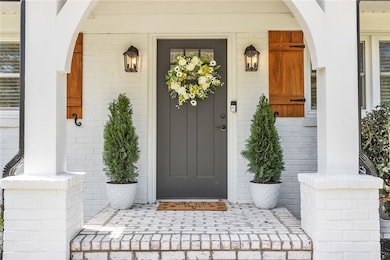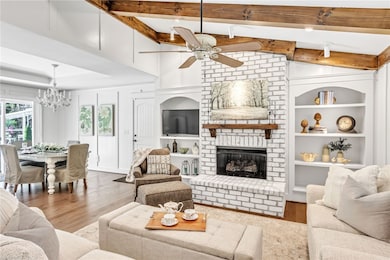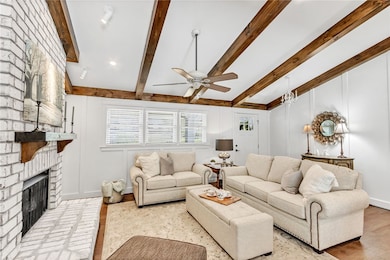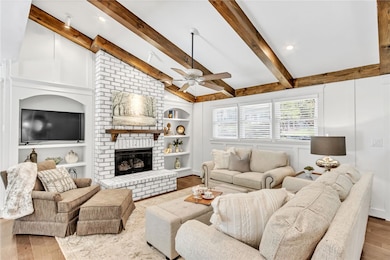
405 Playground Rd Walhalla, SC 29691
Highlights
- Very Popular Property
- Greenhouse
- Mature Trees
- Walhalla Middle School Rated A-
- Craftsman Architecture
- Deck
About This Home
For lease or for sale. The monthly lease price is $3,500.00/mo and includes the sellers maintaining the yard. The home is offered furnished. This exquisitely, fully remodeled charming home is located on a beautiful street in the up-and-coming town of Walhalla. Clever and thoughtful design makes this home easy to live in and luxurious relaxation is throughout the home. The lanai, framed by botanicals, invites you outside to enjoy the peace and privacy that this backyard provides. All the appliances are top of the line and will surely impress you with stylish bronze accents. 4 bedrooms, 4 full bathrooms with anti-fog LED-lit mirrors, an office nook, and laundry closet with solid wood barn doors with granite folding counter on the main level. Custom wood beams, board and batten wall treatments, and intricate crown molding are showcased throughout. The lower level is light and bright with an inviting den area for entertainment or a game room. There is covered parking for 3 cars PLUS a single car garage connected to a small bedroom ensuite. The home is being leased or sold with the wonderful furnishings and accessories appearing in the photos. Treat yourself to small town luxurious living! The current occupants have enjoyed this home for the past two years and are moving due to business opportunity.Sellers to provide lawn maintenance.
Last Listed By
Keller Williams Seneca Brokerage Phone: 864-903-1234 Listed on: 05/13/2025

Home Details
Home Type
- Single Family
Year Built
- Built in 1954
Lot Details
- 0.89 Acre Lot
- Corner Lot
- Level Lot
- Mature Trees
Parking
- 4 Car Attached Garage
- Attached Carport
- Driveway
Home Design
- Craftsman Architecture
- Traditional Architecture
- Brick Exterior Construction
- Metal Roof
- Vinyl Siding
Interior Spaces
- 2,400 Sq Ft Home
- 1-Story Property
- Bookcases
- Tray Ceiling
- Smooth Ceilings
- Cathedral Ceiling
- Ceiling Fan
- Fireplace
- Home Office
Kitchen
- Dishwasher
- Granite Countertops
- Disposal
Flooring
- Wood
- Tile
Bedrooms and Bathrooms
- 4 Bedrooms
- Walk-In Closet
- Bathroom on Main Level
- 4 Full Bathrooms
- Dual Sinks
- Separate Shower
Laundry
- Dryer
- Washer
Finished Basement
- Heated Basement
- Crawl Space
- Natural lighting in basement
Outdoor Features
- Deck
- Screened Patio
- Greenhouse
- Front Porch
Schools
- Walhalla Elementary School
- Walhalla Middle School
- Walhalla High School
Utilities
- Cooling Available
- Central Heating
- Heat Pump System
- Geothermal Heating and Cooling
- Cable TV Available
Additional Features
- Low Threshold Shower
- Outside City Limits
Community Details
- No Home Owners Association
- Northside Hghts Subdivision
Listing and Financial Details
- Tax Lot 29
- Assessor Parcel Number 500-03-06-001
Map
About the Listing Agent

We are The Cason Group selling Lake Keowee, Lake Hartwell, and the surrounding area in Upstate South Carolina. Our main office is located at 1243 Stamp Creek Road, Salem, SC 29676. Gary Cason, Patti Cason, Melissa Cason, and Corey Custer form this family real estate business with Melissa and Patti handling the day-to-day client needs. With over 1642 transactions totaling more than $800,000,000, we know our market and believe in serving our clients by exceeding expectations! Our backyard is
The Cason's Other Listings
Source: Western Upstate Multiple Listing Service
MLS Number: 20287476
APN: 500-03-06-001
- Tract B Bobolink Dr
- 102 Hillcrest Ct
- 323 Rd
- 54 Abbott Ln
- 606 N Catherine St
- 121 Kelly Dr
- 661 Playground Rd
- 24 Joy Cir
- 303 Shadybrook Dr
- 199 Leaf Shadow Ln
- 804 W North Broad St
- 108 Vanilla Ln
- 102 S Poplar St
- 98 Mountain View Dr
- 108 W Mauldin St
- 211 Jana Dr
- Lot 6 Coffee Rd
- 205 Harrison Ave
- 320 Fowler Rd
- 365 Rocky Knoll Rd
