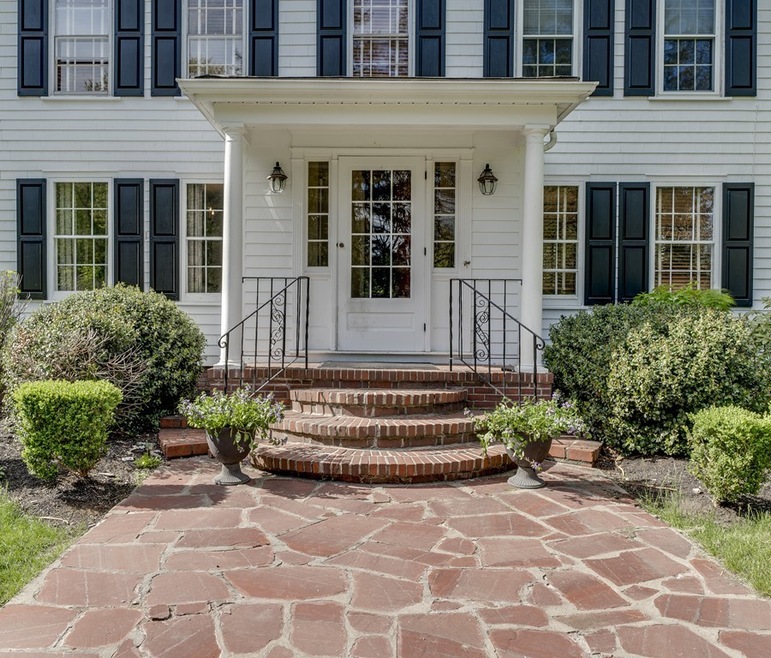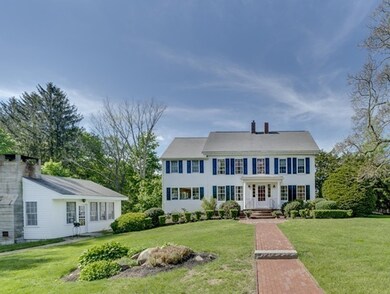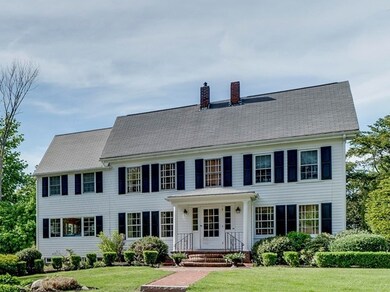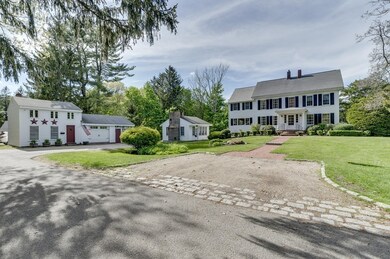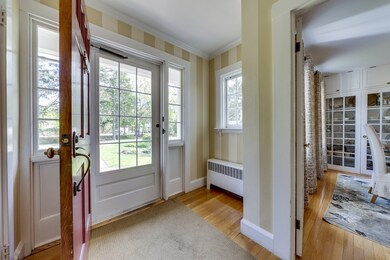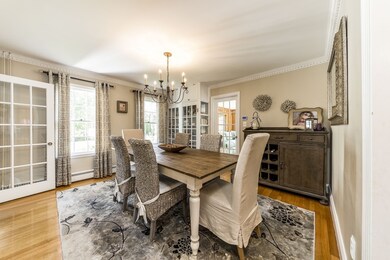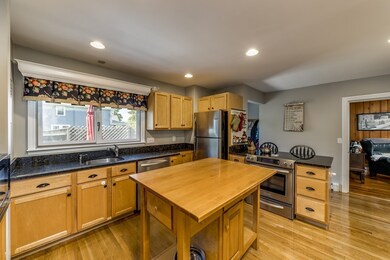
405 Pond St South Weymouth, MA 02190
Estimated Value: $867,518 - $961,000
Highlights
- Landscaped Professionally
- Attic
- French Doors
- Wood Flooring
- Patio
- Central Air
About This Home
As of June 2018Stunning New England Colonial with separate Carriage House and 2 Story Building perfect for Home Studio or Home Office! Nestled in a private yard with plush lawn and mature plantings this 4 bedroom home is a true showplace! The gleaming hardwood floors throughout catch the light from the large windows and freshly painted walls. The livingroom w/fireplace has room for both a home office and sitting room. The granite and SS kitchen w/center island is perfect for cooking and entertaining. There is a formal dining room with built-ins and french doors. The large family room has walls of windows overlooking the manicured yard. The large master w/ master bath has large slate tiled shower. The additional bedrooms all have HW floors and great closet space. Brand new high-efficiency gas heating system. Exterior Freshly Painted! The Carriage house has floor to ceiling stone fireplace, full cherry bar with 2 mounted TVs ready for the next big game! Commuters Dream! Commuter Rail Close By
Last Agent to Sell the Property
William Raveis R.E. & Home Services Listed on: 05/14/2018

Home Details
Home Type
- Single Family
Est. Annual Taxes
- $8,511
Year Built
- Built in 1900
Lot Details
- 0.63
Parking
- 1 Car Garage
Interior Spaces
- French Doors
- Wood Flooring
- Attic
- Basement
Utilities
- Central Air
- Window Unit Cooling System
- Hot Water Baseboard Heater
- Heating System Uses Gas
- Natural Gas Water Heater
- Cable TV Available
Additional Features
- Patio
- Landscaped Professionally
Ownership History
Purchase Details
Home Financials for this Owner
Home Financials are based on the most recent Mortgage that was taken out on this home.Purchase Details
Home Financials for this Owner
Home Financials are based on the most recent Mortgage that was taken out on this home.Purchase Details
Home Financials for this Owner
Home Financials are based on the most recent Mortgage that was taken out on this home.Purchase Details
Purchase Details
Purchase Details
Similar Homes in South Weymouth, MA
Home Values in the Area
Average Home Value in this Area
Purchase History
| Date | Buyer | Sale Price | Title Company |
|---|---|---|---|
| Cole Michael T | $612,500 | -- | |
| Kennedy Mark P | $485,000 | -- | |
| Mcaloon Matthew F | $495,000 | -- | |
| Osullivan Robert | $209,000 | -- | |
| Collins Jeffrey M | $190,000 | -- | |
| Rb Rt | $110,000 | -- |
Mortgage History
| Date | Status | Borrower | Loan Amount |
|---|---|---|---|
| Open | Cole Michael T | $510,400 | |
| Closed | Cole Michael T | $547,500 | |
| Previous Owner | Kennedy Laura M | $408,000 | |
| Previous Owner | Kennedy Mark P | $363,750 | |
| Previous Owner | Kennedy Mark P | $58,500 | |
| Previous Owner | Rb Rt | $320,000 | |
| Previous Owner | Mcaloon Matthew F | $53,500 | |
| Previous Owner | Maclean Laura A | $297,500 | |
| Previous Owner | Rb Rt | $295,000 |
Property History
| Date | Event | Price | Change | Sq Ft Price |
|---|---|---|---|---|
| 06/29/2018 06/29/18 | Sold | $612,500 | -2.0% | $260 / Sq Ft |
| 05/26/2018 05/26/18 | Pending | -- | -- | -- |
| 05/24/2018 05/24/18 | Price Changed | $624,900 | -0.7% | $266 / Sq Ft |
| 05/14/2018 05/14/18 | For Sale | $629,000 | +29.7% | $267 / Sq Ft |
| 11/15/2013 11/15/13 | Sold | $485,000 | 0.0% | $206 / Sq Ft |
| 10/01/2013 10/01/13 | Pending | -- | -- | -- |
| 09/18/2013 09/18/13 | Off Market | $485,000 | -- | -- |
| 09/13/2013 09/13/13 | For Sale | $485,000 | -- | $206 / Sq Ft |
Tax History Compared to Growth
Tax History
| Year | Tax Paid | Tax Assessment Tax Assessment Total Assessment is a certain percentage of the fair market value that is determined by local assessors to be the total taxable value of land and additions on the property. | Land | Improvement |
|---|---|---|---|---|
| 2025 | $8,511 | $842,700 | $229,200 | $613,500 |
| 2024 | $8,152 | $793,800 | $218,300 | $575,500 |
| 2023 | $7,712 | $738,000 | $202,200 | $535,800 |
| 2022 | $7,468 | $651,700 | $187,200 | $464,500 |
| 2021 | $7,224 | $615,300 | $187,200 | $428,100 |
| 2020 | $6,980 | $585,600 | $187,200 | $398,400 |
| 2019 | $6,813 | $562,100 | $180,000 | $382,100 |
| 2018 | $6,585 | $526,800 | $171,400 | $355,400 |
| 2017 | $6,440 | $502,700 | $163,300 | $339,400 |
| 2016 | $6,189 | $483,500 | $157,000 | $326,500 |
| 2015 | $5,679 | $440,200 | $141,400 | $298,800 |
| 2014 | $4,628 | $348,000 | $146,100 | $201,900 |
Agents Affiliated with this Home
-
Kimberly Rusko
K
Seller's Agent in 2018
Kimberly Rusko
William Raveis R.E. & Home Services
(781) 258-9194
10 Total Sales
-
The McNamara Horton Group

Buyer's Agent in 2018
The McNamara Horton Group
Boston Connect
(508) 591-0808
202 Total Sales
-
Michael Molisse

Seller's Agent in 2013
Michael Molisse
William Raveis R.E. & Home Services
(781) 331-3900
68 in this area
208 Total Sales
Map
Source: MLS Property Information Network (MLS PIN)
MLS Number: 72326640
APN: WEYM-000057-000622-000001
- 45 Barbara Ln
- 110 Trotter Rd Unit 2101
- 110 Trotter Rd Unit 102
- 130 Trotter Rd Unit 1305
- 10 Woodcrest Ct Unit 6
- 1641 Main St
- 203 Pond St
- 44 Stonehaven Dr
- 55 Greentree Ln Unit 49
- 26 Greentree Ln Unit 29
- 36 Greentree Ln Unit 39
- 10 Hollis St
- 1050 Main St Unit 1
- 79 Fountain Ln Unit 5
- 99 Fountain Ln Unit 5
- 1641/1645 Main St
- 21 Kent Rd
- 29 Wright St
- 99 Central St
- 278 Sycamore St
