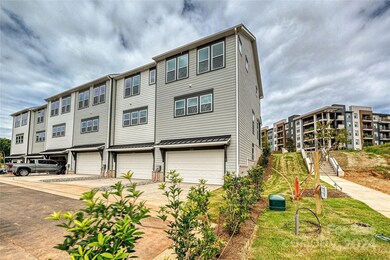
405 Prine Place Unit BRX0016 Charlotte, NC 28213
College Downs NeighborhoodHighlights
- New Construction
- Transitional Architecture
- Covered patio or porch
- Open Floorplan
- End Unit
- 2 Car Attached Garage
About This Home
As of December 2024Seller-paid 4.99% 30-year fixed mortgage incentive w/ preferred lender; contact us for details. This spacious end-unit townhome offers 2-car garage & a 1st floor guest suite w/ private bath & WIC. Covered front porch leads to the main living space w/ 10' ceilings. 9' ceilings throughout 1st & 3rd floors. 3 floor has 3 bedrooms plus a laundry w/ GE 2-in-1 washer/dryer combo. Kitchen w/ Quartz counters, backsplash, 42" Willow painted cabs, under-cab lights, double trash pullout, large stainless undermount sink, GE SS app w/ gas range & French door fridge. Premier Suite has WIC; Bathroom w/ double-sink raised height vanity w/ quartz counters, tiled floor, tiled shower with semi-frameless glass surround. Secondary Baths have quartz counters, white cabs, tile flooring, matte black hardware & lighting. Low-maintenance LVP throughout 1st & 2nd floors plus 3rd floor hallway. Oak treads with painted risers on all stairs. Walk to Toby Creek Greenway; near UNC Charlotte & IKEA.
Last Agent to Sell the Property
Michele Scott
EHC Brokerage LP Brokerage Email: mscott@empirecommunities.com License #189962 Listed on: 05/24/2024
Townhouse Details
Home Type
- Townhome
Year Built
- Built in 2024 | New Construction
Lot Details
- Lot Dimensions are 22x116
- End Unit
HOA Fees
- $245 Monthly HOA Fees
Parking
- 2 Car Attached Garage
- Rear-Facing Garage
- Driveway
Home Design
- Transitional Architecture
Interior Spaces
- 2-Story Property
- Open Floorplan
- Ceiling Fan
- Pull Down Stairs to Attic
- Laundry closet
- Basement
Kitchen
- Self-Cleaning Oven
- Gas Range
- Microwave
- Plumbed For Ice Maker
- Dishwasher
- Kitchen Island
- Disposal
Flooring
- Tile
- Vinyl
Bedrooms and Bathrooms
Outdoor Features
- Covered patio or porch
Schools
- Newell Elementary School
- Martin Luther King Jr Middle School
- Julius L. Chambers High School
Utilities
- Zoned Heating and Cooling
- Heating System Uses Natural Gas
- Underground Utilities
- Cable TV Available
Community Details
- William Douglas Association, Phone Number (704) 347-8900
- Brixton Condos
- Built by Empire Communities
- Brixton Subdivision, Brockwell Floorplan
- Mandatory home owners association
Listing and Financial Details
- Assessor Parcel Number 049-243-31
Similar Homes in Charlotte, NC
Home Values in the Area
Average Home Value in this Area
Property History
| Date | Event | Price | Change | Sq Ft Price |
|---|---|---|---|---|
| 12/20/2024 12/20/24 | Sold | $480,527 | 0.0% | $247 / Sq Ft |
| 10/25/2024 10/25/24 | Pending | -- | -- | -- |
| 08/16/2024 08/16/24 | Price Changed | $480,527 | -12.7% | $247 / Sq Ft |
| 05/24/2024 05/24/24 | For Sale | $550,527 | -- | $282 / Sq Ft |
Tax History Compared to Growth
Agents Affiliated with this Home
-
M
Seller's Agent in 2024
Michele Scott
EHC Brokerage LP
-

Buyer's Agent in 2024
Kimi Parker
Parker Realty Home & Land LLC
(704) 575-0714
1 in this area
59 Total Sales
Map
Source: Canopy MLS (Canopy Realtor® Association)
MLS Number: 4112683
- 417 Prine Place Unit BRX0013
- 413 Prine Place Unit BRX0014
- 7731 Batavia Ln
- 312 Ferebee Place Unit BRX0023
- 320 Ferebee Place Unit BRX0021
- 7737 Batavia Ln
- 8418 Knollwood Cir
- 724 Rocky River Rd W
- 3433 Clark Farm Rd Unit 144
- Lynwood TH Plan at Clark Village - Clark Village Townhomes
- 7212 Ravanna Dr
- 8301 Washington Blvd
- 7747 Pickering Dr
- 8929 Meadow Vista Rd
- 3038 Old Ironside Dr
- 9063 Meadow Vista Rd Unit 302
- 8923 Meadow Vista Rd Unit 202
- 233 Owen Blvd
- 8747 Coralbell Ln Unit 204
- 8731 Coralbell Ln Unit 101






