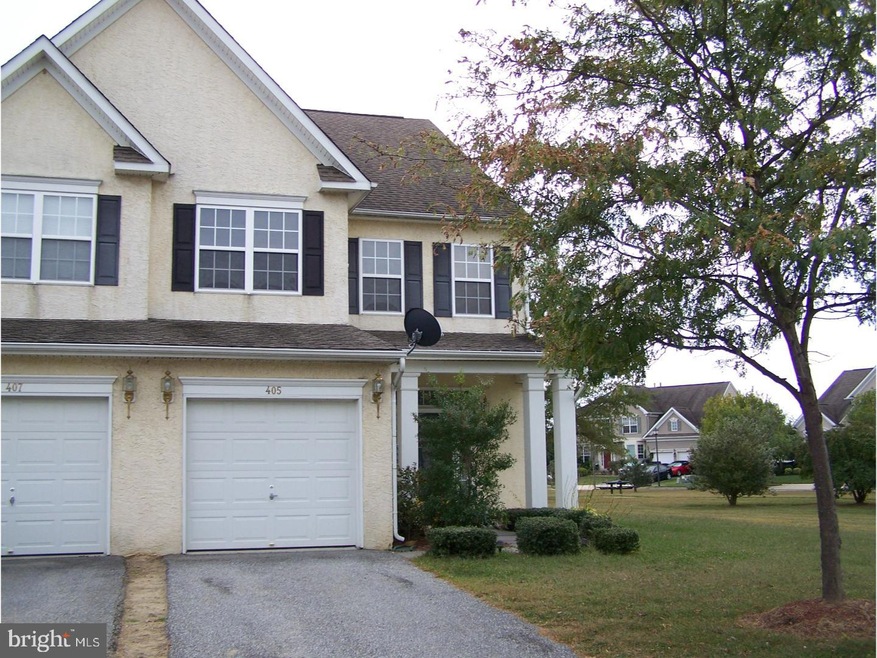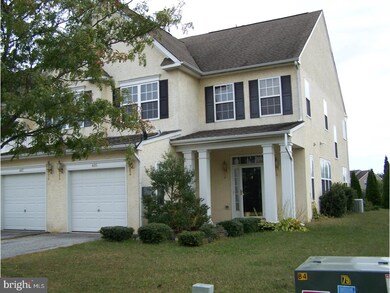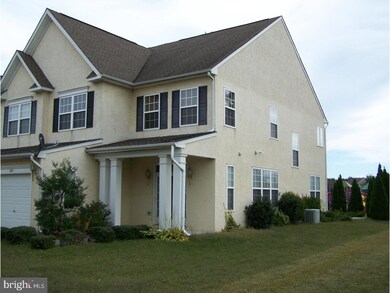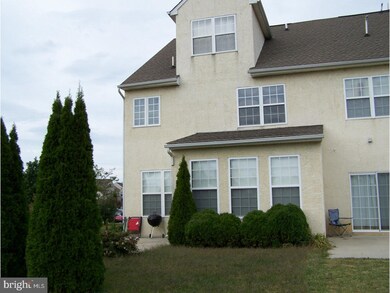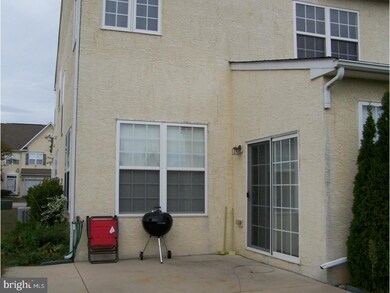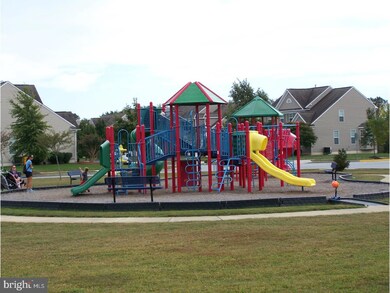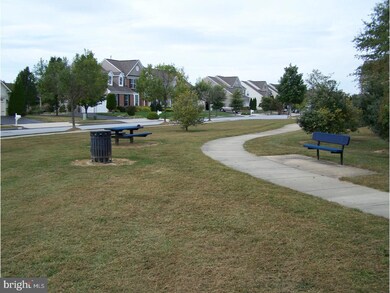
405 Quincy Ave Middletown, DE 19709
Estimated Value: $407,000 - $442,000
Highlights
- Colonial Architecture
- Attic
- 1 Car Direct Access Garage
- Louis L. Redding Middle School Rated A
- Corner Lot
- Butlers Pantry
About This Home
As of March 2018Here is your opportunity to own a wonderful and spacious 3-bedroom townhome located in the growing town of Middletown. This well-kept end unit sits in a quiet area of the community on a corner lot and is near a playground, just in case you need one. The open floor plan on the main level includes a living room, family room, kitchen and dining room. Off the back of the house is a patio, a perfect place for grilling, and enjoying your favorite beverage. As you go upstairs you will find a loft that can be used for an office or library and 3 bedrooms. The master bath boasts a four-foot shower with glass surround and a large jetted tub where you can lay back and relax and let the jetted water take away the tensions of the day. On the third level is a fabulous bonus room that can be used as a game room or a theater, you choose. With this home having easy access to Rt 1 and Rt 13, you are only 32 minutes from Wilmington and 31 minutes from Dover. You're close enough to Baltimore, Philadelphia, New York and Washington DC to make a day trip of it. All that's needed is your belongings to start making your memories in your new home. Schedule your tour today!
Last Agent to Sell the Property
Ronald Hohrein
Keller Williams Realty Central-Delaware Listed on: 10/05/2017
Townhouse Details
Home Type
- Townhome
Est. Annual Taxes
- $2,684
Year Built
- Built in 2005
Lot Details
- 4,356 Sq Ft Lot
- Lot Dimensions are 36x125
- Level Lot
- Open Lot
- Back, Front, and Side Yard
- Property is in good condition
HOA Fees
- $6 Monthly HOA Fees
Parking
- 1 Car Direct Access Garage
- 2 Open Parking Spaces
- Garage Door Opener
- Driveway
- On-Street Parking
Home Design
- Colonial Architecture
- Brick Foundation
- Pitched Roof
- Shingle Roof
- Vinyl Siding
- Stucco
Interior Spaces
- 2,775 Sq Ft Home
- Property has 3 Levels
- Family Room
- Living Room
- Dining Room
- Attic
Kitchen
- Butlers Pantry
- Self-Cleaning Oven
- Built-In Range
- Built-In Microwave
- Dishwasher
- Disposal
Flooring
- Wall to Wall Carpet
- Vinyl
Bedrooms and Bathrooms
- 3 Bedrooms
- En-Suite Primary Bedroom
- En-Suite Bathroom
- 2.5 Bathrooms
Laundry
- Laundry Room
- Laundry on main level
Outdoor Features
- Patio
- Play Equipment
Utilities
- Forced Air Heating and Cooling System
- Heating System Uses Gas
- Underground Utilities
- 200+ Amp Service
- Natural Gas Water Heater
Community Details
- Association fees include common area maintenance
- Willow Grove Mill Subdivision
Listing and Financial Details
- Tax Lot 198
- Assessor Parcel Number 23-026.00-198
Ownership History
Purchase Details
Home Financials for this Owner
Home Financials are based on the most recent Mortgage that was taken out on this home.Purchase Details
Home Financials for this Owner
Home Financials are based on the most recent Mortgage that was taken out on this home.Purchase Details
Home Financials for this Owner
Home Financials are based on the most recent Mortgage that was taken out on this home.Similar Homes in Middletown, DE
Home Values in the Area
Average Home Value in this Area
Purchase History
| Date | Buyer | Sale Price | Title Company |
|---|---|---|---|
| Mighty Fatmata Fatima Sidibay | -- | None Available | |
| Clemente Patrick K | $299,568 | None Available | |
| Anderson Homes Llc | $2,000,000 | -- |
Mortgage History
| Date | Status | Borrower | Loan Amount |
|---|---|---|---|
| Open | Mighty Fatmata Fatima Sidibay | $173,160 | |
| Previous Owner | Clemente Patrick K | $265,491 | |
| Previous Owner | Anderson Homes Llc | $4,000,000 |
Property History
| Date | Event | Price | Change | Sq Ft Price |
|---|---|---|---|---|
| 03/23/2018 03/23/18 | Sold | $222,000 | -11.2% | $80 / Sq Ft |
| 02/12/2018 02/12/18 | Pending | -- | -- | -- |
| 01/19/2018 01/19/18 | Price Changed | $249,900 | -2.0% | $90 / Sq Ft |
| 10/05/2017 10/05/17 | For Sale | $254,900 | 0.0% | $92 / Sq Ft |
| 08/01/2016 08/01/16 | Rented | $1,700 | 0.0% | -- |
| 07/31/2016 07/31/16 | Under Contract | -- | -- | -- |
| 06/01/2016 06/01/16 | For Rent | $1,700 | -2.9% | -- |
| 07/14/2014 07/14/14 | Rented | $1,750 | +2.9% | -- |
| 07/03/2014 07/03/14 | Under Contract | -- | -- | -- |
| 06/23/2014 06/23/14 | For Rent | $1,700 | -- | -- |
Tax History Compared to Growth
Tax History
| Year | Tax Paid | Tax Assessment Tax Assessment Total Assessment is a certain percentage of the fair market value that is determined by local assessors to be the total taxable value of land and additions on the property. | Land | Improvement |
|---|---|---|---|---|
| 2024 | $3,485 | $94,600 | $13,000 | $81,600 |
| 2023 | $284 | $94,600 | $13,000 | $81,600 |
| 2022 | $2,909 | $94,600 | $13,000 | $81,600 |
| 2021 | $2,845 | $94,600 | $13,000 | $81,600 |
| 2020 | $2,811 | $94,600 | $13,000 | $81,600 |
| 2019 | $2,889 | $94,600 | $13,000 | $81,600 |
| 2018 | $2,493 | $94,600 | $13,000 | $81,600 |
| 2017 | $2,400 | $94,600 | $13,000 | $81,600 |
| 2016 | $2,156 | $94,600 | $13,000 | $81,600 |
| 2015 | $2,369 | $94,600 | $13,000 | $81,600 |
| 2014 | $2,364 | $94,600 | $13,000 | $81,600 |
Agents Affiliated with this Home
-

Seller's Agent in 2018
Ronald Hohrein
Keller Williams Realty Central-Delaware
-
Sandy Hohrein
S
Seller Co-Listing Agent in 2018
Sandy Hohrein
Keller Williams Realty Central-Delaware
(302) 233-2416
1 Total Sale
-
Traci Madison

Buyer's Agent in 2018
Traci Madison
Madison Real Estate Inc. DBA MRE Residential Inc.
(302) 275-7575
2 in this area
76 Total Sales
-
D
Buyer's Agent in 2016
DESHAWN DIXON
Exit Central Realty
-
J
Seller's Agent in 2014
JIM MEDVED
Keller Williams Realty Central-Delaware
Map
Source: Bright MLS
MLS Number: 1001204313
APN: 23-026.00-198
- 119 Gillespie Ave
- 729 Pinewood Dr
- 34 Springfield Cir
- 124 Willow Grove Mill Dr
- 350 Wilmore Dr
- 522 Lilac Dr
- 373 Northhampton Way
- 411 Sitka Spruce Ln
- 138 Wye Oak Dr
- 321 Drake Dr
- 269 Bucktail Dr
- 757 Wood Duck Ct
- 506 High St
- 519 High St
- 24 W Shakespeare Dr
- 505 Tatman
- 503 Tatman
- 336 Hostetter Blvd
- 455 Alder Ave
- 520 Janvier Dr
