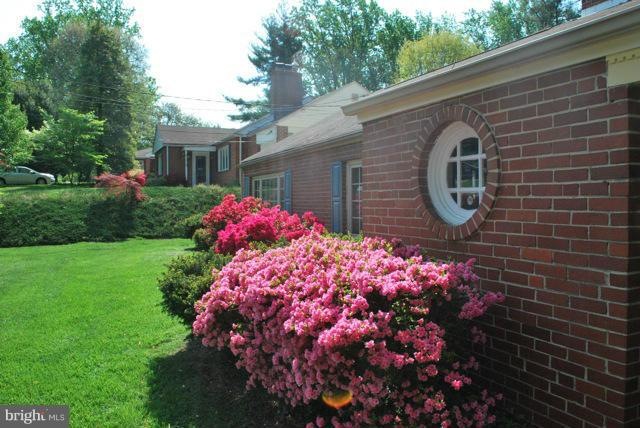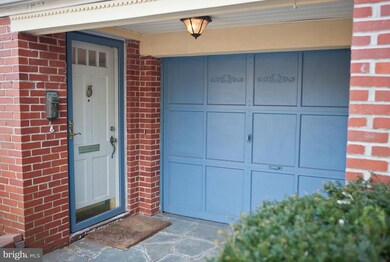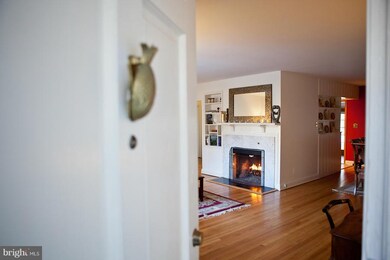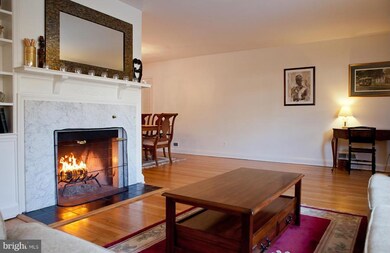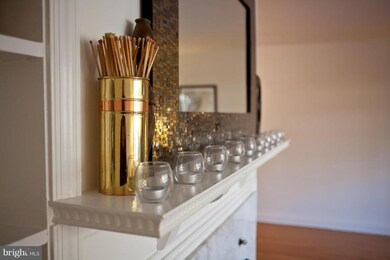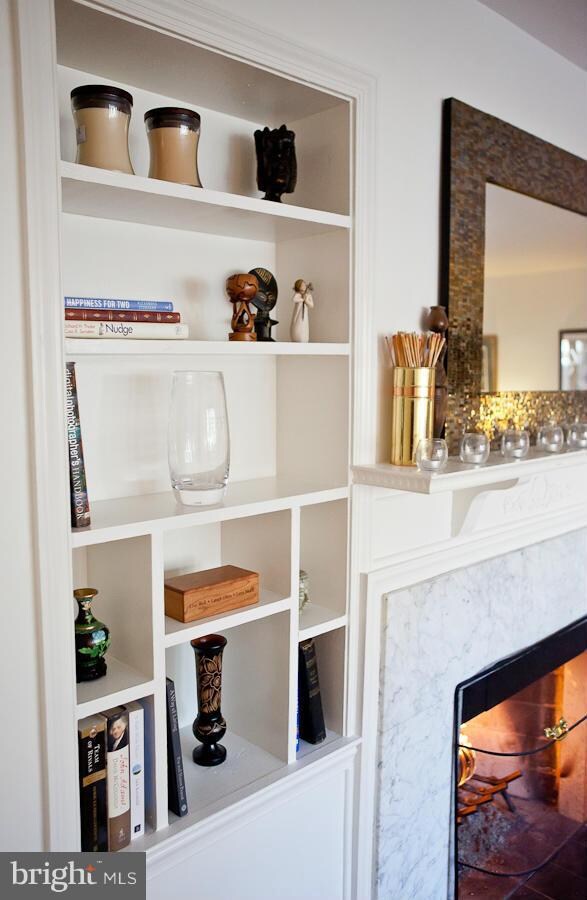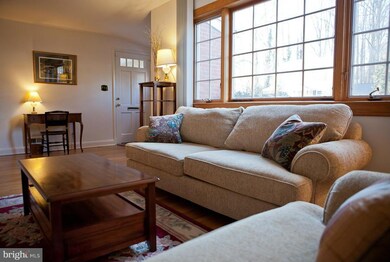
405 Range Rd Towson, MD 21204
Highlights
- Rambler Architecture
- Wood Flooring
- 2 Fireplaces
- West Towson Elementary School Rated A-
- Main Floor Bedroom
- No HOA
About This Home
As of November 2019NEW PRICE! CHARMING WEST TOWSON BRICK RANCH W/ FAMILY RM ADDITION OPENS TO FABULOUS 1/3 ACRE LEVEL & PRIVATE FENCED YD. CLASSIC DETAILS & GLEAMING HDWD FLRS, FIREPLACE IN LR, OPEN FLOORPLAN, UPDATED KIT W WHITE CABS, RECESSED LIGHTING. FULLY FINISHED LOWER LEVEL REC ROOM W/ OFFICE, SEP LAUNDRY RM, STORAGE RM & PLAY AREA, BRICK FAUX FP, 4TH BONUS BDRM FOR GUEST OR AU PAIR. **WEST TOWSON SCHOOLS**!
Last Agent to Sell the Property
Gail Petersen
Long & Foster Real Estate, Inc. License #MRIS:3003785 Listed on: 03/03/2014
Home Details
Home Type
- Single Family
Est. Annual Taxes
- $4,393
Year Built
- Built in 1952
Lot Details
- 0.33 Acre Lot
- The property's topography is level
- Property is in very good condition
Parking
- 1 Car Attached Garage
- Front Facing Garage
- Garage Door Opener
- Off-Street Parking
Home Design
- Rambler Architecture
- Brick Exterior Construction
- Vinyl Siding
- Stucco
Interior Spaces
- Property has 2 Levels
- Built-In Features
- Ceiling Fan
- 2 Fireplaces
- Screen For Fireplace
- Fireplace Mantel
- Window Treatments
- Family Room Off Kitchen
- Living Room
- Dining Room
- Game Room
- Storage Room
- Wood Flooring
- Attic Fan
Kitchen
- Electric Oven or Range
- Self-Cleaning Oven
- Cooktop
- Microwave
- Ice Maker
- Dishwasher
- Disposal
Bedrooms and Bathrooms
- 3 Main Level Bedrooms
- En-Suite Primary Bedroom
- In-Law or Guest Suite
- 2 Full Bathrooms
Laundry
- Laundry Room
- Dryer
- Washer
Finished Basement
- Walk-Up Access
- Connecting Stairway
- Exterior Basement Entry
Utilities
- Forced Air Heating and Cooling System
- Heating System Uses Oil
- Oil Water Heater
Community Details
- No Home Owners Association
Listing and Financial Details
- Tax Lot 71
- Assessor Parcel Number 04090916002840
Ownership History
Purchase Details
Home Financials for this Owner
Home Financials are based on the most recent Mortgage that was taken out on this home.Purchase Details
Home Financials for this Owner
Home Financials are based on the most recent Mortgage that was taken out on this home.Purchase Details
Home Financials for this Owner
Home Financials are based on the most recent Mortgage that was taken out on this home.Purchase Details
Home Financials for this Owner
Home Financials are based on the most recent Mortgage that was taken out on this home.Similar Homes in the area
Home Values in the Area
Average Home Value in this Area
Purchase History
| Date | Type | Sale Price | Title Company |
|---|---|---|---|
| Deed | $385,000 | Sage Title Group Llc | |
| Deed | $379,000 | None Available | |
| Deed | $365,000 | -- | |
| Deed | $175,000 | -- |
Mortgage History
| Date | Status | Loan Amount | Loan Type |
|---|---|---|---|
| Open | $345,000 | New Conventional | |
| Closed | $346,500 | New Conventional | |
| Previous Owner | $335,547 | New Conventional | |
| Previous Owner | $360,150 | FHA | |
| Previous Owner | $42,825 | Unknown | |
| Previous Owner | $27,294 | Stand Alone Second | |
| Previous Owner | $15,174 | Stand Alone Refi Refinance Of Original Loan | |
| Previous Owner | $125,000 | No Value Available |
Property History
| Date | Event | Price | Change | Sq Ft Price |
|---|---|---|---|---|
| 11/21/2019 11/21/19 | Sold | $385,000 | -3.8% | $145 / Sq Ft |
| 09/24/2019 09/24/19 | Pending | -- | -- | -- |
| 08/20/2019 08/20/19 | For Sale | $400,000 | +5.5% | $151 / Sq Ft |
| 06/18/2014 06/18/14 | Sold | $379,000 | 0.0% | $242 / Sq Ft |
| 05/13/2014 05/13/14 | Pending | -- | -- | -- |
| 05/09/2014 05/09/14 | Price Changed | $379,000 | -2.6% | $242 / Sq Ft |
| 04/24/2014 04/24/14 | Price Changed | $389,000 | -2.5% | $249 / Sq Ft |
| 03/29/2014 03/29/14 | Price Changed | $399,000 | -3.9% | $255 / Sq Ft |
| 03/13/2014 03/13/14 | Price Changed | $415,000 | -3.3% | $265 / Sq Ft |
| 03/03/2014 03/03/14 | For Sale | $429,000 | -- | $274 / Sq Ft |
Tax History Compared to Growth
Tax History
| Year | Tax Paid | Tax Assessment Tax Assessment Total Assessment is a certain percentage of the fair market value that is determined by local assessors to be the total taxable value of land and additions on the property. | Land | Improvement |
|---|---|---|---|---|
| 2025 | $6,034 | $447,800 | $136,200 | $311,600 |
| 2024 | $6,034 | $424,133 | $0 | $0 |
| 2023 | $2,862 | $400,467 | $0 | $0 |
| 2022 | $5,229 | $376,800 | $123,500 | $253,300 |
| 2021 | $4,590 | $376,800 | $123,500 | $253,300 |
| 2020 | $5,090 | $376,800 | $123,500 | $253,300 |
| 2019 | $4,787 | $395,000 | $123,500 | $271,500 |
| 2018 | $4,316 | $360,733 | $0 | $0 |
| 2017 | $3,947 | $326,467 | $0 | $0 |
| 2016 | $4,198 | $292,200 | $0 | $0 |
| 2015 | $4,198 | $292,200 | $0 | $0 |
| 2014 | $4,198 | $292,200 | $0 | $0 |
Agents Affiliated with this Home
-

Seller's Agent in 2019
Kim Barton
Keller Williams Legacy
(443) 418-6491
367 Total Sales
-

Buyer's Agent in 2019
Kathleen Beadell
Berkshire Hathaway HomeServices Homesale Realty
(410) 977-7581
99 Total Sales
-
G
Seller's Agent in 2014
Gail Petersen
Long & Foster
-

Buyer's Agent in 2014
Megan Wolfe
O'Conor, Mooney & Fitzgerald
(443) 985-6321
113 Total Sales
Map
Source: Bright MLS
MLS Number: 1002861306
APN: 09-0916002840
- 540 Piccadilly Rd
- 571 Woodbine Ave
- 16 Hampshire Woods Ct
- 22 Stone Manor Ct
- 405 W Chesapeake Ave
- 517 W Joppa Rd
- 11 Florida Rd
- 1001 Cloverlea Rd
- 502 Alabama Rd
- 500 W Joppa Rd
- 7819 Overbrook Rd
- 1402 Ruxton Rd
- 1112 W Joppa Rd
- 715 Morningside Dr
- 904 Applewood Ln
- 1020 Donington Cir
- 1012 Kenilworth Dr
- 1006 Marleigh Cir
- 1028 Marleigh Cir
- 1516 Berwick Rd
