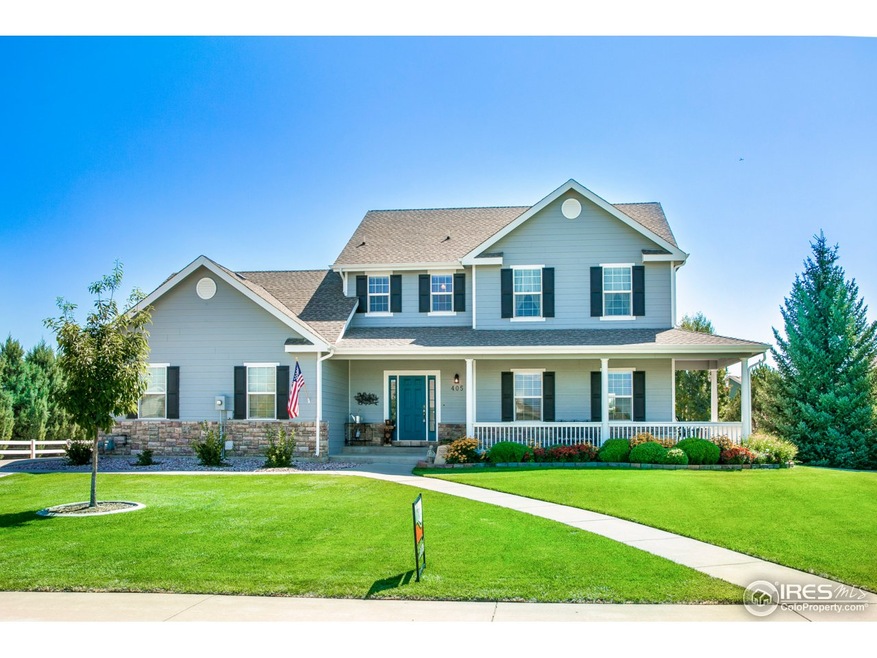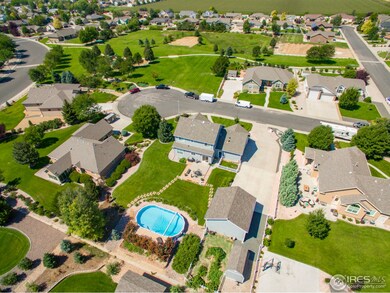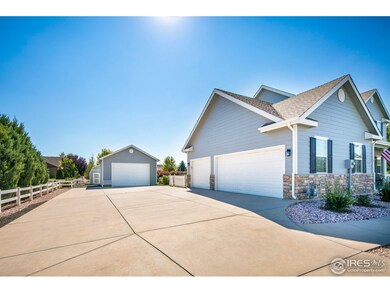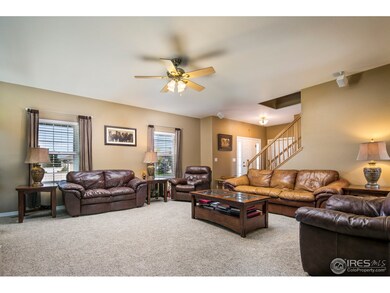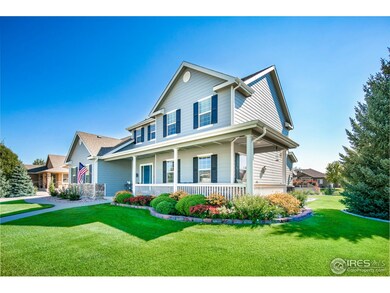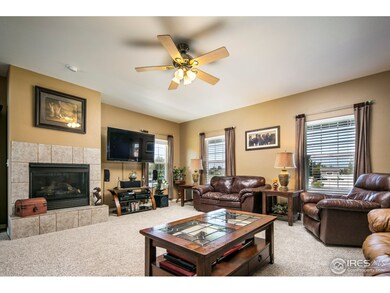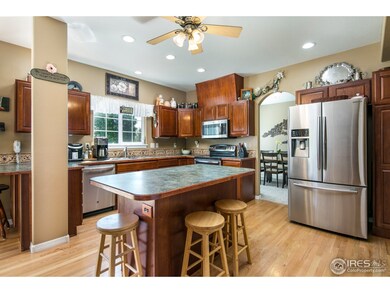
405 Ridgeview Ct Johnstown, CO 80534
Highlights
- Parking available for a boat
- Open Floorplan
- Mountain View
- Private Pool
- Colonial Architecture
- Wood Flooring
About This Home
As of November 2017Stunning semi-custom fully finished 2-story located on cul-de-sac across from Rolling Hills Park. Wrap around porch for relaxing on beautiful mornings. Three-car attached garage plus an impressive 24X26 detached shop/garage. Soft Swim peroxide (no chlorine) pool. New carpet, newer interior paint. Large master suite with mountain views. Beautiful backyard with dog run, storage shed, garden, mature trees, oversized patio and a well manicured lawn. Home will not disappoint, see today!
Home Details
Home Type
- Single Family
Est. Annual Taxes
- $2,344
Year Built
- Built in 2002
Lot Details
- 0.45 Acre Lot
- Cul-De-Sac
- West Facing Home
- Sprinkler System
HOA Fees
- $21 Monthly HOA Fees
Parking
- 5 Car Attached Garage
- Garage Door Opener
- Parking available for a boat
Home Design
- Colonial Architecture
- Brick Veneer
- Wood Frame Construction
- Composition Roof
Interior Spaces
- 3,248 Sq Ft Home
- 2-Story Property
- Open Floorplan
- Ceiling Fan
- Gas Fireplace
- Family Room
- Dining Room
- Mountain Views
- Finished Basement
- Basement Fills Entire Space Under The House
Kitchen
- Eat-In Kitchen
- Electric Oven or Range
- <<microwave>>
- Dishwasher
- Disposal
Flooring
- Wood
- Carpet
Bedrooms and Bathrooms
- 4 Bedrooms
- Walk-In Closet
Laundry
- Laundry on upper level
- Washer and Dryer Hookup
Pool
- Private Pool
- Spa
Outdoor Features
- Patio
- Separate Outdoor Workshop
- Outdoor Storage
Schools
- Letford Elementary School
- Milliken Middle School
- Roosevelt High School
Utilities
- Forced Air Heating and Cooling System
Community Details
- Association fees include management
- Rolling Hills Ranch Subdivision
Listing and Financial Details
- Assessor Parcel Number R1419102
Ownership History
Purchase Details
Purchase Details
Home Financials for this Owner
Home Financials are based on the most recent Mortgage that was taken out on this home.Purchase Details
Home Financials for this Owner
Home Financials are based on the most recent Mortgage that was taken out on this home.Purchase Details
Home Financials for this Owner
Home Financials are based on the most recent Mortgage that was taken out on this home.Similar Homes in Johnstown, CO
Home Values in the Area
Average Home Value in this Area
Purchase History
| Date | Type | Sale Price | Title Company |
|---|---|---|---|
| Interfamily Deed Transfer | -- | Fidelity National Title | |
| Warranty Deed | $460,000 | Stewart Title | |
| Warranty Deed | $375,500 | Unified Title Company | |
| Warranty Deed | $287,390 | Stewart Title |
Mortgage History
| Date | Status | Loan Amount | Loan Type |
|---|---|---|---|
| Open | $332,300 | New Conventional | |
| Closed | $34,000 | New Conventional | |
| Previous Owner | $125,500 | New Conventional | |
| Previous Owner | $229,150 | New Conventional | |
| Previous Owner | $240,000 | Unknown | |
| Previous Owner | $229,900 | Unknown | |
| Previous Owner | $229,900 | No Value Available | |
| Previous Owner | $217,425 | Construction | |
| Closed | $57,000 | No Value Available |
Property History
| Date | Event | Price | Change | Sq Ft Price |
|---|---|---|---|---|
| 07/10/2025 07/10/25 | For Sale | $795,000 | +72.8% | $255 / Sq Ft |
| 01/28/2019 01/28/19 | Off Market | $460,000 | -- | -- |
| 01/28/2019 01/28/19 | Off Market | $375,500 | -- | -- |
| 11/01/2017 11/01/17 | Sold | $460,000 | +2.2% | $142 / Sq Ft |
| 09/06/2017 09/06/17 | Pending | -- | -- | -- |
| 08/18/2017 08/18/17 | For Sale | $450,000 | +19.8% | $139 / Sq Ft |
| 06/17/2014 06/17/14 | Sold | $375,500 | -0.7% | $117 / Sq Ft |
| 05/18/2014 05/18/14 | Pending | -- | -- | -- |
| 04/02/2014 04/02/14 | For Sale | $378,000 | -- | $118 / Sq Ft |
Tax History Compared to Growth
Tax History
| Year | Tax Paid | Tax Assessment Tax Assessment Total Assessment is a certain percentage of the fair market value that is determined by local assessors to be the total taxable value of land and additions on the property. | Land | Improvement |
|---|---|---|---|---|
| 2025 | $3,927 | $41,350 | $9,380 | $31,970 |
| 2024 | $3,927 | $41,350 | $9,380 | $31,970 |
| 2023 | $3,688 | $43,960 | $7,780 | $36,180 |
| 2022 | $3,779 | $35,230 | $7,300 | $27,930 |
| 2021 | $4,073 | $36,250 | $7,510 | $28,740 |
| 2020 | $3,747 | $34,310 | $6,790 | $27,520 |
| 2019 | $2,931 | $34,310 | $6,790 | $27,520 |
| 2018 | $2,617 | $30,620 | $5,900 | $24,720 |
| 2017 | $2,661 | $30,620 | $5,900 | $24,720 |
| 2016 | $2,344 | $26,970 | $3,580 | $23,390 |
| 2015 | $2,377 | $26,970 | $3,580 | $23,390 |
| 2014 | $2,053 | $24,050 | $4,620 | $19,430 |
Agents Affiliated with this Home
-
Adrienne Aguilar

Seller's Agent in 2025
Adrienne Aguilar
RE/MAX
(970) 397-7227
25 Total Sales
-
Carli Nitzel

Seller's Agent in 2017
Carli Nitzel
NextHome Foundations
(970) 302-9987
81 Total Sales
-
Cindy Rouse

Seller Co-Listing Agent in 2017
Cindy Rouse
NextHome Foundations
(970) 381-8766
20 Total Sales
-
Mark Webber

Buyer's Agent in 2017
Mark Webber
Equity Colorado-Front Range
(720) 291-9812
16 Total Sales
-
P
Seller's Agent in 2014
Pat Jaehn
Berkshire Hathaway HomeServices Rocky Mountain, Realtors-Greeley
-
C
Seller Co-Listing Agent in 2014
Carol Cushatt
Resident Realty
Map
Source: IRES MLS
MLS Number: 830140
APN: R1419102
- 401 Cascade Ct
- 1916 Cherry Ln
- 1770 Suntide Dr
- 1912 Sherwood Ln
- 1854 Chesapeake Cir
- 337 Windgate Ct
- 2217 Waylon Dr
- 193 Darlington Ln
- 1845 Laurus Ln
- 1839 Laurus Ln
- 2229 Podtburg Cir
- 2224 Waylon Dr
- 1131 N 4th St
- 1128 N 5th St
- 2229 Nicholas Dr
- 137 Robin Rd
- 127 Robin Rd
- 141 Robin Rd
- 143 Robin Rd
- 129 Robin Rd
