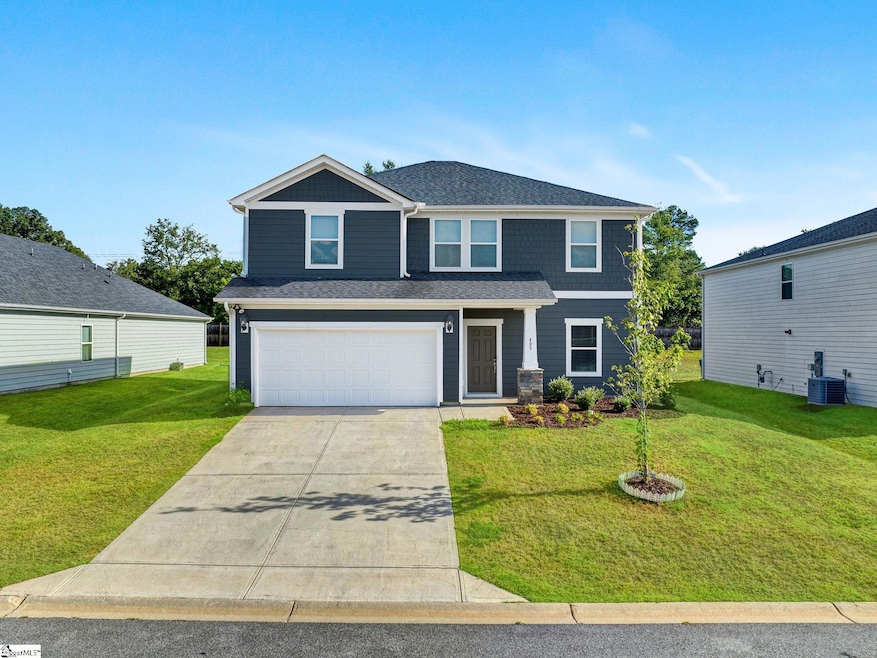
405 Roderick Ln Greenville, SC 29605
Estimated payment $2,550/month
Highlights
- Open Floorplan
- Craftsman Architecture
- Granite Countertops
- Hughes Academy of Science & Technology Rated A-
- Loft
- Covered Patio or Porch
About This Home
Welcome to 405 Roderick Lane, a cherished 4 bedroom, 2.5 bath home with access to a community playground in the desirable Arden Woods neighborhood of Greenville, SC. Step inside to an open-concept layout featuring a flexible main-level room ideal as a home office, playroom, or formal dining, and a spacious loft upstairs perfect for a second living area or media space. This home offers plenty of room to spread out, grow, and entertain. The kitchen flows effortlessly into the spacious living and dining areas, creating a warm and inviting atmosphere that’s perfect for everything from everyday meals to hosting special gatherings. Throughout the home, a combination of stylish LVP, plush carpet, and easy-care vinyl flooring adds comfort, character, and durability. Upstairs, you’ll find four thoughtfully designed bedrooms, including a serene primary suite complete with a private bath and generous closet space—your own peaceful retreat at the end of the day. Enjoy outdoor living on your covered patio and take advantage of neighborhood amenities like a community pool and playground—perfect for summer fun and family enjoyment. Don't miss out on this opportunity and schedule your private showing today!
Open House Schedule
-
Sunday, September 07, 20251:00 to 3:00 pm9/7/2025 1:00:00 PM +00:009/7/2025 3:00:00 PM +00:00Come join us for open house 1-3pm Saturday 9/7!Add to Calendar
Home Details
Home Type
- Single Family
Est. Annual Taxes
- $2,648
Lot Details
- 8,276 Sq Ft Lot
- Lot Dimensions are 65x125x65x125
- Level Lot
HOA Fees
- $58 Monthly HOA Fees
Home Design
- Craftsman Architecture
- Slab Foundation
- Architectural Shingle Roof
- Vinyl Siding
- Stone Exterior Construction
- Hardboard
Interior Spaces
- 2,200-2,399 Sq Ft Home
- 2-Story Property
- Open Floorplan
- Gas Log Fireplace
- Tilt-In Windows
- Window Treatments
- Living Room
- Breakfast Room
- Dining Room
- Loft
- Bonus Room
- Pull Down Stairs to Attic
Kitchen
- Walk-In Pantry
- Gas Cooktop
- Built-In Microwave
- Dishwasher
- Granite Countertops
- Disposal
Flooring
- Carpet
- Ceramic Tile
- Luxury Vinyl Plank Tile
Bedrooms and Bathrooms
- 4 Bedrooms
Laundry
- Laundry Room
- Laundry on upper level
Home Security
- Security System Owned
- Fire and Smoke Detector
Parking
- 2 Car Attached Garage
- Driveway
Outdoor Features
- Covered Patio or Porch
Schools
- Robert Cashion Elementary School
- Hughes Middle School
- Southside High School
Utilities
- Cooling Available
- Heating System Uses Natural Gas
- Tankless Water Heater
- Gas Water Heater
Community Details
- Nhe, Inc. Hoa@Nhe Inc.Com 864 467 1600 HOA
- Arden Woods Subdivision
- Mandatory home owners association
Listing and Financial Details
- Assessor Parcel Number 0411.02-01-296.00
Map
Home Values in the Area
Average Home Value in this Area
Tax History
| Year | Tax Paid | Tax Assessment Tax Assessment Total Assessment is a certain percentage of the fair market value that is determined by local assessors to be the total taxable value of land and additions on the property. | Land | Improvement |
|---|---|---|---|---|
| 2024 | $2,648 | $14,640 | $3,600 | $11,040 |
| 2023 | $2,648 | $9,120 | $3,600 | $5,520 |
Property History
| Date | Event | Price | Change | Sq Ft Price |
|---|---|---|---|---|
| 07/30/2025 07/30/25 | Price Changed | $420,000 | -2.8% | $191 / Sq Ft |
| 07/17/2025 07/17/25 | For Sale | $432,000 | +16.8% | $196 / Sq Ft |
| 07/20/2023 07/20/23 | Sold | $370,000 | -4.4% | $158 / Sq Ft |
| 05/16/2023 05/16/23 | Pending | -- | -- | -- |
| 04/17/2023 04/17/23 | Price Changed | $386,900 | +0.8% | $165 / Sq Ft |
| 04/03/2023 04/03/23 | Price Changed | $383,900 | +1.3% | $164 / Sq Ft |
| 03/27/2023 03/27/23 | For Sale | $378,900 | -- | $162 / Sq Ft |
Purchase History
| Date | Type | Sale Price | Title Company |
|---|---|---|---|
| Special Warranty Deed | $370,000 | None Listed On Document |
Mortgage History
| Date | Status | Loan Amount | Loan Type |
|---|---|---|---|
| Open | $277,500 | New Conventional |
Similar Homes in Greenville, SC
Source: Greater Greenville Association of REALTORS®
MLS Number: 1563596
APN: 0411.02-01-296.00
- 542 Silverado Ave
- 329 Roderick Ln
- Bloomington Plan at Reserve at Arden Woods - Reserve
- Johnson Plan at Reserve at Arden Woods - Reserve
- Gibson Plan at Reserve at Arden Woods - Reserve
- Brentwood Plan at Reserve at Arden Woods - Reserve
- Oakley Plan at Reserve at Arden Woods - Reserve
- Jamestown Plan at Reserve at Arden Woods - Reserve
- 409 Sidney Wilson Ct
- 104 Ridgebrook Way
- Nassau Cove Plan at Arden Woods - Villas
- 139 Bonnie Woods Dr
- 202 Timberwild Dr
- 415 Ambleside Ln
- 518 Anhinga Rd
- 10 Brockmore Dr
- 22 Brockmore Dr
- 511 Anhinga Rd
- 514 Anhinga Rd
- 515 Anhinga Rd
- 12 Comesee Ct
- 182 Bonnie Woods Dr
- 5 Norwell Ln
- 507 Carronade Ct
- 511 Carronade Ct
- 418 Stonefence Dr
- 426 Stonefence Dr
- 403 Stonefence Dr
- 300 Stonefence Dr
- 7 Ramblehurst Rd
- 1101 Mission Hill Ln
- 20 Wild Lily Dr
- 901 Birchcrest Way
- 4 Wild Lily Dr
- 10 Wild Lily Dr
- 306 Yukon Dr
- 1 Southern Pine Dr Unit Darwin
- 1 Southern Pine Dr Unit Aisle
- 1 Southern Pine Dr Unit Robie
- 1 Southern Pine Dr






