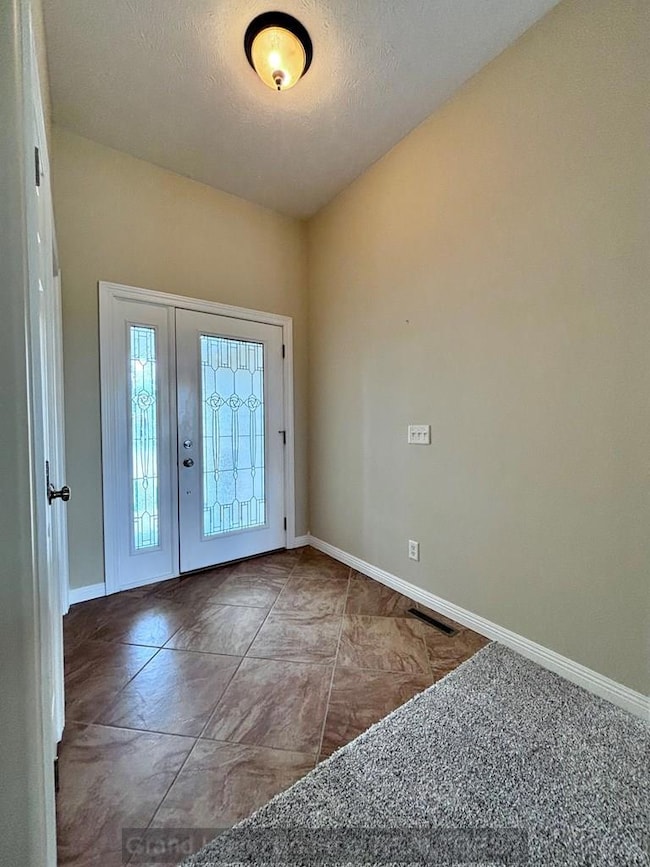
405 Rosewood Cir Grand Island, NE 68803
Estimated payment $2,381/month
Highlights
- Covered Deck
- Home Office
- Brick or Stone Mason
- Ranch Style House
- 3 Car Attached Garage
- Walk-In Closet
About This Home
Well-cared-for condo built in 2007, offering a blend of comfort, functionality, and space. The home features a three-car garage, three bedrooms, and a master suite complete with a private bathroom and walk-in closet. Enjoy indoor-outdoor living with a backyard deck accessible from both the kitchen and master bedroom. Fully finished basement includes office/study and a large storage room. Located in a community where the HOA handles lawn care, trash, and snow removal (HOA is $300 per quarter). This home offers low-maintenance living in a peaceful, convenient setting. The chair lift needs a new battery. Seller is offering $800 in buyer's home warranty of their choice.
Listing Agent
Berkshire Hathaway HomeServices Da-Ly Realty Brokerage Phone: 3083841101 License #20230399 Listed on: 05/23/2025

Townhouse Details
Home Type
- Townhome
Est. Annual Taxes
- $5,441
Year Built
- Built in 2007
Lot Details
- 8,314 Sq Ft Lot
- Lot Dimensions are 61 x 136.3
- Landscaped
- Sprinklers on Timer
HOA Fees
- $100 Monthly HOA Fees
Parking
- 3 Car Attached Garage
- Garage Door Opener
Home Design
- Ranch Style House
- Brick or Stone Mason
- Frame Construction
- Composition Roof
- Hardboard
Interior Spaces
- 1,328 Sq Ft Home
- Window Treatments
- Sliding Doors
- Living Room with Fireplace
- Combination Kitchen and Dining Room
- Home Office
Kitchen
- Electric Range
- Microwave
- Dishwasher
- Disposal
Flooring
- Carpet
- Tile
Bedrooms and Bathrooms
- 3 Bedrooms | 2 Main Level Bedrooms
- Walk-In Closet
Laundry
- Laundry on main level
- Laundry in Kitchen
Basement
- Basement Fills Entire Space Under The House
- Sump Pump
Home Security
Outdoor Features
- Covered Deck
Schools
- Shoemaker Elementary School
- Westridge Middle School
- Grand Island Senior High School
Utilities
- Forced Air Heating and Cooling System
- Natural Gas Connected
- Gas Water Heater
- Water Softener Leased
Listing and Financial Details
- Home warranty included in the sale of the property
Community Details
Overview
- Westwood Park Seventh Sub Subdivision
Security
- Carbon Monoxide Detectors
- Fire and Smoke Detector
Map
Home Values in the Area
Average Home Value in this Area
Tax History
| Year | Tax Paid | Tax Assessment Tax Assessment Total Assessment is a certain percentage of the fair market value that is determined by local assessors to be the total taxable value of land and additions on the property. | Land | Improvement |
|---|---|---|---|---|
| 2024 | -- | $294,196 | $25,000 | $269,196 |
| 2023 | -- | $288,186 | $25,000 | $263,186 |
| 2022 | $0 | $242,849 | $20,000 | $222,849 |
| 2021 | $5,038 | $242,849 | $20,000 | $222,849 |
| 2020 | $5,038 | $242,849 | $20,000 | $222,849 |
| 2019 | $0 | $199,275 | $19,080 | $180,195 |
| 2017 | $0 | $187,985 | $19,080 | $168,905 |
| 2016 | $0 | $187,985 | $19,080 | $168,905 |
| 2015 | -- | $187,985 | $19,080 | $168,905 |
| 2014 | $3,790 | $172,630 | $19,080 | $153,550 |
Property History
| Date | Event | Price | Change | Sq Ft Price |
|---|---|---|---|---|
| 05/23/2025 05/23/25 | For Sale | $330,000 | -- | $248 / Sq Ft |
Purchase History
| Date | Type | Sale Price | Title Company |
|---|---|---|---|
| Assessor Sales History | $217,900 | -- | |
| Warranty Deed | $218,000 | -- |
Mortgage History
| Date | Status | Loan Amount | Loan Type |
|---|---|---|---|
| Closed | $217,900 | Unknown | |
| Previous Owner | $175,000 | Construction |
Similar Homes in Grand Island, NE
Source: Grand Island Board of REALTORS®
MLS Number: 20250469
APN: 400494114
- 410 Rosewood Cir
- 4021 Sandalwood Dr
- 103 Beachwood Dr
- 341 Redwood Rd
- 4145 Elmwood Dr
- 630 Redwood Rd
- 4035 Huff Blvd
- 4043 Huff Blvd
- 4019 Huff Blvd
- 808 Redwood Rd
- 1103 Rylie Way
- 1021 Rylie Way
- 820 Redwood Rd
- 1135 Stonewood Ave
- 4240 Switchgrass Cir
- 4217 Indian Grass Rd
- 316 Brome Grass Dr
- 3827 Meadow Way Trail
- 922 Centre St
- 1315 Diamond Dr
- 1021 Starwood Ave
- 1113 N Claude Rd
- 3721 W Capital Ave
- 3601 Innate Cir
- 2300 W Capital Ave
- 504 N Elm St
- 124 W 3rd St Unit Downtown Industrial Loft
- 415 S Cherry St
- 200 E Us Highway 34
- 588 S Stuhr Rd
- 424 E 31st St
- 2314 Hudson Way
- 812 Commercial St Unit A
- 1015 Theatre Dr
- 1019 Theatre Dr
- 611 W 10th St Unit 2
- 710 N Kansas Ave
- 316 W 7th St
- 1509 W 5th St
- 1111 W 5th St






