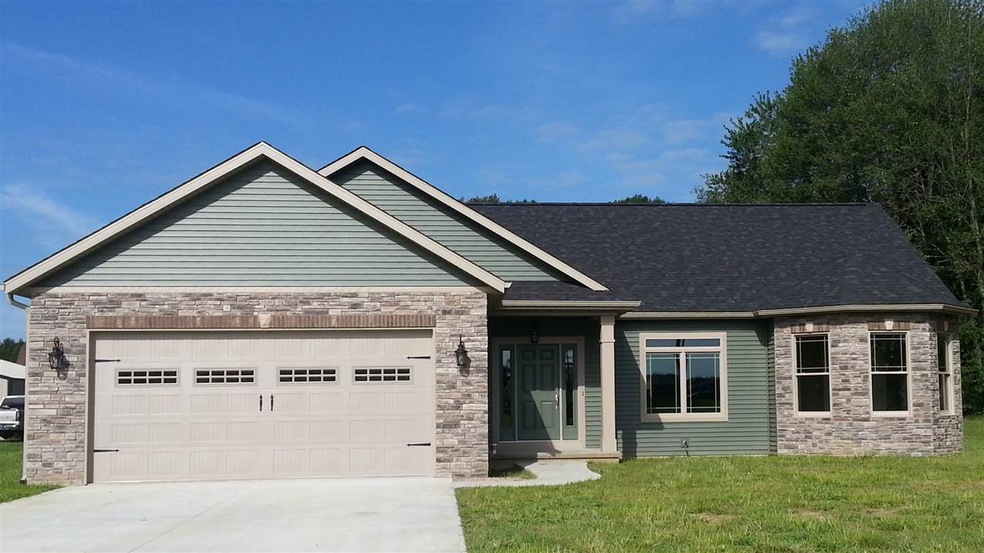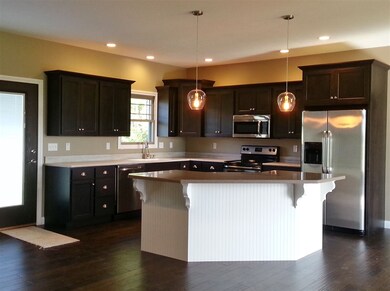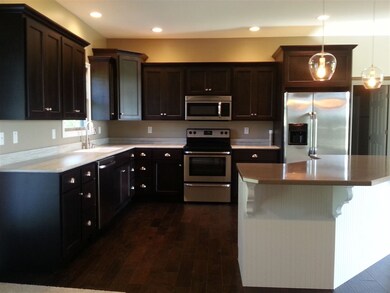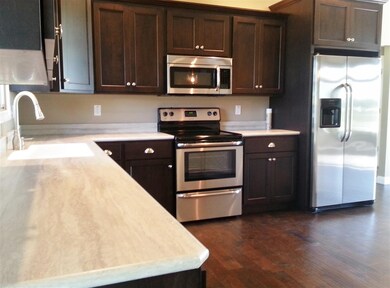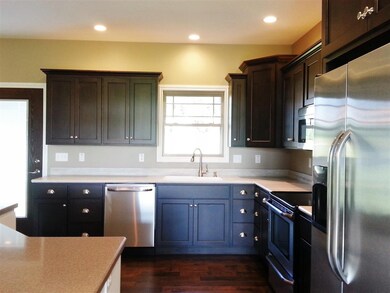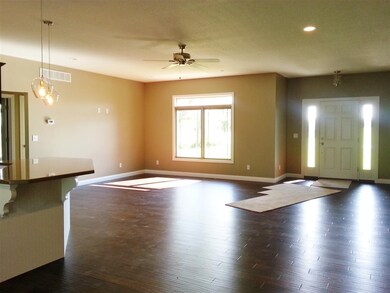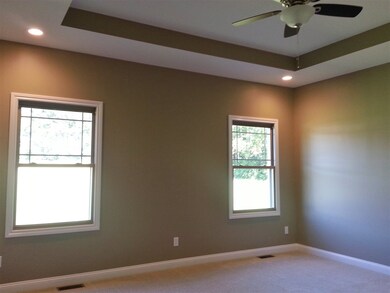
405 S 100 E Washington, IN 47501
Highlights
- Open Floorplan
- Backs to Open Ground
- 2 Car Attached Garage
- Ranch Style House
- Stone Countertops
- Eat-In Kitchen
About This Home
As of June 2022Edge of town! Brand new 3BR/2.5BA, split bdrm floor plan home. Features include pocket doors, MBR w/ tray ceiling, walk-in closet, dbl sink vanity, & glass shower, 9' ceilings, kit. w/ custom cabinets, kit. island, & ss appl, main level laundry, full poured concrete bsmt plumbed for 3rd bath, 2 car att. grg, & large concrete drive. All on .85 acre+/-. Too much to list, don't miss this one! Seller will consider a trade.
Home Details
Home Type
- Single Family
Est. Annual Taxes
- $303
Year Built
- Built in 2016
Lot Details
- 0.82 Acre Lot
- Backs to Open Ground
- Level Lot
Parking
- 2 Car Attached Garage
- Garage Door Opener
- Driveway
Home Design
- Ranch Style House
- Brick Exterior Construction
- Poured Concrete
- Shingle Roof
- Stone Exterior Construction
- Vinyl Construction Material
Interior Spaces
- Open Floorplan
- Tray Ceiling
- Ceiling height of 9 feet or more
- Ceiling Fan
- Entrance Foyer
- Unfinished Basement
- Basement Fills Entire Space Under The House
- Fire and Smoke Detector
Kitchen
- Eat-In Kitchen
- Electric Oven or Range
- Stone Countertops
- Disposal
Flooring
- Carpet
- Laminate
- Tile
Bedrooms and Bathrooms
- 3 Bedrooms
- Split Bedroom Floorplan
- En-Suite Primary Bedroom
- Walk-In Closet
- Double Vanity
- Bathtub with Shower
- Separate Shower
Laundry
- Laundry on main level
- Washer and Electric Dryer Hookup
Location
- Suburban Location
Utilities
- Forced Air Heating and Cooling System
- Septic System
Listing and Financial Details
- Assessor Parcel Number 14-10-35-100-004.000-016
Similar Homes in Washington, IN
Home Values in the Area
Average Home Value in this Area
Property History
| Date | Event | Price | Change | Sq Ft Price |
|---|---|---|---|---|
| 06/06/2022 06/06/22 | Sold | $310,000 | +1.7% | $159 / Sq Ft |
| 04/29/2022 04/29/22 | Pending | -- | -- | -- |
| 04/25/2022 04/25/22 | For Sale | $304,900 | -1.6% | $157 / Sq Ft |
| 04/15/2022 04/15/22 | Off Market | $310,000 | -- | -- |
| 04/15/2022 04/15/22 | For Sale | $304,900 | 0.0% | $157 / Sq Ft |
| 03/08/2022 03/08/22 | Pending | -- | -- | -- |
| 02/19/2022 02/19/22 | For Sale | $304,900 | +18.6% | $157 / Sq Ft |
| 04/07/2017 04/07/17 | Sold | $257,000 | -4.8% | $135 / Sq Ft |
| 02/28/2017 02/28/17 | Pending | -- | -- | -- |
| 06/01/2016 06/01/16 | For Sale | $269,900 | -- | $142 / Sq Ft |
Tax History Compared to Growth
Tax History
| Year | Tax Paid | Tax Assessment Tax Assessment Total Assessment is a certain percentage of the fair market value that is determined by local assessors to be the total taxable value of land and additions on the property. | Land | Improvement |
|---|---|---|---|---|
| 2024 | $3,213 | $321,300 | $30,000 | $291,300 |
| 2023 | $3,130 | $313,000 | $30,000 | $283,000 |
| 2022 | $2,510 | $251,000 | $30,000 | $221,000 |
| 2021 | $2,313 | $231,300 | $30,000 | $201,300 |
| 2020 | $2,296 | $229,600 | $30,000 | $199,600 |
| 2019 | $1,581 | $158,100 | $9,600 | $148,500 |
| 2018 | $1,562 | $156,200 | $9,600 | $146,600 |
Agents Affiliated with this Home
-
Mary Norris

Seller's Agent in 2022
Mary Norris
F.C. TUCKER EMGE
(812) 698-7089
140 Total Sales
-
Kelly Durnil

Buyer's Agent in 2022
Kelly Durnil
RE/MAX
(812) 444-9932
119 Total Sales
-
Anna Lou Chapman

Seller's Agent in 2017
Anna Lou Chapman
RE/MAX
(812) 486-6031
177 Total Sales
Map
Source: Indiana Regional MLS
MLS Number: 201625291
APN: 14-10-35-100-005.002-017
- 9 Deerfield Ln
- 2105 E National Hwy
- Lot 15 Deerfield S D Section 5
- Lot 12 Deerfield S D Section 5
- Lot 19 Deerfield S D Section 5
- Lot 18 Deerfield S D Section 5
- 212 Fawn Ln
- 948 E 75 S
- 113 Sundale Trailer Ct
- 6 Sundale Trailer Ct
- 1504 E National Hwy
- 23 Sundale Trailer Ct
- 19 Sundale Trailer Ct
- 9 Beacon Way
- 2001 Grand Ave
- 1512 Hazel St
- 0 Hillside Dr Unit 11239894
- 2413 Cynthia Ct
- 1310 State St
- 1329 E van Trees St
