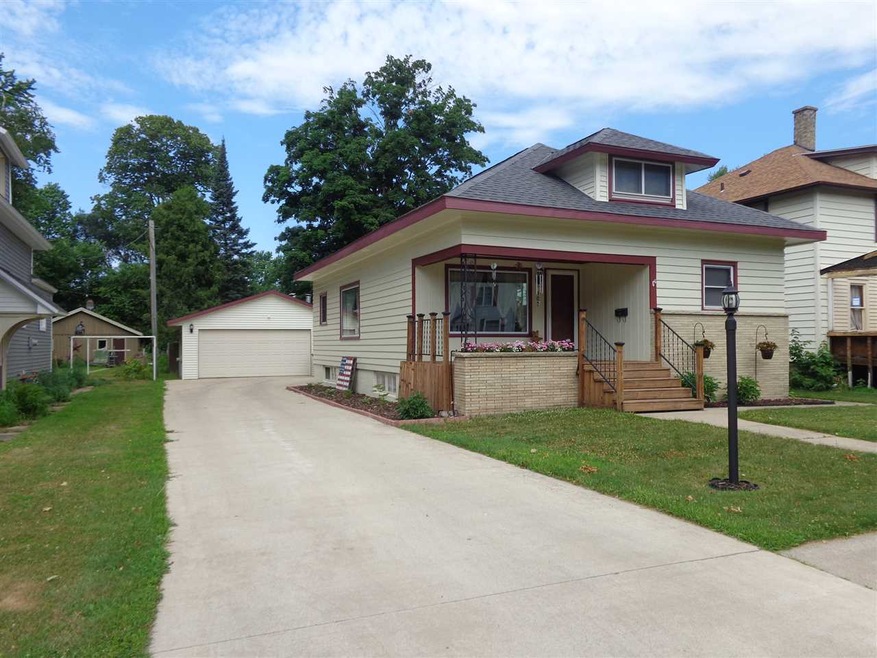
405 S Andrews St Shawano, WI 54166
Highlights
- Main Floor Primary Bedroom
- Forced Air Heating and Cooling System
- Bungalow
- 2 Car Detached Garage
- Tankless Water Heater
- Water Softener is Owned
About This Home
As of September 2023Move right in, many improvements here in the last few years. Main floor features 2 bedrooms, an updated kitchen and bathroom. Lower level is partially finished with a family room. Beautiful front porch plus enjoy the backyard that is fully fenced. Newer 2 car garage and cement driveway. Currently has main floor laundry but hook-ups in basement if needed.
Last Agent to Sell the Property
Full House Realty, LLC License #90-54851 Listed on: 07/11/2018
Home Details
Home Type
- Single Family
Est. Annual Taxes
- $1,882
Year Built
- Built in 1940
Lot Details
- 7,841 Sq Ft Lot
Home Design
- Bungalow
- Brick Exterior Construction
- Poured Concrete
- Cedar Shake Siding
Interior Spaces
- 1.5-Story Property
- Partially Finished Basement
- Basement Fills Entire Space Under The House
- Oven or Range
Bedrooms and Bathrooms
- 3 Bedrooms
- Primary Bedroom on Main
Parking
- 2 Car Detached Garage
- Driveway
Schools
- Shawano Elementary And Middle School
- Shawano High School
Utilities
- Forced Air Heating and Cooling System
- Heating System Uses Natural Gas
- Tankless Water Heater
- Water Softener is Owned
Ownership History
Purchase Details
Home Financials for this Owner
Home Financials are based on the most recent Mortgage that was taken out on this home.Similar Homes in Shawano, WI
Home Values in the Area
Average Home Value in this Area
Purchase History
| Date | Type | Sale Price | Title Company |
|---|---|---|---|
| Warranty Deed | $159,900 | Attorney Pamela S. Mcavoy |
Property History
| Date | Event | Price | Change | Sq Ft Price |
|---|---|---|---|---|
| 09/15/2023 09/15/23 | Sold | $159,900 | 0.0% | $87 / Sq Ft |
| 09/13/2023 09/13/23 | Pending | -- | -- | -- |
| 07/20/2023 07/20/23 | For Sale | $159,900 | +41.0% | $87 / Sq Ft |
| 08/24/2018 08/24/18 | Sold | $113,400 | -1.3% | $66 / Sq Ft |
| 08/17/2018 08/17/18 | Pending | -- | -- | -- |
| 07/11/2018 07/11/18 | For Sale | $114,900 | -- | $67 / Sq Ft |
Tax History Compared to Growth
Tax History
| Year | Tax Paid | Tax Assessment Tax Assessment Total Assessment is a certain percentage of the fair market value that is determined by local assessors to be the total taxable value of land and additions on the property. | Land | Improvement |
|---|---|---|---|---|
| 2024 | $2,978 | $159,400 | $8,000 | $151,400 |
| 2023 | $2,853 | $159,400 | $8,000 | $151,400 |
| 2022 | $2,619 | $115,300 | $7,500 | $107,800 |
| 2021 | $2,562 | $115,300 | $7,500 | $107,800 |
| 2020 | $2,616 | $115,300 | $7,500 | $107,800 |
| 2019 | $2,559 | $115,300 | $7,500 | $107,800 |
| 2018 | $1,922 | $81,200 | $4,500 | $76,700 |
| 2017 | $1,882 | $81,200 | $4,500 | $76,700 |
| 2016 | $1,888 | $81,200 | $4,500 | $76,700 |
| 2015 | $1,758 | $81,200 | $4,500 | $76,700 |
| 2014 | $174,207 | $81,200 | $4,500 | $76,700 |
| 2013 | $2,033 | $81,200 | $4,500 | $76,700 |
Agents Affiliated with this Home
-
Dave Forehand

Seller's Agent in 2023
Dave Forehand
Realty One Group Haven
(920) 419-8668
103 Total Sales
-
Bobbi Jo Mulder

Buyer's Agent in 2023
Bobbi Jo Mulder
Keller Williams Green Bay
(920) 621-5270
145 Total Sales
-
Jenny Ballwahn

Seller's Agent in 2018
Jenny Ballwahn
Full House Realty, LLC
(715) 304-8644
314 Total Sales
Map
Source: REALTORS® Association of Northeast Wisconsin
MLS Number: 50187318
APN: 281-70-1-00-0030
- 416 S Sawyer St
- 313 E Center St
- 315 S Main St
- 608 Maiden Ln
- 311 S Hamlin St
- 607 S Franklin St
- 615 S Franklin St
- 206 S Lincoln St
- 603 S Lafayette St
- 904 S Hamlin St
- Lt1 S Lafayette St
- Lt8 S Lafayette St
- 0 S Andrews St
- 817 S Lafayette St
- 511 E 5th St
- 221 E 5th St
- 126 S Smalley St
- 1037 S Union St
- 825 S Kadletz St
- 825 E Green Bay St
