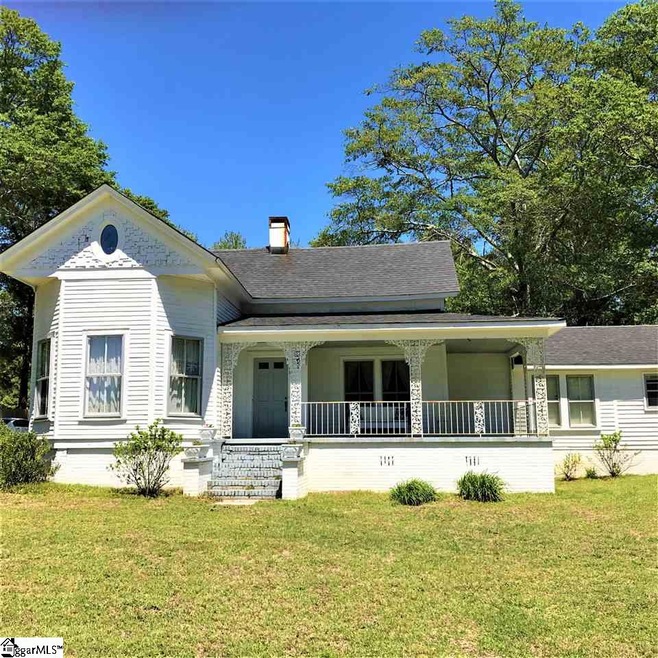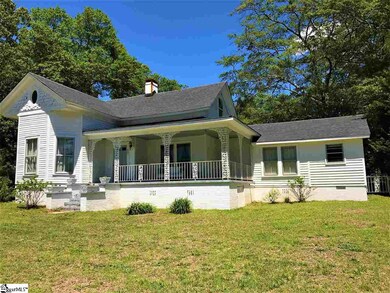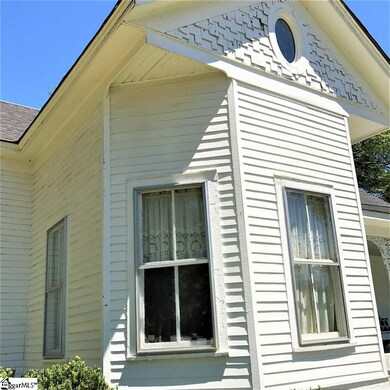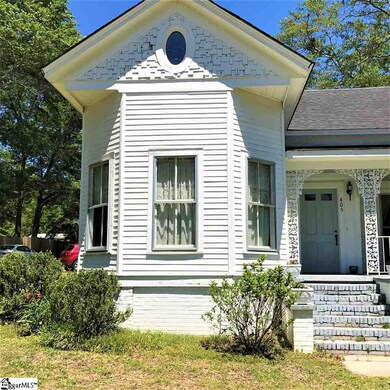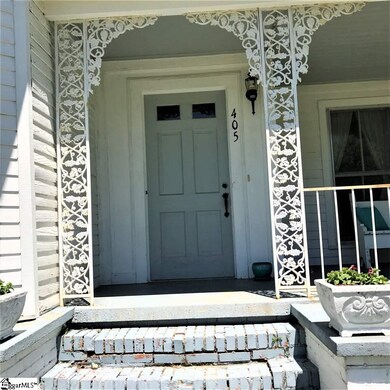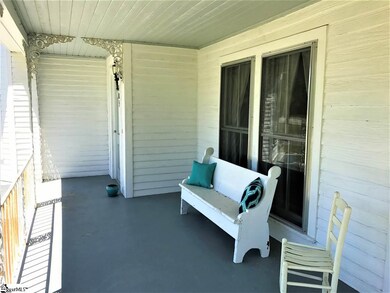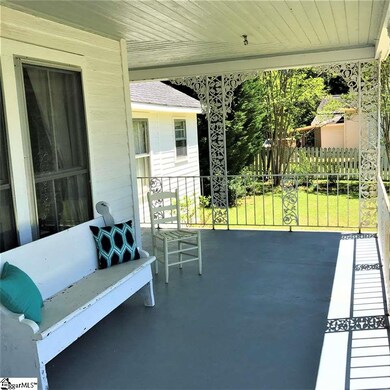
405 S C St Easley, SC 29640
Highlights
- 0.9 Acre Lot
- Wood Flooring
- Victorian Architecture
- Richard H. Gettys Middle School Rated A-
- Main Floor Primary Bedroom
- 2 Fireplaces
About This Home
As of September 2018A rare find, this home was built around 1907 and is still loaded with charm. This home has been recently reevaluated and the price reduced $10,000.00. There are 3 Bedrooms (2 downstairs and 1 upstairs) and 2 full baths. There is 2093 sq ft that is move in ready and 668 sq ft partially finished on the 2nd Level. The inside is a must see with the lovely old fireplaces and wide moldings. Parlor in the grand living room with Bay Windows... the nice large Den. The kitchen has been redone with white cabinets and includes a convenient large walk-in laundry room. The Master Bedroom with bath is on the first floor along with a second bedroom and full bath. The home has been rewired, new plumbing & sewer line. Also more insulation throughout. Roof was replaced in 2009. Gas pack on first floor replaced 2014. Unfinished space upstairs has just had a new HVAC system added (05/04/2017). All it needs is for the new owners to complete it with paint and floor coverings! The yard is an ample level .99 acres with large trees and two outside storage/shop buildings. There is a large L-Shaped front porch and a screened porch sitting on a large 18x32 patio on the rear for summer cook-outs with friends.
Last Agent to Sell the Property
Mary Ross
BHHS C Dan Joyner - Easley License #25024 Listed on: 05/09/2017

Home Details
Home Type
- Single Family
Est. Annual Taxes
- $1,617
Year Built
- 1909
Lot Details
- 0.9 Acre Lot
- Lot Dimensions are 140x294x137.8x115x136
- Level Lot
- Few Trees
Home Design
- Victorian Architecture
- Architectural Shingle Roof
Interior Spaces
- 2,250 Sq Ft Home
- 2,000-2,199 Sq Ft Home
- 1.5-Story Property
- Smooth Ceilings
- Ceiling height of 9 feet or more
- Ceiling Fan
- 2 Fireplaces
- Gas Log Fireplace
- Fireplace Features Masonry
- Window Treatments
- Living Room
- Dining Room
- Den
- Bonus Room
- Screened Porch
- Crawl Space
- Storage In Attic
Kitchen
- Gas Oven
- Gas Cooktop
- Dishwasher
Flooring
- Wood
- Vinyl
Bedrooms and Bathrooms
- 3 Bedrooms | 2 Main Level Bedrooms
- Primary Bedroom on Main
- Walk-In Closet
- 2 Full Bathrooms
- Bathtub with Shower
Laundry
- Laundry Room
- Laundry on main level
Home Security
- Storm Windows
- Fire and Smoke Detector
Parking
- 1 Car Garage
- Detached Carport Space
- Circular Driveway
Outdoor Features
- Patio
- Outbuilding
Utilities
- Forced Air Heating and Cooling System
- Heating System Uses Natural Gas
- Electric Water Heater
- Cable TV Available
Community Details
- A G Wyatt Estate Subdivision
Listing and Financial Details
- Tax Lot Lot 5
Ownership History
Purchase Details
Home Financials for this Owner
Home Financials are based on the most recent Mortgage that was taken out on this home.Purchase Details
Home Financials for this Owner
Home Financials are based on the most recent Mortgage that was taken out on this home.Similar Homes in Easley, SC
Home Values in the Area
Average Home Value in this Area
Purchase History
| Date | Type | Sale Price | Title Company |
|---|---|---|---|
| Deed | $195,000 | None Available | |
| Deed | $167,000 | None Available |
Mortgage History
| Date | Status | Loan Amount | Loan Type |
|---|---|---|---|
| Open | $175,500 | New Conventional | |
| Previous Owner | $79,500 | New Conventional |
Property History
| Date | Event | Price | Change | Sq Ft Price |
|---|---|---|---|---|
| 09/28/2018 09/28/18 | Sold | $195,000 | -15.2% | $75 / Sq Ft |
| 08/28/2018 08/28/18 | Pending | -- | -- | -- |
| 08/07/2018 08/07/18 | For Sale | $229,900 | +37.7% | $88 / Sq Ft |
| 08/24/2017 08/24/17 | Sold | $167,000 | -10.7% | $84 / Sq Ft |
| 08/07/2017 08/07/17 | Pending | -- | -- | -- |
| 05/09/2017 05/09/17 | For Sale | $187,000 | -- | $94 / Sq Ft |
Tax History Compared to Growth
Tax History
| Year | Tax Paid | Tax Assessment Tax Assessment Total Assessment is a certain percentage of the fair market value that is determined by local assessors to be the total taxable value of land and additions on the property. | Land | Improvement |
|---|---|---|---|---|
| 2024 | $994 | $7,800 | $840 | $6,960 |
| 2023 | $994 | $7,800 | $840 | $6,960 |
| 2022 | $921 | $7,800 | $840 | $6,960 |
| 2021 | $909 | $7,800 | $840 | $6,960 |
| 2020 | $892 | $7,804 | $840 | $6,964 |
| 2019 | $899 | $7,800 | $840 | $6,960 |
| 2018 | $2,620 | $10,030 | $1,260 | $8,770 |
| 2017 | $1,640 | $10,030 | $1,260 | $8,770 |
| 2015 | $1,644 | $6,410 | $0 | $0 |
| 2008 | -- | $4,230 | $800 | $3,430 |
Agents Affiliated with this Home
-

Seller's Agent in 2018
Maria Gillespie
Southern Real Estate & Dev.
(864) 230-4073
5 in this area
41 Total Sales
-
B
Buyer's Agent in 2018
Bob Hurt
Century 21 Blackwell & Co. Rea
-
M
Seller's Agent in 2017
Mary Ross
BHHS C Dan Joyner - Easley
Map
Source: Greater Greenville Association of REALTORS®
MLS Number: 1343506
APN: 5029-13-23-2414
- 107 Townsend Dr
- 301 E Main St
- 210 Grace Ave
- 200 Front St
- 100 Garrison St
- 154 Anderson Oaks Ln
- 154 Anderson Oaks Ln Unit 74
- 152 Anderson Oaks Ln
- 150 Anderson Oaks Ln Unit Lot 76
- 150 Anderson Oaks Ln
- 148 Anderson Oaks Ln
- 148 Anderson Oaks Ln Unit 77
- 144 Anderson Oaks Ln Unit 79
- 144 Anderson Oaks Ln
- 142 Anderson Oaks Ln
- 142 Anderson Oaks Ln Unit 80
- 177 Anderson Oaks Ln Unit Lot 177
- 177 Anderson Oaks Ln
- 173 Anderson Oaks Ln
- 173 Anderson Oaks Ln Unit 35
