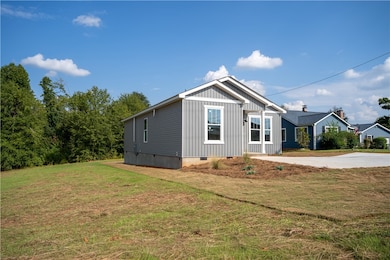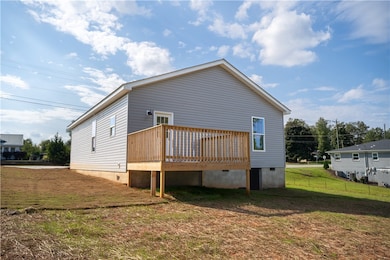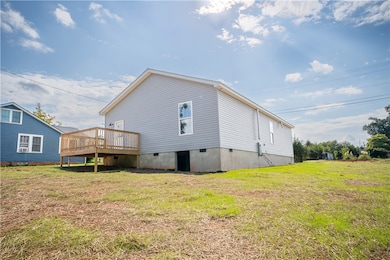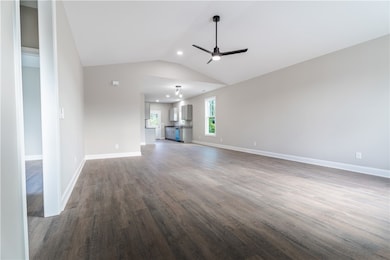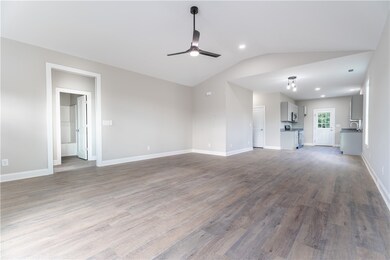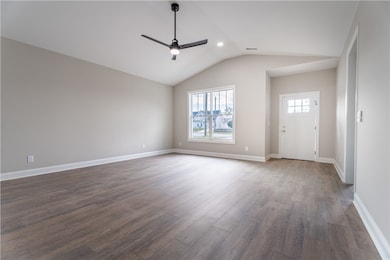UNDER CONTRACT
NEW CONSTRUCTION
$30K PRICE DROP
405 S Cherry St Seneca, SC 29678
Estimated payment $1,595/month
Total Views
10,748
3
Beds
2
Baths
--
Sq Ft
--
Price per Sq Ft
Highlights
- New Construction
- Craftsman Architecture
- Granite Countertops
- Seneca High School Rated A-
- Deck
- No HOA
About This Home
Fall in love with this gorgeous 3-bedroom, 2-bathroom home, perfectly located just a short 10 Min Drive from Clemson University and all the fantastic shopping, dining, and entertainment the city has to offer. This brand-new build features modern finishes, an open and inviting floor plan, and thoughtful design details throughout. Whether you’re starting a new chapter or settling into your forever home, this is a rare opportunity to enjoy the best of Seneca living in style.
Home Details
Home Type
- Single Family
Year Built
- Built in 2025 | New Construction
Parking
- Driveway
Home Design
- Craftsman Architecture
- Vinyl Siding
Interior Spaces
- 1-Story Property
- Ceiling Fan
- Crawl Space
Kitchen
- Dishwasher
- Granite Countertops
Flooring
- Ceramic Tile
- Luxury Vinyl Plank Tile
Bedrooms and Bathrooms
- 3 Bedrooms
- Walk-In Closet
- Bathroom on Main Level
- 2 Full Bathrooms
- Walk-in Shower
Schools
- Blue Ridge Elementary School
- Seneca Middle School
- Seneca High School
Utilities
- Cooling Available
- Central Heating
- Heat Pump System
Additional Features
- Low Threshold Shower
- Deck
- 0.49 Acre Lot
- City Lot
Community Details
- No Home Owners Association
Listing and Financial Details
- Assessor Parcel Number 520-41-01-037
Map
Create a Home Valuation Report for This Property
The Home Valuation Report is an in-depth analysis detailing your home's value as well as a comparison with similar homes in the area
Home Values in the Area
Average Home Value in this Area
Property History
| Date | Event | Price | List to Sale | Price per Sq Ft |
|---|---|---|---|---|
| 11/20/2025 11/20/25 | Price Changed | $259,900 | -6.7% | -- |
| 10/21/2025 10/21/25 | Price Changed | $278,500 | -3.8% | -- |
| 09/26/2025 09/26/25 | For Sale | $289,500 | -- | -- |
Source: Western Upstate Multiple Listing Service
Purchase History
| Date | Type | Sale Price | Title Company |
|---|---|---|---|
| Deed | $35,000 | None Listed On Document | |
| Deed | $35,000 | None Listed On Document | |
| Deed | $135,000 | None Available | |
| Deed Of Distribution | -- | None Available |
Source: Public Records
Source: Western Upstate Multiple Listing Service
MLS Number: 20293065
APN: 520-41-01-037
Nearby Homes
- 403 E South 4th St
- 534 E South 5th St
- 530 E South 5th St
- 536 E South 5th St
- 609 S Cherry St
- 213 S Walnut St
- 413 S Depot St
- 311 Tribble St
- 403 Tribble St
- 507 E South 2nd St
- 313 S Townville St
- 704 Mitchell Dr
- 101 Pleasant Dr
- 110 S Fairplay St
- 408 S Oak St
- 000 Dobson Cove Dr
- 303 Hunter St
- 307 Hunter St
- 308 W South 5th St
- 416 Sherwood Dr
- 117 Candlestick Ln
- 904 E Main St
- 110 Field Village Dr
- 304 N Townville St
- 109-A Towe St
- 937 E Main St Unit A
- 707 Bellview Way
- 725 Bellview Way
- 726 Bellview Way
- 405 Oakmont Valley Trail
- 207 Oakmont Valley Trail
- 197 Hughes St
- 199 Hughes St
- 1500 S Oak St
- 156 Pine Cliff Dr
- 208 Glamorgan Dr
- 249 Carvel Trail
- 116 Northwoods Dr
- 319 Pelham Creek Dr
- 1 Shagbark Ln
Your Personal Tour Guide
Ask me questions while you tour the home.

