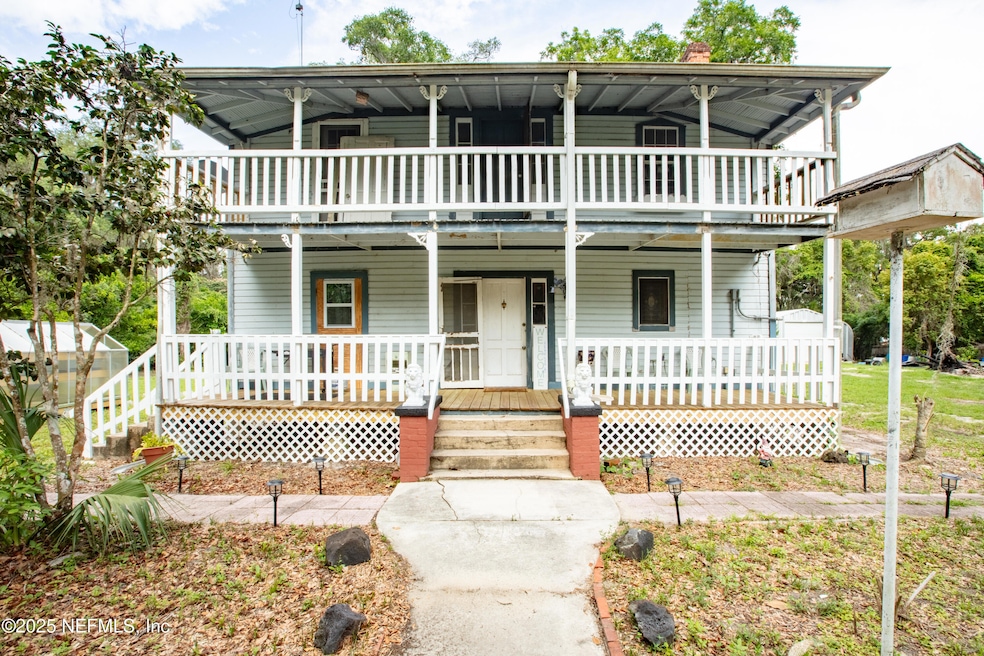
405 S County Road 21 Hawthorne, FL 32640
Estimated payment $1,470/month
Highlights
- Wood Flooring
- No HOA
- Front Porch
- 2 Fireplaces
- 1 Car Detached Garage
- Cooling System Mounted To A Wall/Window
About This Home
Step back to circa 1900 with this spacious 3 story family home with tons of character and charm. The home offers 3 bedrooms, 3 full bathrooms, a formal dining room, living room, flex room on the main floor which could be used as an office or den, along with a 3rd floor space that could be converted to a 4th bedroom. As you enter the elegant foyer you can feel the historical blend of old and new with original wallpaper preserved in the living room adding to the charm. The home features a fully remodeled kitchen, original wood floors, remodeled bathrooms on the 1st floor and Master Bathroom and a beautiful front porch and second story balcony adding to the grandness of the architecture. Beautiful, treed lot includes fruit trees (orange, lemon, and grapefruit), a 30X36 metal garage, and partially fenced just under an acre lot. You do not want to miss an opportunity to see this beautiful home located in Johnson Florida just minutes from Gainesville.
Home Details
Home Type
- Single Family
Est. Annual Taxes
- $1,802
Year Built
- Built in 1900
Lot Details
- 0.95 Acre Lot
- Chain Link Fence
- Cleared Lot
- Few Trees
Parking
- 1 Car Detached Garage
Home Design
- Metal Roof
Interior Spaces
- 2,346 Sq Ft Home
- 3-Story Property
- Ceiling Fan
- 2 Fireplaces
- Entrance Foyer
- Fire and Smoke Detector
- Washer and Electric Dryer Hookup
Kitchen
- Electric Oven
- Electric Cooktop
- Dishwasher
Flooring
- Wood
- Vinyl
Bedrooms and Bathrooms
- 3 Bedrooms
- 3 Full Bathrooms
- Bathtub With Separate Shower Stall
Outdoor Features
- Front Porch
Utilities
- Cooling System Mounted To A Wall/Window
- No Heating
- Well
- Septic Tank
Community Details
- No Home Owners Association
Listing and Financial Details
- Assessor Parcel Number 351023000000170000
Map
Home Values in the Area
Average Home Value in this Area
Tax History
| Year | Tax Paid | Tax Assessment Tax Assessment Total Assessment is a certain percentage of the fair market value that is determined by local assessors to be the total taxable value of land and additions on the property. | Land | Improvement |
|---|---|---|---|---|
| 2024 | $1,802 | $135,340 | $9,900 | $125,440 |
| 2023 | $2,248 | $135,660 | $9,900 | $125,760 |
| 2022 | $1,987 | $116,210 | $7,200 | $109,010 |
| 2021 | $1,814 | $93,720 | $0 | $0 |
| 2020 | $1,739 | $86,870 | $0 | $0 |
| 2019 | $1,665 | $79,490 | $73,370 | $6,120 |
| 2018 | $1,652 | $77,250 | $71,420 | $5,830 |
| 2017 | $725 | $47,320 | $41,490 | $5,830 |
| 2016 | $694 | $46,350 | $0 | $0 |
| 2015 | $700 | $46,034 | $0 | $0 |
| 2014 | $750 | $45,669 | $0 | $0 |
Property History
| Date | Event | Price | Change | Sq Ft Price |
|---|---|---|---|---|
| 08/02/2025 08/02/25 | Price Changed | $239,000 | -3.2% | $102 / Sq Ft |
| 06/14/2025 06/14/25 | For Sale | $247,000 | +37.2% | $105 / Sq Ft |
| 08/07/2023 08/07/23 | Sold | $180,000 | -5.3% | $81 / Sq Ft |
| 06/10/2023 06/10/23 | Pending | -- | -- | -- |
| 06/01/2023 06/01/23 | For Sale | $190,000 | 0.0% | $85 / Sq Ft |
| 05/15/2023 05/15/23 | Pending | -- | -- | -- |
| 03/30/2023 03/30/23 | Price Changed | $190,000 | -15.6% | $85 / Sq Ft |
| 03/04/2023 03/04/23 | For Sale | $225,000 | -- | $101 / Sq Ft |
Purchase History
| Date | Type | Sale Price | Title Company |
|---|---|---|---|
| Warranty Deed | $180,000 | None Listed On Document |
Mortgage History
| Date | Status | Loan Amount | Loan Type |
|---|---|---|---|
| Open | $174,600 | New Conventional | |
| Previous Owner | $128,000 | Fannie Mae Freddie Mac | |
| Previous Owner | $93,750 | Unknown | |
| Previous Owner | $26,041 | Unknown |
Similar Homes in Hawthorne, FL
Source: realMLS (Northeast Florida Multiple Listing Service)
MLS Number: 2093381
APN: 35-10-23-0000-0017-0000
- 224 Crocus Ln
- 118 Darkwater Lake Rd
- 101 Karrie Way
- 164 Clearwater Lake Rd
- 137 Clearwater Lk Rd
- 135 Lyons Lake Ln
- 0230-0040 Indian Lakes Rd
- 000 Lincoln Center Rd
- 101 Tomahawk Rd
- 188 Highland Dr
- 216 Highland Dr
- 107 Tomahawk Rd
- 170 E Cowpen Lake Point Rd
- 0-2 Lake Mildred Rd
- 0-1 Lake Mildred Rd
- 115 Susan Rd
- 0 Unassigned Location Re Unit 2051798
- 000 Rose Ln
- 1741 State Road 20
- 108 Tulip Ct
- 101 Tomahawk Rd
- 205 Lakeview Ct
- 143 Hartford St
- 147 Hartford St
- 8010 SE Us Hwy 301
- 15400 NE 234th Ln Unit LOT A
- 308 Milton Ave
- 132 Park Rd
- 822 Dawn Ave
- 107 Eliam Rd
- 25422 Pine St
- 116 Earl Ave
- 932 SE 40th Place
- 6383 Dennison Ave
- 6140 315 County Rd
- 4164 SE 2nd Ave
- 456 SE 43rd St
- 5640 Silver Sands Cir
- 6612 Camelot Ct
- 18739 NE 238th Terrace






