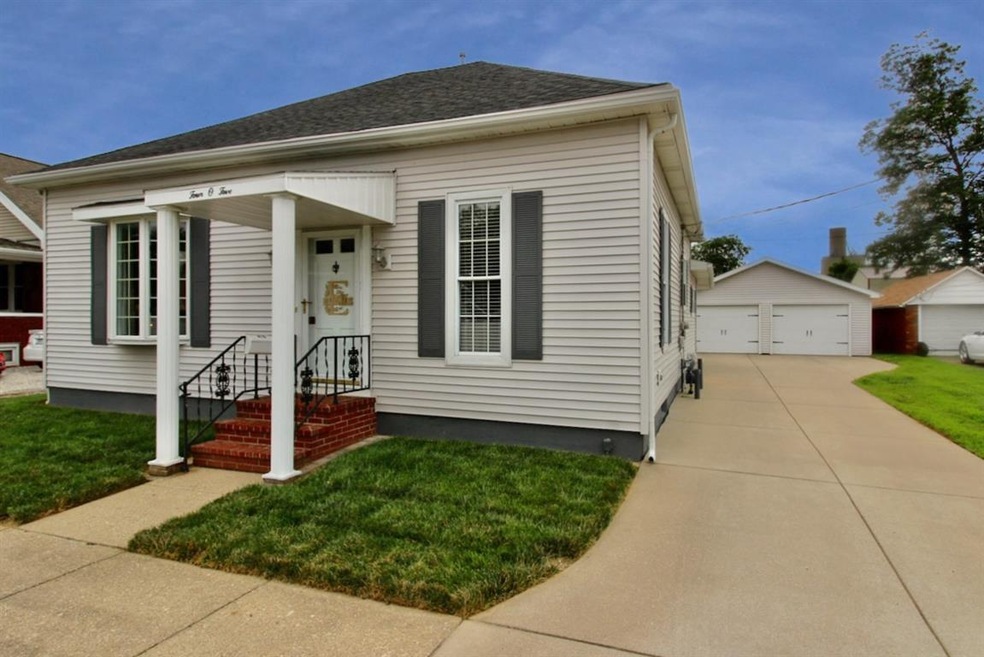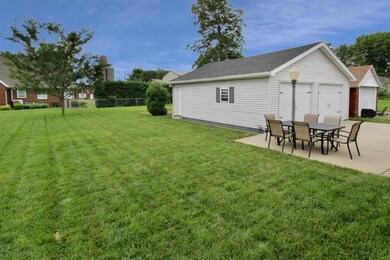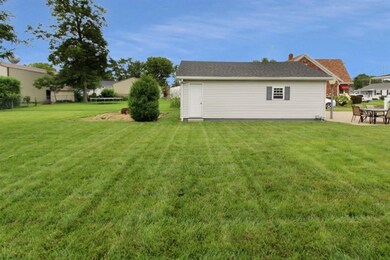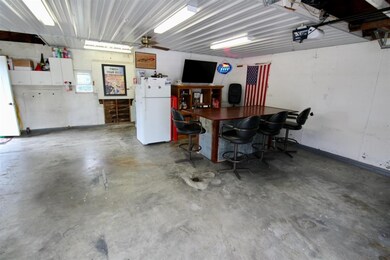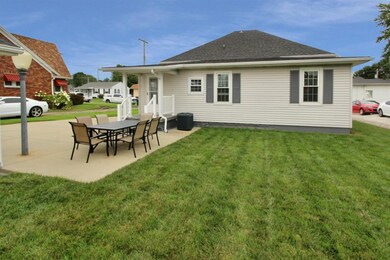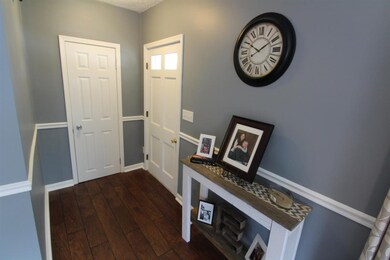
405 S Cumberland St Fort Branch, IN 47648
Estimated Value: $173,000 - $232,000
Highlights
- Traditional Architecture
- 2.5 Car Detached Garage
- Tile Flooring
- Covered patio or porch
- Double Pane Windows
- 1-Story Property
About This Home
As of August 2020Fantastic home in Fort Branch with a lot to offer! Beautiful yard and long concrete driveway leading to the oversized 2.5 car detached garage. Outback features a large concrete patio & deep backyard with garden area. The interior of this home is in great condition! Owners have done a lot of updates in the past few years including: Laminate wood flooring throughout, interior completely repainted, painted kitchen cabinets, upgraded kitchen countertops, tiled backsplash and added built-in dining table/bar. The full bathroom got a complete remodel and features a tiled shower with huge rain head, glass sliding doors, tiled floor and all new vanity, toilet & lighting. Master bedroom features 3 closets and a built-in vanity area. Third bedroom on main floor is currently used by owners as their master bedroom but does not have a closet, so it doesn't meet bedroom code requirement. All bedroom closets have newly installed closet systems. Additional Updates: Water Heater (2019), A/C Unit (2018), Roof & Vinyl Siding (2012). Sellers are also including a 1 Year Supreme Coverage Home Warranty! The basement at this home is partially finished with tiled floor & ceiling and has the 2nd full bathroom. Personal Property Included: Range, Refrigerator, Microwave, Washer, Dryer, (2) TV Mounts, Electric Fireplace, All Window Treatments, Freezer. Garage Bar is Negotiable. Not Included: Garage Refrigerator & Dehumidifier.
Home Details
Home Type
- Single Family
Est. Annual Taxes
- $721
Year Built
- Built in 1910
Lot Details
- 0.25 Acre Lot
- Lot Dimensions are 66x165
- Landscaped
- Level Lot
Parking
- 2.5 Car Detached Garage
- Garage Door Opener
- Driveway
- Off-Street Parking
Home Design
- Traditional Architecture
- Shingle Roof
- Asphalt Roof
- Vinyl Construction Material
Interior Spaces
- 1-Story Property
- Ceiling Fan
- Electric Fireplace
- Double Pane Windows
- Living Room with Fireplace
- Partially Finished Basement
- 1 Bathroom in Basement
- Storm Doors
- Gas Oven or Range
Flooring
- Laminate
- Tile
Bedrooms and Bathrooms
- 3 Bedrooms
- Separate Shower
Laundry
- Laundry on main level
- Washer and Electric Dryer Hookup
Schools
- Ft. Branch Community Elementary And Middle School
- Gibson Southern High School
Utilities
- Forced Air Heating and Cooling System
- Heating System Uses Gas
- Cable TV Available
Additional Features
- Covered patio or porch
- Suburban Location
Listing and Financial Details
- Home warranty included in the sale of the property
- Assessor Parcel Number 26-18-24-202-000.267-026
Ownership History
Purchase Details
Home Financials for this Owner
Home Financials are based on the most recent Mortgage that was taken out on this home.Purchase Details
Home Financials for this Owner
Home Financials are based on the most recent Mortgage that was taken out on this home.Similar Homes in Fort Branch, IN
Home Values in the Area
Average Home Value in this Area
Purchase History
| Date | Buyer | Sale Price | Title Company |
|---|---|---|---|
| Stocker Lane P | -- | None Available | |
| Evans Isaac K | $106,000 | -- |
Property History
| Date | Event | Price | Change | Sq Ft Price |
|---|---|---|---|---|
| 08/31/2020 08/31/20 | Sold | $149,500 | +4.9% | $111 / Sq Ft |
| 07/29/2020 07/29/20 | Pending | -- | -- | -- |
| 07/28/2020 07/28/20 | For Sale | $142,500 | +34.4% | $106 / Sq Ft |
| 09/09/2016 09/09/16 | Sold | $106,000 | -2.7% | $52 / Sq Ft |
| 08/02/2016 08/02/16 | Pending | -- | -- | -- |
| 07/28/2016 07/28/16 | For Sale | $108,900 | -- | $54 / Sq Ft |
Tax History Compared to Growth
Tax History
| Year | Tax Paid | Tax Assessment Tax Assessment Total Assessment is a certain percentage of the fair market value that is determined by local assessors to be the total taxable value of land and additions on the property. | Land | Improvement |
|---|---|---|---|---|
| 2024 | $1,194 | $145,100 | $12,500 | $132,600 |
| 2023 | $1,125 | $135,200 | $12,500 | $122,700 |
| 2022 | $986 | $120,800 | $12,500 | $108,300 |
| 2021 | $900 | $110,600 | $12,500 | $98,100 |
| 2020 | $822 | $105,900 | $12,500 | $93,400 |
| 2019 | $721 | $99,900 | $12,500 | $87,400 |
| 2018 | $705 | $98,200 | $12,500 | $85,700 |
| 2017 | $615 | $94,800 | $12,500 | $82,300 |
| 2016 | $556 | $91,500 | $12,500 | $79,000 |
| 2014 | $516 | $85,900 | $12,500 | $73,400 |
| 2013 | -- | $86,600 | $12,500 | $74,100 |
Agents Affiliated with this Home
-
Grant Waldroup

Seller's Agent in 2020
Grant Waldroup
F.C. TUCKER EMGE
(812) 664-7270
59 in this area
630 Total Sales
-
Trae Dauby

Buyer's Agent in 2020
Trae Dauby
Dauby Real Estate
(812) 213-4859
10 in this area
1,537 Total Sales
-
Anita Waldroup

Seller's Agent in 2016
Anita Waldroup
F.C. TUCKER EMGE
(812) 386-6200
27 in this area
242 Total Sales
-
Jay Foster
J
Buyer's Agent in 2016
Jay Foster
RE/MAX
(812) 677-0488
14 in this area
35 Total Sales
Map
Source: Indiana Regional MLS
MLS Number: 202029175
APN: 26-18-24-202-000.267-026
- 301 S Mccreary St
- 403 S Main St
- 205 W Locust St
- 409 E Strain St
- 403 E Poplar St
- 1007 S Main St
- 402 E Vine St
- 511 N Polk St
- 501 E Ulen St
- 1083 W 800 S
- 806 E Park St
- 8094 S Angelia Dr
- 7860 S 10 E
- 901 Mohawk Dr
- 305 E 780 S
- 6000 S Us Hwy 41 N
- 1144 E 600 S
- 606 W Elm St
- 706 Laurel Ridge Ct
- 510 S Ninth Ave
- 405 S Cumberland St
- 403 S Cumberland St
- 407 S Cumberland St
- 12 W Red Bank Rd
- 6 W Red Bank Rd
- 305 W Foster St
- 9 W Red Bank Rd
- 402 S Cumberland St
- 501 S Cumberland St
- 400 S Cumberland St
- 4 W Red Bank Rd
- 14 W Red Bank Rd
- 11 W Red Bank Rd
- 307 S Cumberland St
- 5 W Redbank Rd
- 304 W Foster St
- 400 S Victor St
- 13 W Red Bank Rd
- 308 S Cumberland St
- 5 W Red Bank Rd
