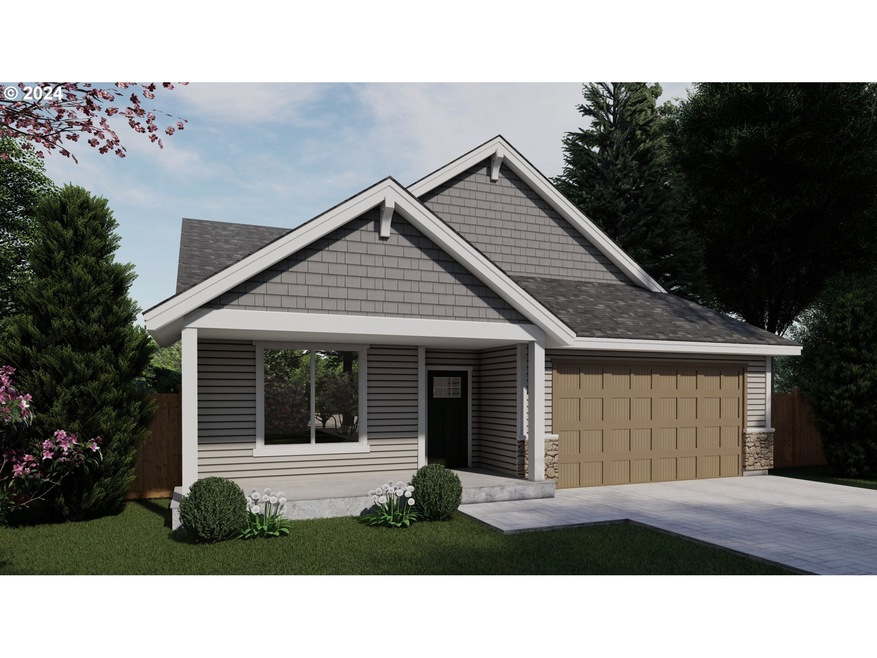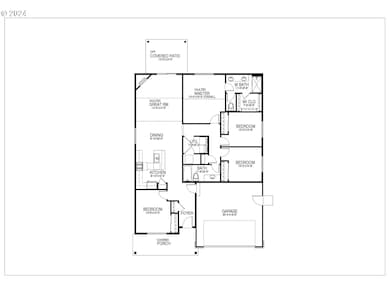
$519,900
- 4 Beds
- 2.5 Baths
- 1,848 Sq Ft
- 410 S Elm St
- Yamhill, OR
New Chad E Davis built home.2 Story 4br home in Great location in Wine country! 9ft main floor ceilings with Great room and fireplace. Well Appointed kitchen with quartz countertops, ss appliances and full tiled back splash. Primary suite with walk in closet and full bath. Front landscaping with irrigation included. Taxes TBD.
Mike Wiltshire Berkshire Hathaway HomeServices NW Real Estate

