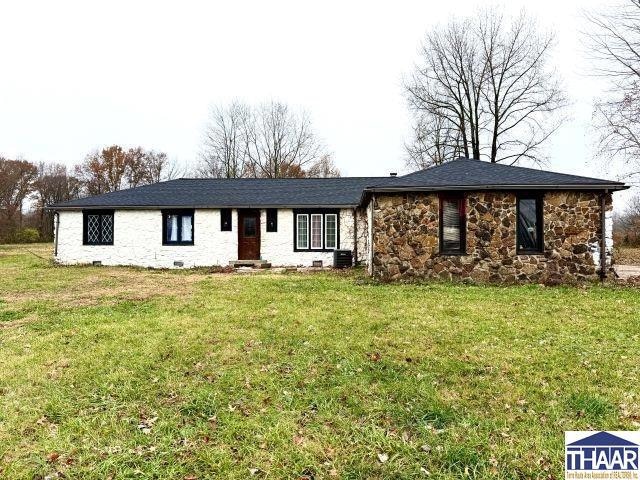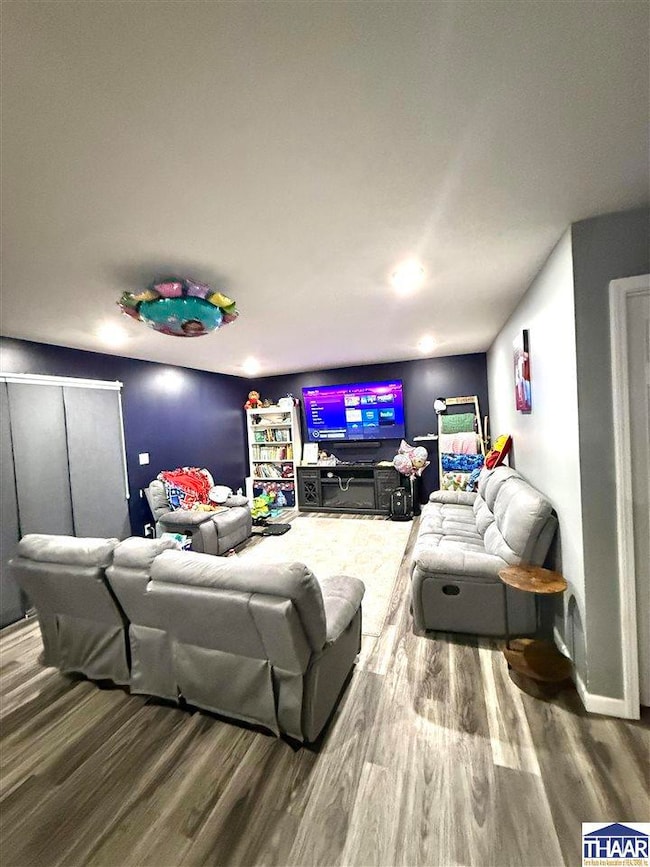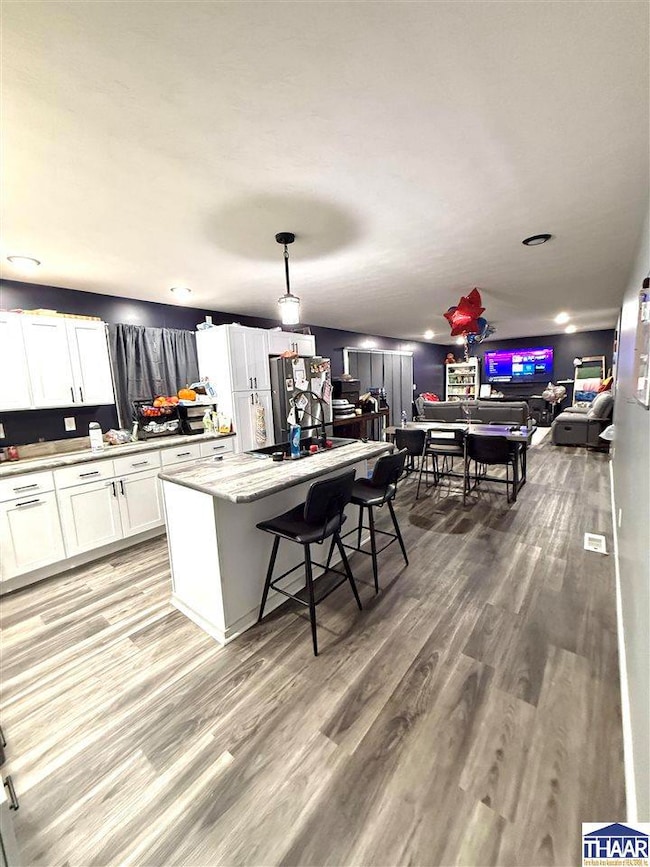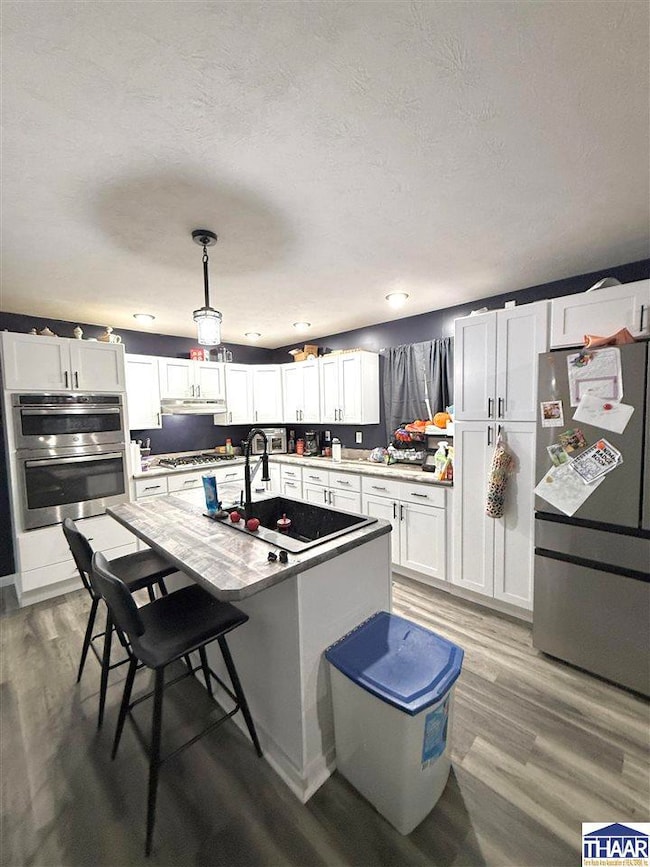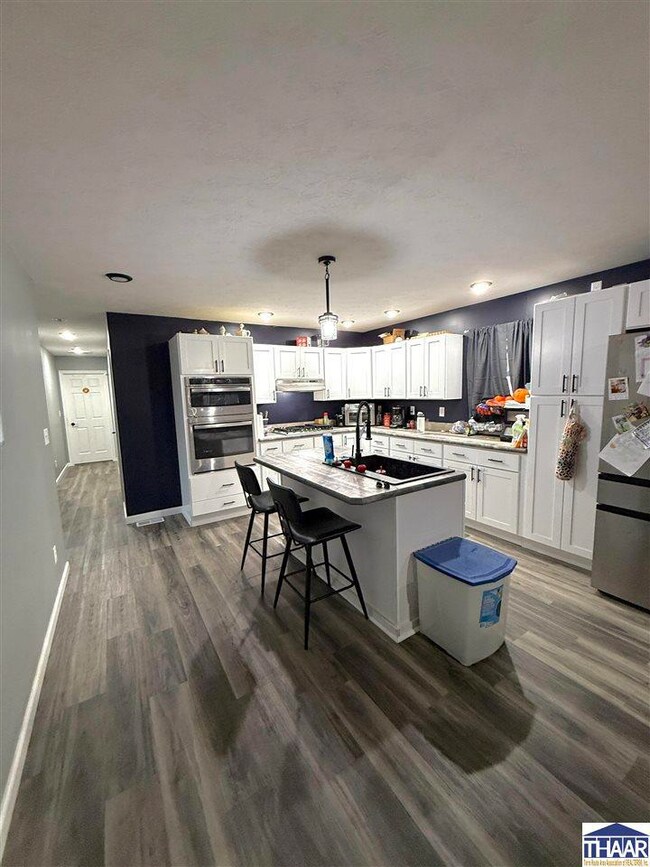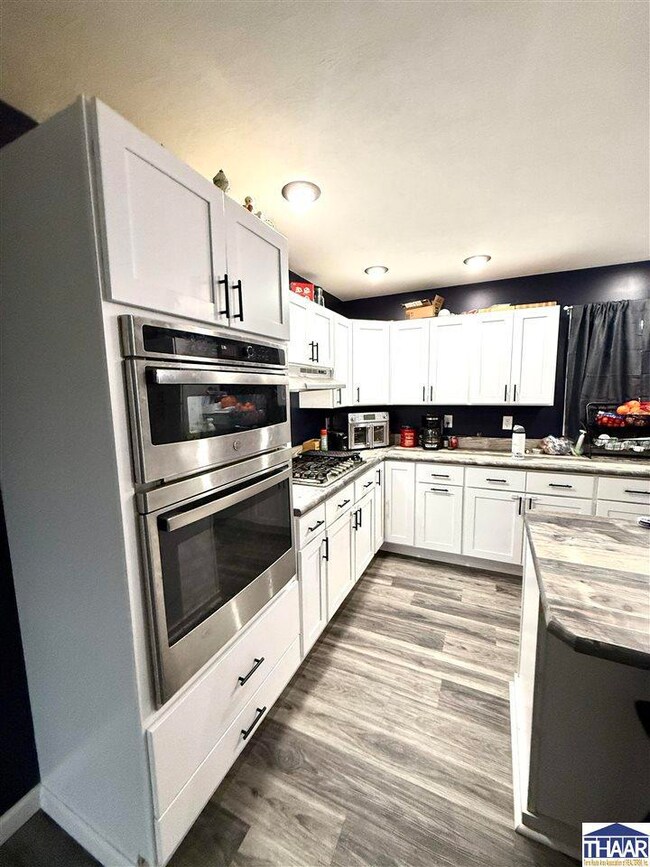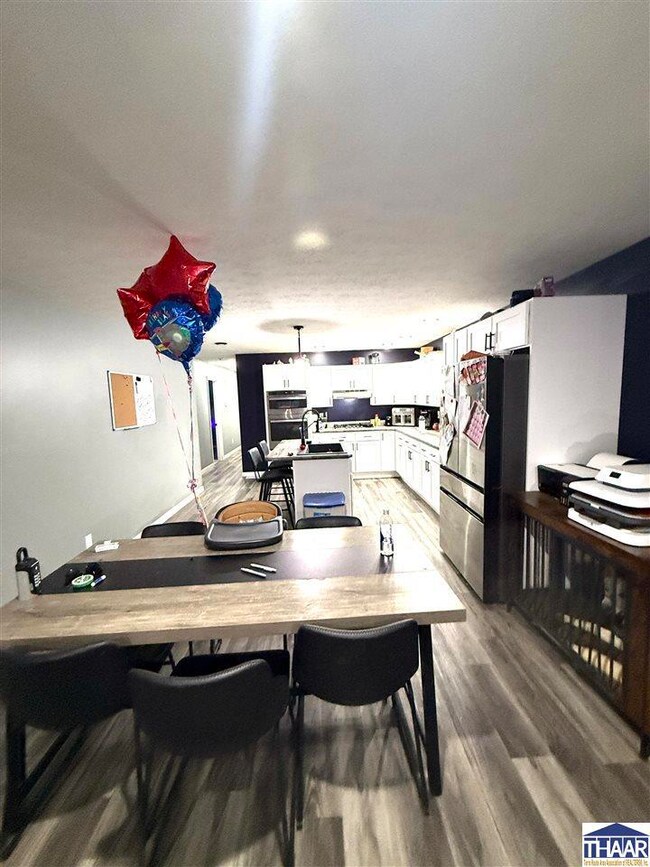405 S Main St Shelburn, IN 47879
Estimated payment $1,534/month
Highlights
- In Ground Pool
- Newly Painted Property
- Solid Surface Countertops
- New Flooring
- Corner Lot
- No HOA
About This Home
Beautifully remodeled in 2024, this 4-bed, 3-bath home sits on 5.14 acres of serene countryside and offers the perfect combination of style, comfort, and outdoor enjoyment. The home features all major updates—including a 1-year-old furnace, central air, and hot water heater, plus a 2-year-old roof. With 1,560 sq ft of living space, you’ll appreciate the bright, modern interior and the expansive utility/laundry room designed for storage, folding space, and clothes-hanging convenience. Outdoors is your own private oasis: a gorgeous yard and an in-ground pool with a brand-new liner. An attached garage adds easy everyday living. Truly move-in ready with acreage and amenities!
Home Details
Home Type
- Single Family
Est. Annual Taxes
- $1,300
Year Built
- Built in 1979
Lot Details
- 5.14 Acre Lot
- Rural Setting
- Corner Lot
- Level Lot
- Cleared Lot
- Landscaped with Trees
Home Design
- Newly Painted Property
- Shingle Roof
- Stone Exterior Construction
Interior Spaces
- 1,560 Sq Ft Home
- 1-Story Property
- Ceiling Fan
- Double Pane Windows
- Window Treatments
- Combination Kitchen and Dining Room
- Crawl Space
- Fire and Smoke Detector
Kitchen
- Gas Oven or Range
- Gas Cooktop
- Range Hood
- Microwave
- Freezer
- Solid Surface Countertops
Flooring
- New Flooring
- Carpet
- Vinyl
Bedrooms and Bathrooms
- 4 Bedrooms
- 3 Full Bathrooms
Laundry
- Laundry Room
- Laundry on main level
- Dryer
- Washer
Parking
- 1 Car Attached Garage
- Stone Driveway
Outdoor Features
- In Ground Pool
- Shed
Schools
- Eastern Elementary School
- N Central Jr Sr Middle School
- North Central High School
Utilities
- Central Air
- Hot Water Heating System
- Heating System Uses Natural Gas
- Gas Available
- Gas Water Heater
- Water Softener is Owned
Community Details
- No Home Owners Association
Listing and Financial Details
- Assessor Parcel Number 77-01-33-000-006.000-014
Map
Home Values in the Area
Average Home Value in this Area
Tax History
| Year | Tax Paid | Tax Assessment Tax Assessment Total Assessment is a certain percentage of the fair market value that is determined by local assessors to be the total taxable value of land and additions on the property. | Land | Improvement |
|---|---|---|---|---|
| 2024 | $1,430 | $111,700 | $13,600 | $98,100 |
| 2023 | $1,430 | $112,300 | $13,100 | $99,200 |
| 2022 | $1,440 | $112,100 | $12,500 | $99,600 |
| 2021 | $914 | $103,600 | $12,200 | $91,400 |
| 2020 | $943 | $99,700 | $12,200 | $87,500 |
| 2019 | $1,001 | $104,300 | $12,600 | $91,700 |
| 2018 | $1,324 | $104,700 | $12,700 | $92,000 |
| 2017 | $1,306 | $103,800 | $13,000 | $90,800 |
| 2016 | $1,239 | $104,200 | $13,200 | $91,000 |
| 2014 | $922 | $87,400 | $13,300 | $74,100 |
| 2013 | $958 | $87,000 | $12,900 | $74,100 |
Property History
| Date | Event | Price | List to Sale | Price per Sq Ft | Prior Sale |
|---|---|---|---|---|---|
| 11/20/2025 11/20/25 | For Sale | $270,000 | +80.0% | $173 / Sq Ft | |
| 04/06/2021 04/06/21 | Sold | $150,000 | -11.7% | $96 / Sq Ft | View Prior Sale |
| 02/19/2021 02/19/21 | Pending | -- | -- | -- | |
| 11/21/2020 11/21/20 | Price Changed | $169,900 | -5.6% | $109 / Sq Ft | |
| 10/27/2020 10/27/20 | For Sale | $179,900 | +56.4% | $115 / Sq Ft | |
| 09/05/2013 09/05/13 | Sold | $115,000 | -7.9% | $69 / Sq Ft | View Prior Sale |
| 08/28/2013 08/28/13 | Pending | -- | -- | -- | |
| 08/19/2013 08/19/13 | For Sale | $124,900 | -- | $75 / Sq Ft |
Purchase History
| Date | Type | Sale Price | Title Company |
|---|---|---|---|
| Warranty Deed | $150,000 | None Available | |
| Warranty Deed | -- | Attorney |
Mortgage History
| Date | Status | Loan Amount | Loan Type |
|---|---|---|---|
| Open | $5,250 | New Conventional | |
| Open | $147,283 | Purchase Money Mortgage |
Source: Terre Haute Area Association of REALTORS®
MLS Number: 108036
APN: 77-01-33-000-006.000-014
- 104 E Jackson St
- 113 S Walnut St
- 401 W Hymera Jackson St
- 311 N High St
- 5755 E County Road 500 N
- 7578 N County Road 725 E
- 6756 Buck Rd
- N CO RD 250 E N Cr
- 5715 N Center St
- 13265 Prospect St
- 13441 Prospect St
- 5 Acres Mill
- 229 W Broadway St
- 230 W Broadway St
- 14467 Indiana 48
- 317 W Glenn St
- 9126 E Trimmer Dr
- 0000 US Highway 41
- 299 S California St
- 737 Burr Oak St
- 3 Arrows Estate
- 833 E Davis St
- 8362 S Us Highway 41
- 1200 E Elmwood Dr
- 7020 Clubhouse Ln
- 7700 E Vermont Dr
- 1516 E Springhill Dr
- 1102 E Springhill Dr
- 1759 E Morgan Dr
- 4301 S 6th St
- 0 Bill Farr Dr
- 2475 Rj Builders Ln
- 100 Antioch Cir E
- 2591 S 25th St
- 200 W Wheeler Ave
- 2026 S 4th St
- 100 Village Dr
- 1526 S 12th St
- 1521 S Center St Unit 4
- 615 S Brown Ave
