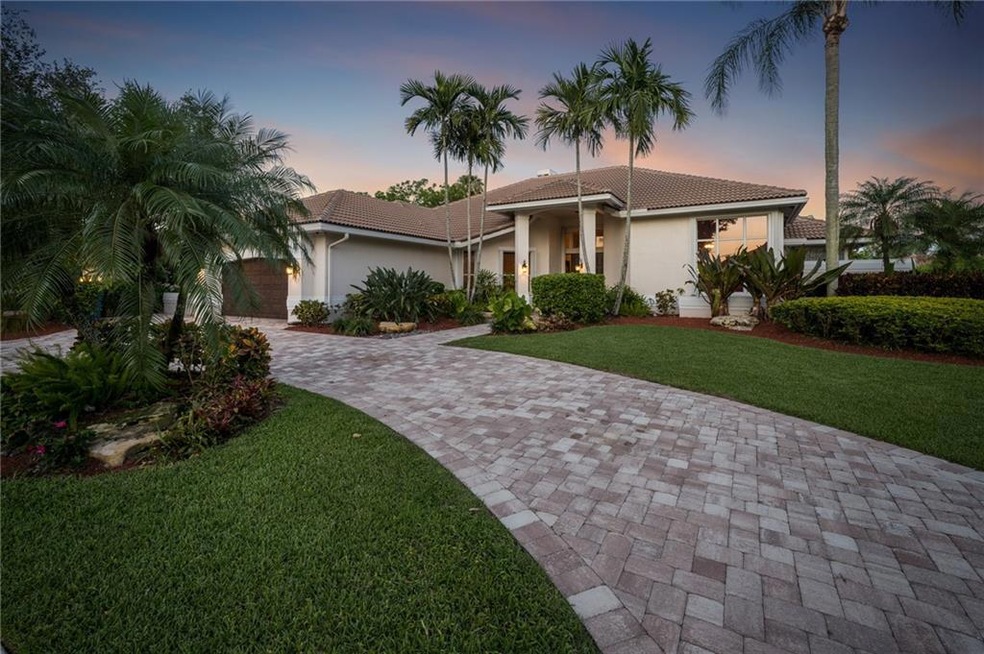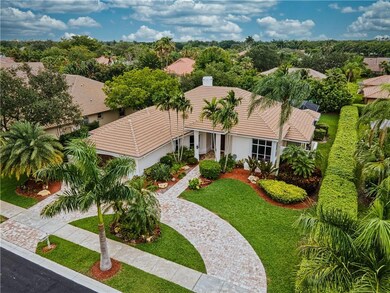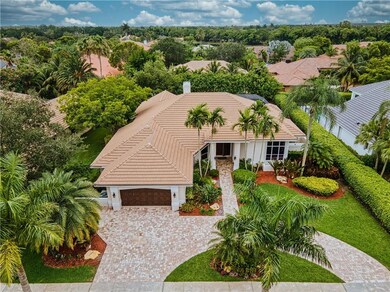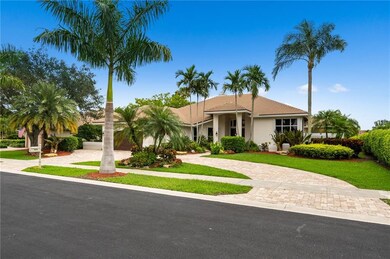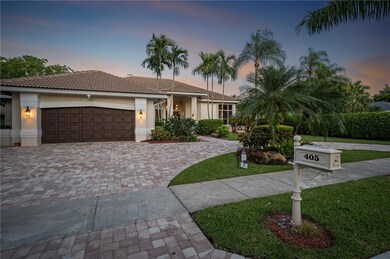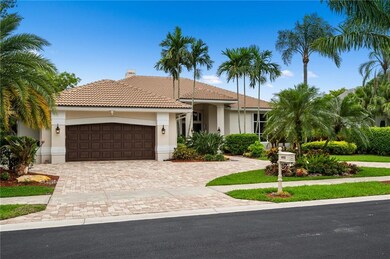
405 Sabal Way Weston, FL 33326
The Islands NeighborhoodHighlights
- Private Pool
- Gated Community
- Garden View
- Indian Trace Elementary School Rated A
- Wood Flooring
- 5-minute walk to Tequesta Trace Park
About This Home
As of September 2020IMMACULATE 5 BED 4.5 BATH WITH A POOL AND SPA, IN UPSCALE BOUTIQUE PALM ISLAND!
COMPLETELY REMODELED PROPERTY – HOME INCLUDES - SLIDING DOORS WITH IMPACT WINDOWS,
A SPLIT FLOOR PLAN, BLACK GRANITE WET BAR, TRADITIONAL FIREPLACE, EXPANSIVE SCREENED PATIO, CABANA BATH, AND A POOL AREA SERVING BAR, LARGE SECLUDED BACKYARD, LOTS OF PARKING AND GREAT LANDSCAPING KITCHEN HIGHLIGHTS ARE KITCHENAID APPLIANCES & SLEEK GRANITE COUNTERTOPS, RICH DARK WOOD CABINETS & CHEF’S DREAM CENTER ISLAND.
MASTER BATH HAS CENTERPIECE BATHTUB FOR SOAKING.
Home Details
Home Type
- Single Family
Est. Annual Taxes
- $14,000
Year Built
- Built in 1990
Lot Details
- 0.37 Acre Lot
- Southwest Facing Home
- Property is zoned RE
HOA Fees
- $192 Monthly HOA Fees
Parking
- 2 Car Garage
- Garage Door Opener
- Circular Driveway
Property Views
- Garden
- Pool
Home Design
- Barrel Roof Shape
Interior Spaces
- 3,704 Sq Ft Home
- 1-Story Property
- Wet Bar
- Ceiling Fan
- Fireplace
- Blinds
- Family Room
- Formal Dining Room
- Den
- Screened Porch
- Utility Room
- Attic
Kitchen
- Breakfast Area or Nook
- Breakfast Bar
- Built-In Self-Cleaning Oven
- Electric Range
- Microwave
- Ice Maker
- Dishwasher
- Kitchen Island
- Disposal
Flooring
- Wood
- Tile
Bedrooms and Bathrooms
- 5 Bedrooms
- Split Bedroom Floorplan
- Closet Cabinetry
- Walk-In Closet
Laundry
- Laundry Room
- Dryer
- Washer
Home Security
- Hurricane or Storm Shutters
- Impact Glass
Outdoor Features
- Private Pool
- Balcony
- Patio
Schools
- Indian Trace Elementary School
- Tequesta Trace Middle School
- Cypress Bay High School
Utilities
- Central Heating and Cooling System
- Electric Water Heater
- Cable TV Available
Listing and Financial Details
- Assessor Parcel Number 504018030660
Community Details
Overview
- Association fees include common areas, maintenance structure, recreation facilities, security
- Sector 6 141 21 B Subdivision
Recreation
- Tennis Courts
Security
- Gated Community
Ownership History
Purchase Details
Home Financials for this Owner
Home Financials are based on the most recent Mortgage that was taken out on this home.Purchase Details
Purchase Details
Home Financials for this Owner
Home Financials are based on the most recent Mortgage that was taken out on this home.Purchase Details
Home Financials for this Owner
Home Financials are based on the most recent Mortgage that was taken out on this home.Purchase Details
Home Financials for this Owner
Home Financials are based on the most recent Mortgage that was taken out on this home.Purchase Details
Purchase Details
Similar Homes in Weston, FL
Home Values in the Area
Average Home Value in this Area
Purchase History
| Date | Type | Sale Price | Title Company |
|---|---|---|---|
| Quit Claim Deed | -- | -- | |
| Quit Claim Deed | -- | -- | |
| Warranty Deed | $897,500 | First International Ttl Inc | |
| Warranty Deed | $865,000 | Attorney | |
| Warranty Deed | $550,000 | Enterprise Title Inc | |
| Warranty Deed | $410,000 | -- | |
| Quit Claim Deed | $8,571 | -- |
Mortgage History
| Date | Status | Loan Amount | Loan Type |
|---|---|---|---|
| Previous Owner | $615,000 | Adjustable Rate Mortgage/ARM | |
| Previous Owner | $194,025 | New Conventional | |
| Previous Owner | $322,700 | Purchase Money Mortgage | |
| Closed | $117,300 | No Value Available |
Property History
| Date | Event | Price | Change | Sq Ft Price |
|---|---|---|---|---|
| 12/18/2022 12/18/22 | Rented | $7,000 | -16.7% | -- |
| 10/26/2022 10/26/22 | Price Changed | $8,400 | -6.7% | $2 / Sq Ft |
| 09/23/2022 09/23/22 | For Rent | $9,000 | 0.0% | -- |
| 09/01/2020 09/01/20 | Sold | $897,500 | -5.4% | $242 / Sq Ft |
| 08/02/2020 08/02/20 | Pending | -- | -- | -- |
| 06/10/2020 06/10/20 | For Sale | $948,900 | +9.7% | $256 / Sq Ft |
| 07/05/2018 07/05/18 | Sold | $865,000 | -2.8% | $236 / Sq Ft |
| 06/05/2018 06/05/18 | Pending | -- | -- | -- |
| 05/25/2018 05/25/18 | For Sale | $890,000 | -- | $243 / Sq Ft |
Tax History Compared to Growth
Tax History
| Year | Tax Paid | Tax Assessment Tax Assessment Total Assessment is a certain percentage of the fair market value that is determined by local assessors to be the total taxable value of land and additions on the property. | Land | Improvement |
|---|---|---|---|---|
| 2025 | $24,449 | $1,236,390 | $162,230 | $1,074,160 |
| 2024 | $19,303 | $1,236,390 | $162,230 | $1,074,160 |
| 2023 | $19,303 | $937,820 | $0 | $0 |
| 2022 | $17,468 | $852,570 | $0 | $0 |
| 2021 | $15,865 | $775,070 | $162,230 | $612,840 |
| 2020 | $14,432 | $744,740 | $0 | $0 |
| 2019 | $14,089 | $728,000 | $162,230 | $565,770 |
| 2018 | $10,301 | $526,990 | $0 | $0 |
| 2017 | $9,797 | $516,160 | $0 | $0 |
| 2016 | $9,798 | $505,550 | $0 | $0 |
| 2015 | $9,972 | $502,040 | $0 | $0 |
| 2014 | $10,041 | $498,060 | $0 | $0 |
| 2013 | -- | $516,410 | $162,230 | $354,180 |
Agents Affiliated with this Home
-
Cynthia Hudson
C
Seller's Agent in 2022
Cynthia Hudson
CasaMagna Realty LLC
(954) 628-6460
1 in this area
5 Total Sales
-
Patricia Lewis

Buyer's Agent in 2022
Patricia Lewis
One Sotheby's Int'l Realty
(954) 253-3718
88 Total Sales
-
The Paiz Group

Seller's Agent in 2020
The Paiz Group
BHHS EWM Realty
(954) 493-1069
1 in this area
53 Total Sales
-
Adele Pick
A
Seller's Agent in 2018
Adele Pick
Coldwell Banker Realty
(954) 401-4411
5 in this area
63 Total Sales
-
E
Buyer's Agent in 2018
Eleanor Jacobi
South Florida Homes Realty Inc
Map
Source: BeachesMLS (Greater Fort Lauderdale)
MLS Number: F10233412
APN: 50-40-18-03-0660
- 400 Alexandra Cir
- 765 Bayside Ln
- 594 Spinnaker
- 146 Dockside Cir
- 350 Somerset Way
- 305 Somerset Way
- 911 Garnet Cir
- 131 Dockside Cir
- 1427 Victoria Isle Dr
- 218 Egret Ct
- 169 Dockside Cir
- 955 Azure Ln
- 505 Spinnaker
- 1371 Victoria Isle Dr
- 421 Bermuda Springs Dr
- 1604 Victoria Pointe Ln
- 504 Bedford Ave
- 808 Hampton Ct
- 1371 Bayview Cir
- 1807 Victoria Pointe Cir
