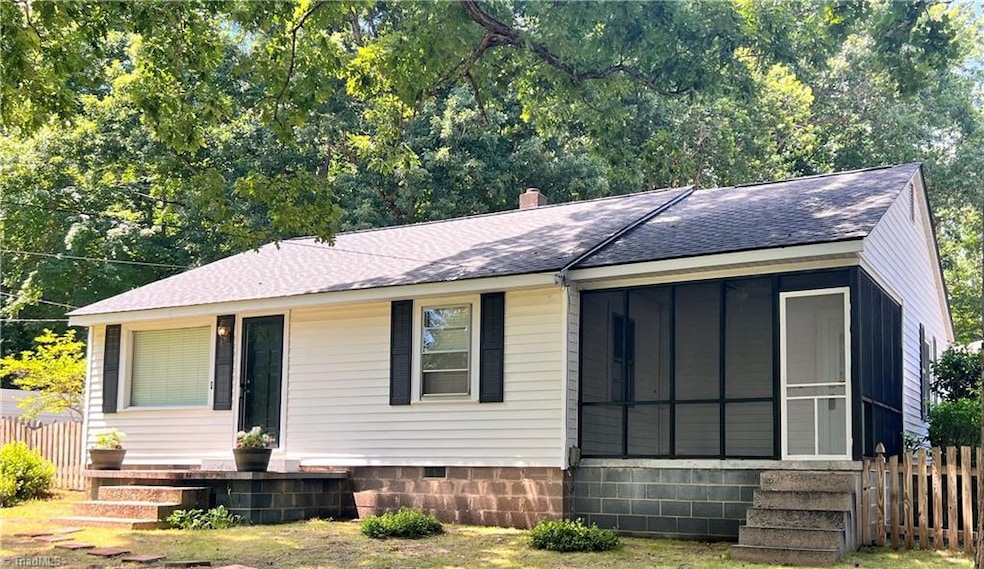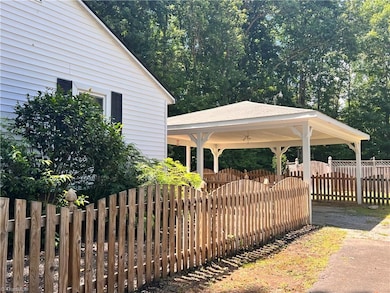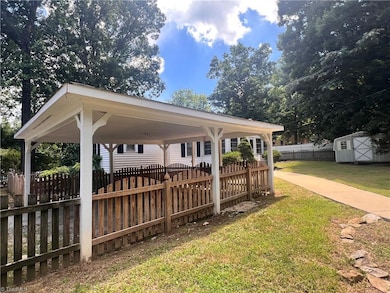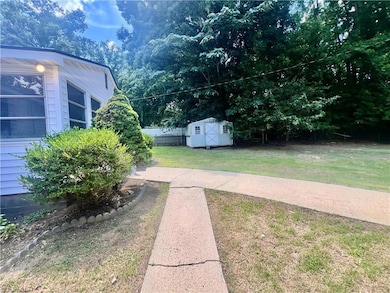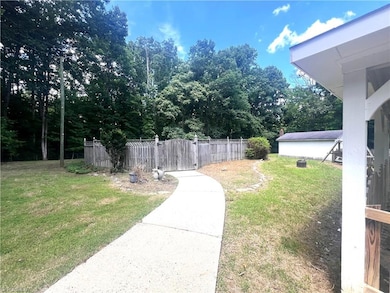
$224,900
- 3 Beds
- 1 Bath
- 1,204 Sq Ft
- 2109 Lamar Dr
- Asheboro, NC
Brick, 3 bedroom ranch in incredibly convenient area! This house has a lot to offer for buyers in any stage of life. A spacious living room that flows easily to the kitchen and dining area, all with LVP flooring. Three spacious bedrooms and a bathroom with double vanity and granite countertops. Eat-in kitchen has been updated with painted cabinets, granite countertops and SS appliances. Covered
Tyler Wilhoit Tyler Redhead & McAlister Real Estate, LLC
