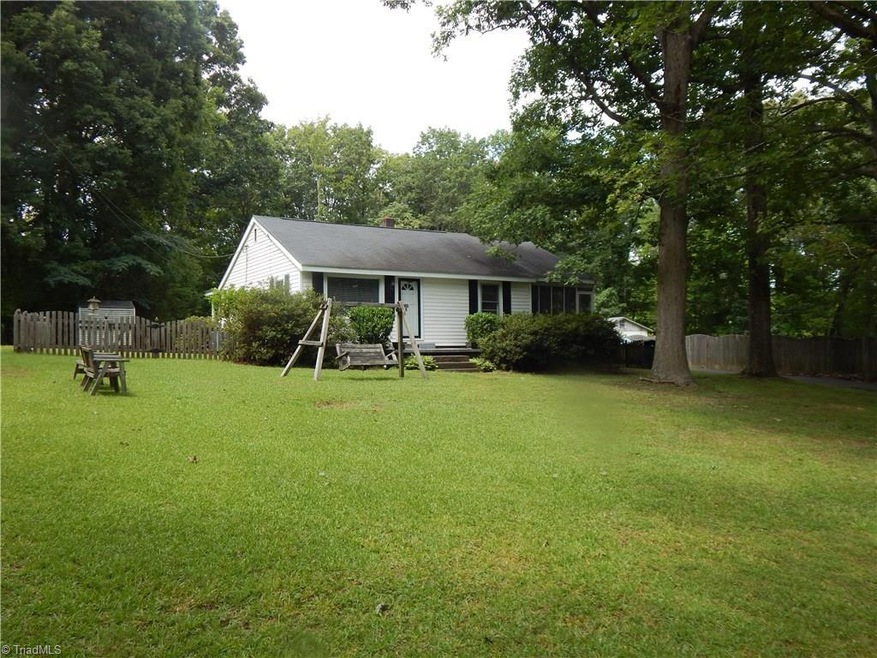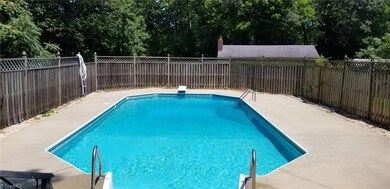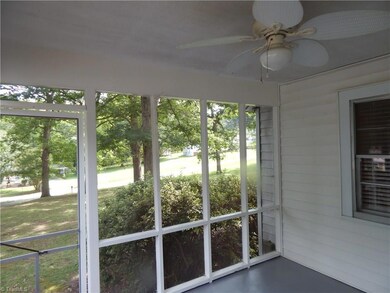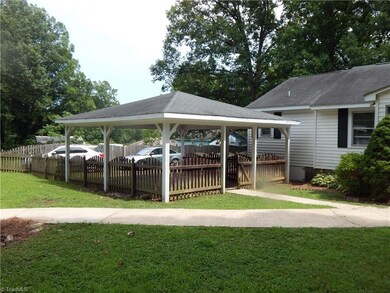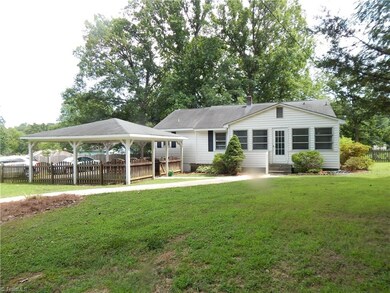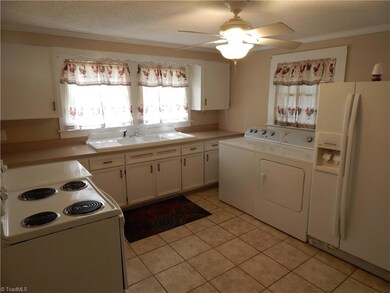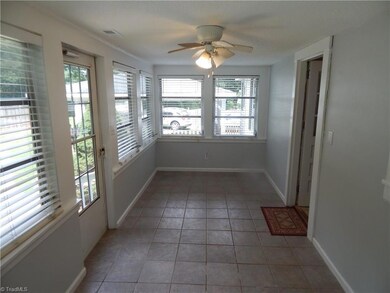
$99,900
- 1 Bed
- 1 Bath
- 800+ Sq Ft
- 611 Tucker St
- Asheboro, NC
Check out this nice starter home or investor special to add to your portfolio. It has 2 BR's but one doesn't have a closet. Located close to a park so the kids have a nice place to play. Deep lot with attached carport. Kitchen/dining combo with nice laundry room.
Mike Dennis Allen Tate-Asheboro
