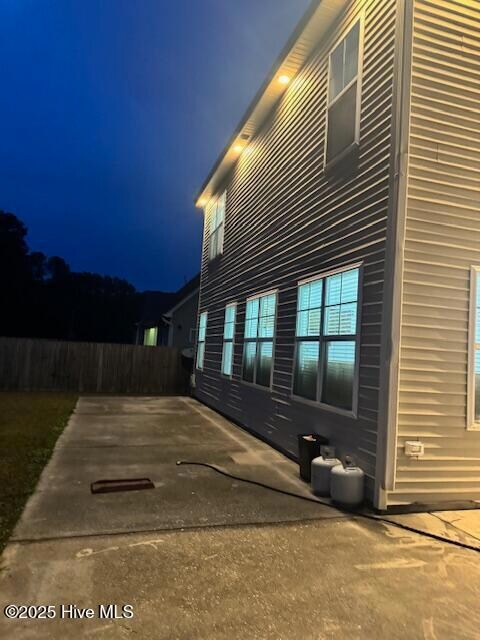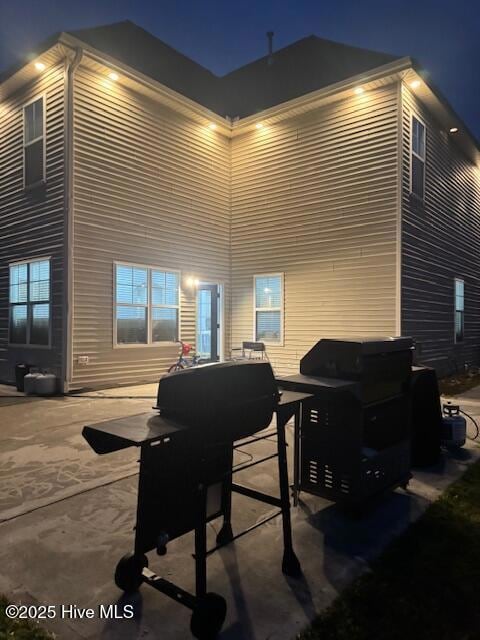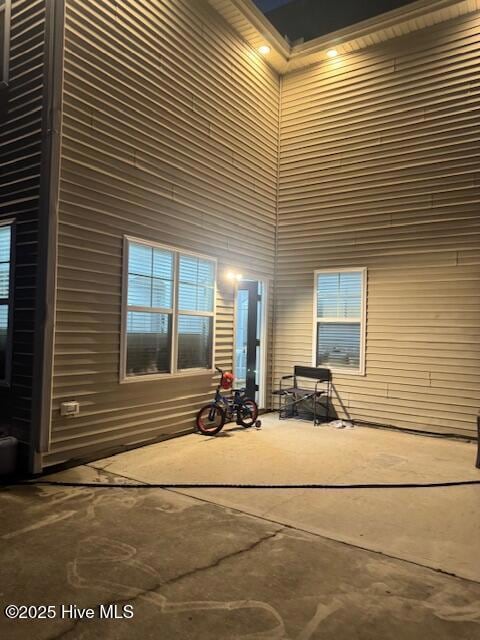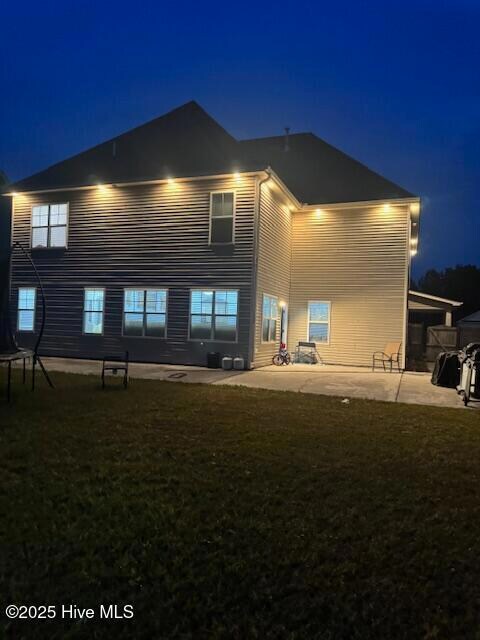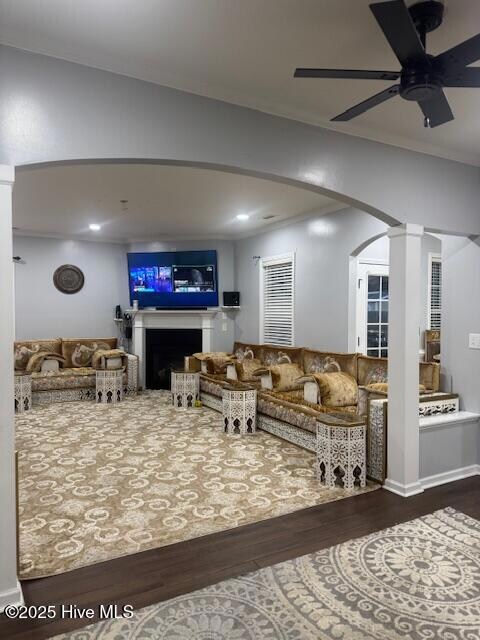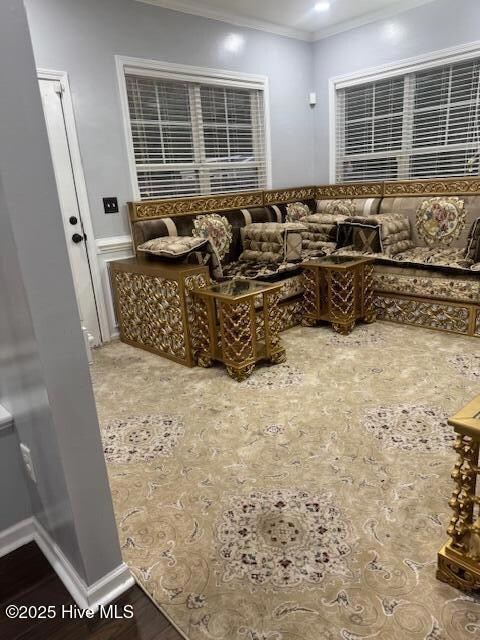405 Savannah Dr Jacksonville, NC 28546
Estimated payment $2,717/month
4
Beds
2.5
Baths
3,406
Sq Ft
$128
Price per Sq Ft
Highlights
- Community Pool
- Formal Dining Room
- Shed
- Covered Patio or Porch
- Fireplace
- Storm Doors
About This Home
'WHERE LUXURY meets EVERYDAY COMFORT--Welcome your next address'. Featuring marble flooring in foyer with 4 bedrooms, over 3000 sqft, open concept. Relax in the master sitting area w/enough space for sofa and/or other furnishings. Spacious backyard with storage building, fenced yard, plenty of room to entertain (inside or out). Conveniently located to shopping, neighborhood Walmart in walking distance along with eateries, and other stores. Driving distance to so many other amenities within minutes. Take your Tour, Make Your Offer!
Home Details
Home Type
- Single Family
Est. Annual Taxes
- $4,564
Year Built
- Built in 2011
Lot Details
- 0.32 Acre Lot
- Lot Dimensions are 75 x 174 x 81 x 183
- Property is Fully Fenced
- Wood Fence
- Property is zoned RSF-7
HOA Fees
- $38 Monthly HOA Fees
Home Design
- Slab Foundation
- Wood Frame Construction
- Architectural Shingle Roof
- Vinyl Siding
- Stick Built Home
Interior Spaces
- 3,406 Sq Ft Home
- 2-Story Property
- Fireplace
- Formal Dining Room
- Carpet
- Permanent Attic Stairs
- Storm Doors
Kitchen
- Self-Cleaning Oven
- Dishwasher
Bedrooms and Bathrooms
- 4 Bedrooms
Parking
- 2 Car Attached Garage
- Driveway
Outdoor Features
- Covered Patio or Porch
- Shed
Schools
- Carolina Forest Elementary School
- Jacksonville Commons Middle School
- Northside High School
Utilities
- Heat Pump System
- Electric Water Heater
- Municipal Trash
Listing and Financial Details
- Tax Lot 475
- Assessor Parcel Number 338d-97
Community Details
Overview
- Advantage Gold Association, Phone Number (910) 353-5001
- Carolina Forest Subdivision
- Maintained Community
Recreation
- Community Pool
Map
Create a Home Valuation Report for This Property
The Home Valuation Report is an in-depth analysis detailing your home's value as well as a comparison with similar homes in the area
Home Values in the Area
Average Home Value in this Area
Tax History
| Year | Tax Paid | Tax Assessment Tax Assessment Total Assessment is a certain percentage of the fair market value that is determined by local assessors to be the total taxable value of land and additions on the property. | Land | Improvement |
|---|---|---|---|---|
| 2025 | $4,564 | $363,690 | $38,000 | $325,690 |
| 2024 | $4,564 | $363,690 | $38,000 | $325,690 |
| 2023 | $4,564 | $363,690 | $38,000 | $325,690 |
| 2022 | $4,000 | $363,690 | $38,000 | $325,690 |
| 2021 | $2,823 | $254,570 | $35,000 | $219,570 |
| 2020 | $3,393 | $251,870 | $35,000 | $216,870 |
| 2019 | $3,393 | $251,870 | $35,000 | $216,870 |
| 2018 | $3,393 | $251,870 | $35,000 | $216,870 |
| 2017 | $3,022 | $229,450 | $35,000 | $194,450 |
| 2016 | $3,022 | $229,450 | $0 | $0 |
| 2015 | $3,022 | $229,450 | $0 | $0 |
| 2014 | $3,022 | $229,450 | $0 | $0 |
Source: Public Records
Property History
| Date | Event | Price | List to Sale | Price per Sq Ft | Prior Sale |
|---|---|---|---|---|---|
| 11/22/2025 11/22/25 | For Sale | $435,500 | +22.7% | $128 / Sq Ft | |
| 10/14/2021 10/14/21 | Sold | $355,000 | 0.0% | $106 / Sq Ft | View Prior Sale |
| 09/01/2021 09/01/21 | Pending | -- | -- | -- | |
| 08/24/2021 08/24/21 | Price Changed | $355,000 | +1.4% | $106 / Sq Ft | |
| 08/24/2021 08/24/21 | For Sale | $350,000 | +23.3% | $105 / Sq Ft | |
| 07/02/2019 07/02/19 | Sold | $283,900 | 0.0% | $85 / Sq Ft | View Prior Sale |
| 05/09/2019 05/09/19 | Pending | -- | -- | -- | |
| 05/06/2019 05/06/19 | For Sale | $283,900 | +8.0% | $85 / Sq Ft | |
| 12/05/2017 12/05/17 | Sold | $262,900 | 0.0% | $77 / Sq Ft | View Prior Sale |
| 11/02/2017 11/02/17 | Pending | -- | -- | -- | |
| 11/02/2017 11/02/17 | For Sale | $262,900 | +4.3% | $77 / Sq Ft | |
| 09/04/2015 09/04/15 | Sold | $252,000 | -6.6% | $76 / Sq Ft | View Prior Sale |
| 09/04/2015 09/04/15 | Pending | -- | -- | -- | |
| 07/16/2015 07/16/15 | For Sale | $269,900 | -- | $81 / Sq Ft |
Source: Hive MLS
Purchase History
| Date | Type | Sale Price | Title Company |
|---|---|---|---|
| Warranty Deed | $355,000 | None Available | |
| Warranty Deed | $284,000 | None Available | |
| Warranty Deed | $156,000 | None Available | |
| Special Warranty Deed | $147,000 | None Available | |
| Warranty Deed | $263,000 | None Available | |
| Warranty Deed | $245,000 | None Available |
Source: Public Records
Mortgage History
| Date | Status | Loan Amount | Loan Type |
|---|---|---|---|
| Open | $319,500 | New Conventional | |
| Previous Owner | $283,900 | VA | |
| Previous Owner | $268,552 | VA | |
| Previous Owner | $238,400 | VA |
Source: Public Records
Source: Hive MLS
MLS Number: 100542596
APN: 153490
Nearby Homes
- 401 Savannah Dr
- 600 Brunswick Dr
- 907 Stagecoach Dr
- 206 Wynbrookee Ln
- 507 Walkens Woods Ln
- 400 Brunswick Dr
- 402 Walkens Woods Ln
- 104 Highwood Ct
- 302 Walkens Woods Ln
- 145 W Murrow Ln
- 435 Falls Cove
- 404 Falls Cove
- 317 Glen Cannon Dr
- 229 Glen Cannon Dr
- 211 Glen Cannon Dr
- 149 Glen Cannon Dr
- 207 Seville St
- 542 Chief Ct
- 104 Burning Tree Ln
- Retreat Plan at Muscadine
- 304 Brunswick Dr
- 300 Walkens Woods Ln
- 157 W Murrow Ln
- 429 Falls Cove
- 203 Glen Cannon Dr
- 147 Glen Cannon Dr
- 334 Carolina Forest Blvd
- 1003 Summerfield Ct
- 2000 W T Whitehead Dr
- 217 Carolina Forest Blvd
- 100 Delaney Dr
- 911 Springwood Dr
- 303 Caldwell Loop
- 416 Caldwell Loop
- 605 Streamwood Dr
- 502 Streamwood Dr
- 5116 Western Blvd
- 229 Caldwell Loop
- 228 Caldwell Loop
- 913 Dynamo Ln

