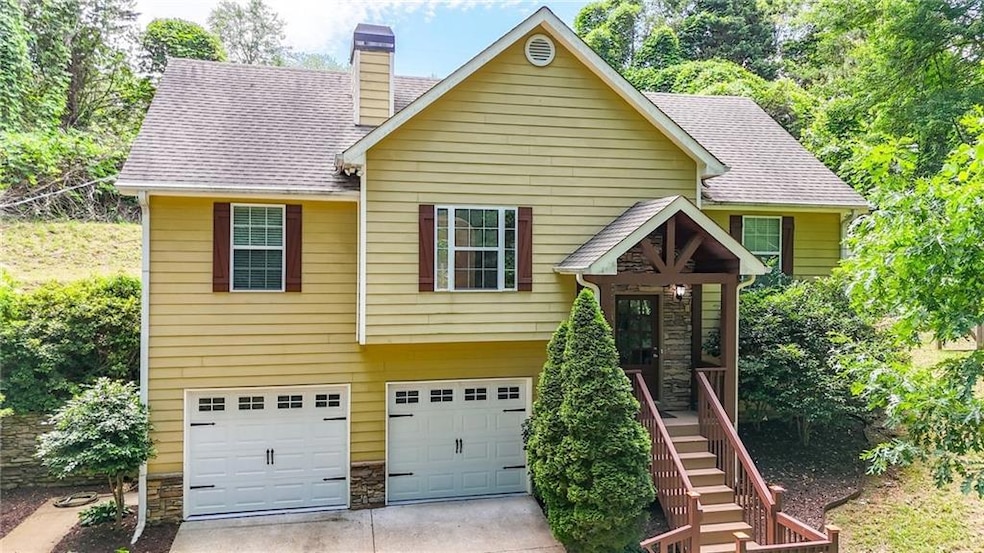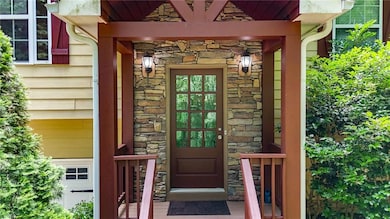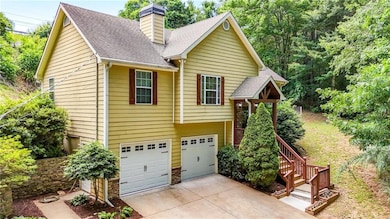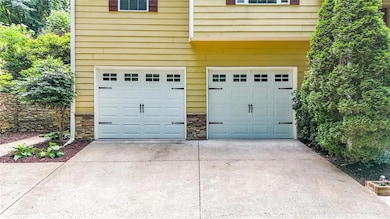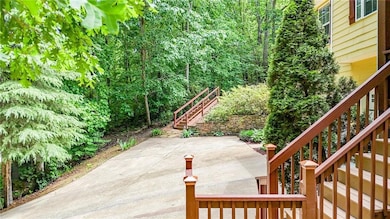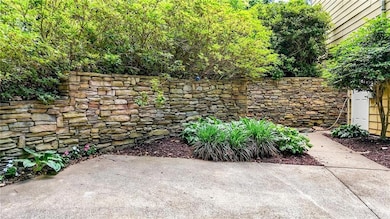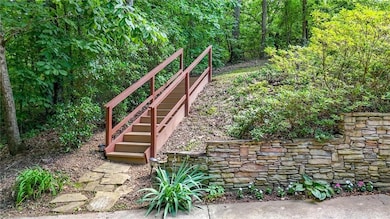
405 Scenic View Dr Jasper, GA 30143
Estimated payment $2,268/month
Highlights
- Very Popular Property
- View of Trees or Woods
- Deck
- Open-Concept Dining Room
- Craftsman Architecture
- Wooded Lot
About This Home
Welcome to mountain tranquility just minutes from downtown Jasper. Discover this beautifully updated split-level home, nestled on a private 1.34-acre wooded lot. The property is a nature lover’s dream offering ample space for gardening, outdoor recreation and peaceful surroundings. No HOA.Inside, the main level welcomes you with an open-concept design, vaulted ceilings, and a cozy country rock fireplace. The dining area flows into a renovated kitchen featuring abundant stained cabinetry, new quartz countertops, and stainless-steel appliances including a dishwasher, microwave, and stove. Perfect space for entertainment. The spacious primary suite is privately situated on one side of the home and boasts a large walk-in closet and a bright en-suite bath with an oversized shower and quartz countertops. Two well-sized secondary bedrooms are located on the opposite side of the home and share a full bath.The finished lower level offers flexibility for a 4th bedroom, home office, workout area, or playroom. An oversized two-car garage with painted floors and built-in shelving adds extra space for projects or storage. An additional parking pad is ideal for a camper or guest parking.Step outside to enjoy the terraced garden space, mature landscaping, and a large, fully fenced backyard with double-gated access-ideal for pets and easy entry. A sizable outbuilding with shelving provides extra storage for tools, gear or gardening supplies- great workspace for garden and hobby enthusiasts. Relax or entertain on the freshly painted 12’x10’ deck or adjacent 12’x12’ brick patio—perfect for a hot tub or future swim spa.This private retreat offers the best of both worlds: peaceful mountain living with the convenience of town just minutes away. Don’t miss your chance to call this private oasis your home.
Home Details
Home Type
- Single Family
Est. Annual Taxes
- $2,032
Year Built
- Built in 2006
Lot Details
- 1.34 Acre Lot
- Property fronts a county road
- Landscaped
- Wooded Lot
- Back Yard Fenced
Parking
- 2 Car Attached Garage
- Front Facing Garage
- Garage Door Opener
- Drive Under Main Level
Home Design
- Craftsman Architecture
- Traditional Architecture
- Split Level Home
- Frame Construction
- Shingle Roof
- Ridge Vents on the Roof
- Composition Roof
- Stone Siding
- Concrete Perimeter Foundation
- HardiePlank Type
Interior Spaces
- 2,346 Sq Ft Home
- Crown Molding
- Vaulted Ceiling
- Ceiling Fan
- Recessed Lighting
- Factory Built Fireplace
- Double Pane Windows
- Window Treatments
- Two Story Entrance Foyer
- Great Room with Fireplace
- Open-Concept Dining Room
- Home Office
- Home Gym
- Views of Woods
- Fire and Smoke Detector
Kitchen
- Electric Oven
- Self-Cleaning Oven
- Electric Cooktop
- Microwave
- Dishwasher
- ENERGY STAR Qualified Appliances
- Solid Surface Countertops
- Wood Stained Kitchen Cabinets
Flooring
- Carpet
- Laminate
Bedrooms and Bathrooms
- Oversized primary bedroom
- 4 Bedrooms | 3 Main Level Bedrooms
- Primary Bedroom on Main
- Split Bedroom Floorplan
- Walk-In Closet
- 2 Full Bathrooms
- Shower Only
Laundry
- Laundry on lower level
- 220 Volts In Laundry
- Electric Dryer Hookup
Finished Basement
- Partial Basement
- Exterior Basement Entry
Outdoor Features
- Deck
- Covered patio or porch
- Outdoor Storage
- Outbuilding
Location
- Property is near schools
- Property is near shops
Schools
- Harmony - Pickens Elementary School
- Jasper Middle School
- Pickens High School
Utilities
- Forced Air Heating and Cooling System
- 110 Volts
- Septic Tank
- Phone Available
Listing and Financial Details
- Assessor Parcel Number 043C 029 001
Map
Home Values in the Area
Average Home Value in this Area
Tax History
| Year | Tax Paid | Tax Assessment Tax Assessment Total Assessment is a certain percentage of the fair market value that is determined by local assessors to be the total taxable value of land and additions on the property. | Land | Improvement |
|---|---|---|---|---|
| 2024 | $2,063 | $109,264 | $12,864 | $96,400 |
| 2023 | $2,222 | $109,264 | $12,864 | $96,400 |
| 2022 | $2,205 | $109,264 | $12,864 | $96,400 |
| 2021 | $1,750 | $85,302 | $8,576 | $76,726 |
| 2020 | $1,272 | $61,694 | $8,576 | $53,118 |
| 2019 | $1,416 | $61,694 | $8,576 | $53,118 |
| 2018 | $1,430 | $61,694 | $8,576 | $53,118 |
| 2017 | $1,122 | $52,641 | $8,576 | $44,065 |
| 2016 | $1,140 | $52,641 | $8,576 | $44,065 |
| 2015 | $1,114 | $52,641 | $8,576 | $44,065 |
| 2014 | $1,116 | $52,641 | $8,576 | $44,065 |
| 2013 | -- | $52,641 | $8,576 | $44,065 |
Property History
| Date | Event | Price | Change | Sq Ft Price |
|---|---|---|---|---|
| 05/26/2025 05/26/25 | For Sale | $375,000 | +38.4% | $160 / Sq Ft |
| 09/29/2021 09/29/21 | Sold | $271,000 | -1.5% | $161 / Sq Ft |
| 07/19/2021 07/19/21 | Price Changed | $275,000 | -8.0% | $163 / Sq Ft |
| 07/10/2021 07/10/21 | Price Changed | $299,000 | -3.5% | $177 / Sq Ft |
| 07/02/2021 07/02/21 | Price Changed | $310,000 | -1.6% | $184 / Sq Ft |
| 06/20/2021 06/20/21 | Price Changed | $315,000 | -4.1% | $187 / Sq Ft |
| 06/15/2021 06/15/21 | For Sale | $328,543 | +52.8% | $195 / Sq Ft |
| 09/14/2020 09/14/20 | Sold | $215,000 | 0.0% | $181 / Sq Ft |
| 08/05/2020 08/05/20 | Pending | -- | -- | -- |
| 07/11/2020 07/11/20 | For Sale | $215,000 | +25.2% | $181 / Sq Ft |
| 12/12/2017 12/12/17 | Sold | $171,725 | +1.1% | $145 / Sq Ft |
| 11/03/2017 11/03/17 | Pending | -- | -- | -- |
| 10/31/2017 10/31/17 | For Sale | $169,900 | -- | $143 / Sq Ft |
Purchase History
| Date | Type | Sale Price | Title Company |
|---|---|---|---|
| Warranty Deed | -- | -- | |
| Warranty Deed | -- | -- | |
| Warranty Deed | -- | -- | |
| Warranty Deed | $271,000 | -- | |
| Warranty Deed | $215,000 | -- | |
| Warranty Deed | $171,800 | -- | |
| Deed | -- | -- | |
| Deed | -- | -- |
Mortgage History
| Date | Status | Loan Amount | Loan Type |
|---|---|---|---|
| Open | $182,000 | New Conventional | |
| Closed | $75,000 | New Conventional | |
| Previous Owner | $211,105 | FHA | |
| Previous Owner | $173,459 | New Conventional | |
| Previous Owner | $125,000 | New Conventional | |
| Previous Owner | $93,840 | New Conventional |
Similar Homes in Jasper, GA
Source: First Multiple Listing Service (FMLS)
MLS Number: 7585864
APN: 043C-000-029-001
