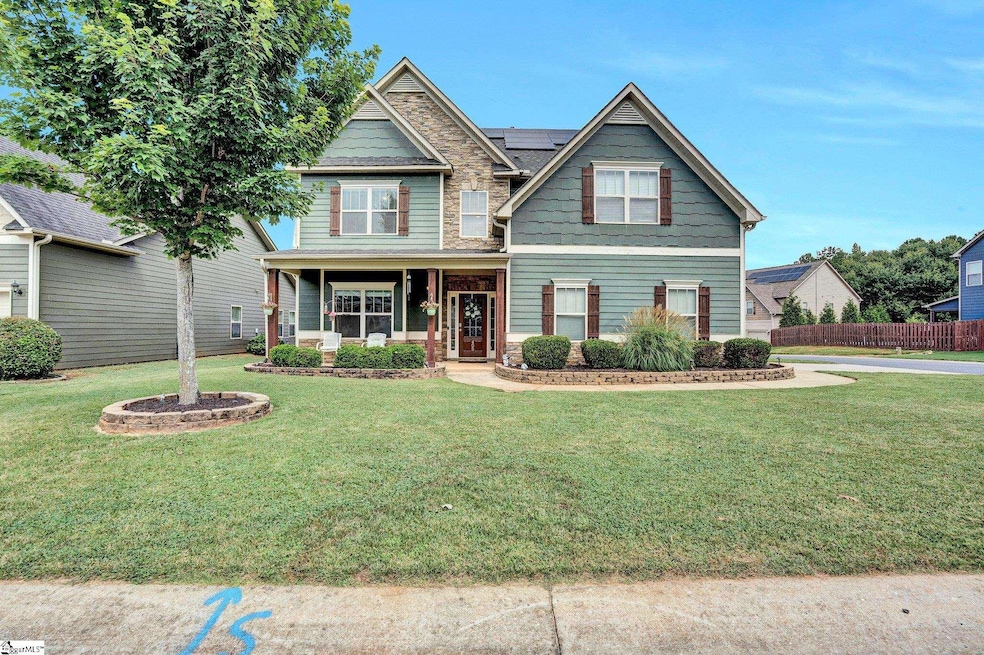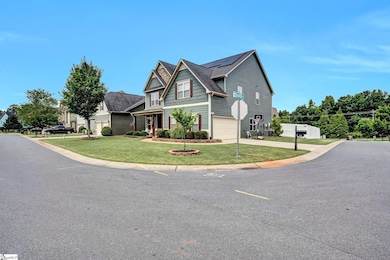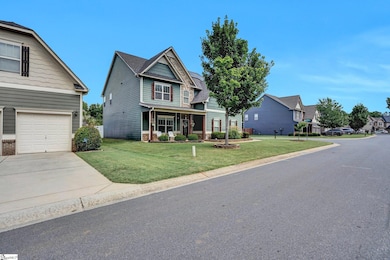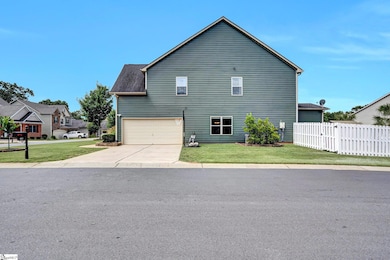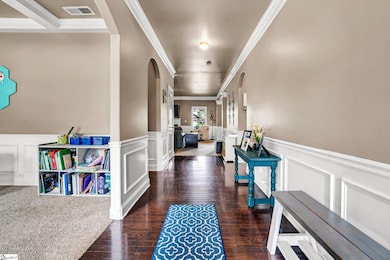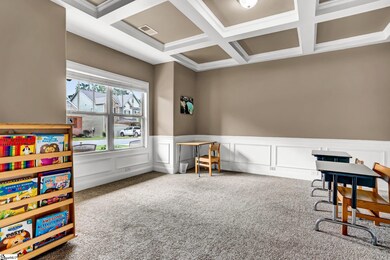
405 Shafer Ct Spartanburg, SC 29301
Estimated payment $2,905/month
Highlights
- Above Ground Pool
- Open Floorplan
- Wood Flooring
- Dorman High School Rated A-
- Craftsman Architecture
- Sun or Florida Room: Size: 14x12
About This Home
Welcome home to 405 Shafer Ct, Spartanburg! This 4-bedroom, 2.5-bath home offers 3,495 sq ft on a big corner lot. Enjoy an open layout, a bright sunroom, and a kitchen with granite countertops, stainless steel appliances, and a walk-in pantry. The large primary suite on the second level has an office space, a walk-in closet, ceramic tile, and a double vanity. Three spacious bedrooms—each with a walk-in closet—share the upper level with a walk-in laundry room. Step outside to a backyard with two covered patio areas, perfect for entertaining. Located on Spartanburg’s westside close to shopping, groceries, and interstate access. Also located near the Wadsworth trail system with over 3 miles of walking trails.
Home Details
Home Type
- Single Family
Est. Annual Taxes
- $2,626
Lot Details
- 8,276 Sq Ft Lot
- Fenced Yard
- Corner Lot
- Level Lot
- Few Trees
HOA Fees
- $48 Monthly HOA Fees
Home Design
- Craftsman Architecture
- Slab Foundation
- Architectural Shingle Roof
- Aluminum Trim
- Stone Exterior Construction
- Hardboard
Interior Spaces
- 3,400-3,599 Sq Ft Home
- 2-Story Property
- Open Floorplan
- Tray Ceiling
- Smooth Ceilings
- Ceiling height of 9 feet or more
- Ceiling Fan
- Gas Log Fireplace
- Tilt-In Windows
- Window Treatments
- Two Story Entrance Foyer
- Great Room
- Living Room
- Dining Room
- Home Office
- Sun or Florida Room: Size: 14x12
Kitchen
- Breakfast Room
- Walk-In Pantry
- Free-Standing Gas Range
- Built-In Microwave
- Dishwasher
- Granite Countertops
- Disposal
Flooring
- Wood
- Carpet
- Ceramic Tile
Bedrooms and Bathrooms
- 4 Bedrooms
- Walk-In Closet
- Garden Bath
Laundry
- Laundry Room
- Laundry on upper level
- Washer and Electric Dryer Hookup
Attic
- Storage In Attic
- Pull Down Stairs to Attic
Home Security
- Storm Doors
- Fire and Smoke Detector
Parking
- 2 Car Attached Garage
- Side or Rear Entrance to Parking
- Driveway
Eco-Friendly Details
- Solar owned by a third party
Outdoor Features
- Above Ground Pool
- Covered Patio or Porch
Schools
- West View Elementary School
- Rp Dawkins Middle School
- Dorman High School
Utilities
- Forced Air Heating and Cooling System
- Heating System Uses Natural Gas
- Underground Utilities
- Gas Water Heater
- Cable TV Available
Community Details
- Hinson Management/864 599 9019 HOA
- The Pointe At Rock Springs Subdivision
- Mandatory home owners association
Listing and Financial Details
- Assessor Parcel Number 6-20-00-016.17
Map
Home Values in the Area
Average Home Value in this Area
Tax History
| Year | Tax Paid | Tax Assessment Tax Assessment Total Assessment is a certain percentage of the fair market value that is determined by local assessors to be the total taxable value of land and additions on the property. | Land | Improvement |
|---|---|---|---|---|
| 2024 | $2,626 | $15,916 | $1,680 | $14,236 |
| 2023 | $2,626 | $15,916 | $1,680 | $14,236 |
| 2022 | $1,834 | $10,340 | $1,440 | $8,900 |
| 2021 | $1,834 | $10,340 | $1,440 | $8,900 |
| 2020 | $1,791 | $10,340 | $1,440 | $8,900 |
| 2019 | $5,729 | $10,340 | $1,440 | $8,900 |
| 2018 | $1,760 | $10,340 | $1,440 | $8,900 |
| 2017 | $5,416 | $15,054 | $2,160 | $12,894 |
| 2016 | $1,327 | $10,036 | $1,440 | $8,596 |
| 2015 | $1,658 | $10,040 | $1,440 | $8,600 |
| 2014 | $224 | $2,160 | $2,160 | $0 |
Property History
| Date | Event | Price | Change | Sq Ft Price |
|---|---|---|---|---|
| 08/05/2025 08/05/25 | Price Changed | $485,000 | -1.5% | $143 / Sq Ft |
| 07/30/2025 07/30/25 | Price Changed | $492,500 | -0.5% | $145 / Sq Ft |
| 07/09/2025 07/09/25 | For Sale | $495,000 | +20.7% | $146 / Sq Ft |
| 01/13/2022 01/13/22 | Sold | $410,000 | -3.5% | $117 / Sq Ft |
| 12/28/2021 12/28/21 | Pending | -- | -- | -- |
| 12/08/2021 12/08/21 | For Sale | $425,000 | +3.7% | $121 / Sq Ft |
| 11/12/2021 11/12/21 | Off Market | $410,000 | -- | -- |
| 10/04/2021 10/04/21 | Pending | -- | -- | -- |
| 08/20/2021 08/20/21 | For Sale | $425,000 | +70.0% | $121 / Sq Ft |
| 09/21/2016 09/21/16 | Sold | $250,000 | -1.9% | $72 / Sq Ft |
| 07/09/2016 07/09/16 | Pending | -- | -- | -- |
| 06/13/2016 06/13/16 | For Sale | $254,779 | -- | $74 / Sq Ft |
Purchase History
| Date | Type | Sale Price | Title Company |
|---|---|---|---|
| Deed | $410,000 | None Available | |
| Interfamily Deed Transfer | -- | None Available | |
| Deed | $250,000 | None Available | |
| Deed | $251,000 | -- | |
| Deed | $36,000 | -- |
Mortgage History
| Date | Status | Loan Amount | Loan Type |
|---|---|---|---|
| Open | $348,500 | New Conventional | |
| Previous Owner | $200,000 | New Conventional | |
| Previous Owner | $163,951 | Future Advance Clause Open End Mortgage |
Similar Homes in Spartanburg, SC
Source: Greater Greenville Association of REALTORS®
MLS Number: 1562661
APN: 6-20-00-016.17
- 316 Benton Ct
- 168 Lake Park Dr
- 155 Lake Park Dr
- 318 Ashwick Ct
- 316 Bohler Ln
- 311 Kennesaw Ct
- 226 Longleaf Rd
- 101 Harvest Brook Way
- 223 Hillsboro Trace
- 528 Windemere Ln
- 129 Harvest Brook Way
- 133 Harvest Brook Way
- 266 Creekridge Dr
- Chestnut Plan at Hadden Heights
- Magnolia Plan at Hadden Heights
- 412 Harrison Ln
- 112 Ravines Ln
- 123 Ravines Ln
- 666 Cozy Bluff Rd
- 801 Aqua Springs Dr
- 315 Birchrun Dr
- 2900 Reidville Rd
- 3011 Grand Creek Way
- 901 Meridian River Run
- 200 Heath Ln
- 236 Wadsworth Rd
- 201 E Blackstock Rd
- 1000 Hunt Club Ln
- 704 Bent Hollow Ct
- 910 Simmons Trace
- 430 E Blackstock Rd
- 1283 Westgate Vlg Dr
- 1480 Wo Ezell Blvd
- 460 E Blackstock Rd
- 404 Sierra Rd
- 402 Sierra Rd
- 501 Camelot Dr
- 7 Thomas Oaks Dr
- 100 W Cleveland St
