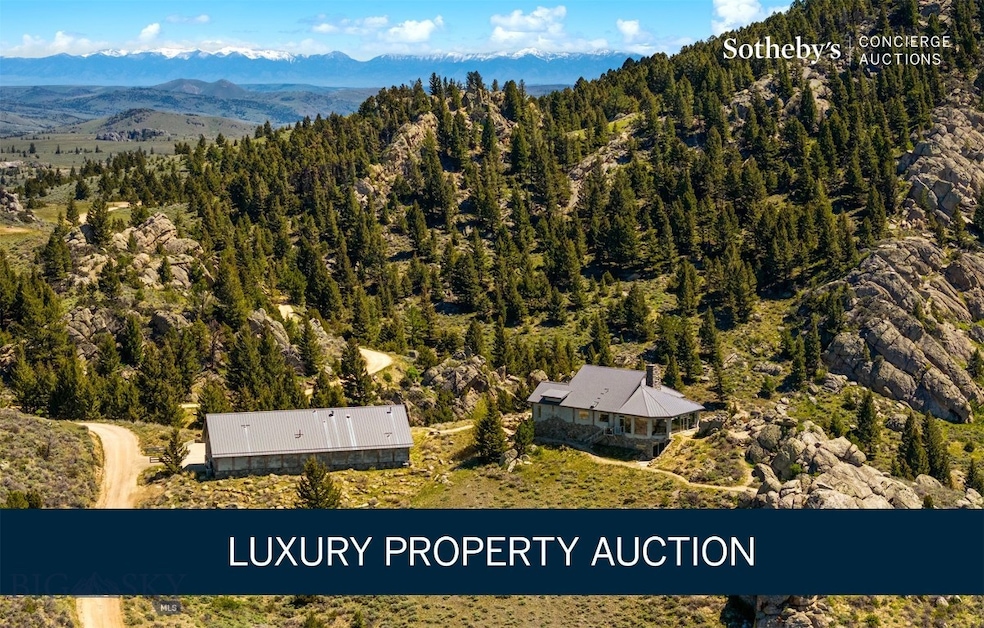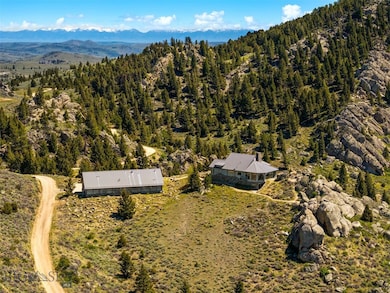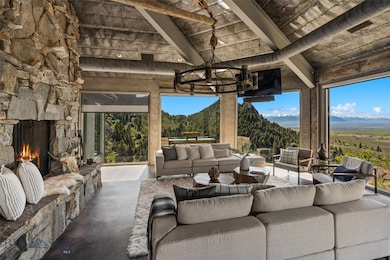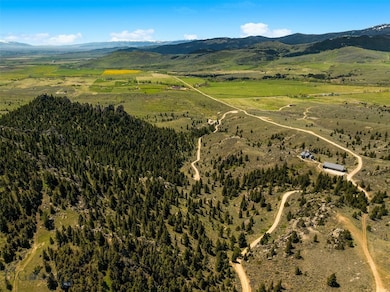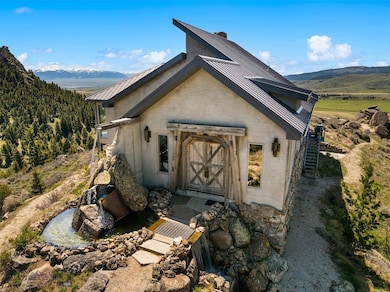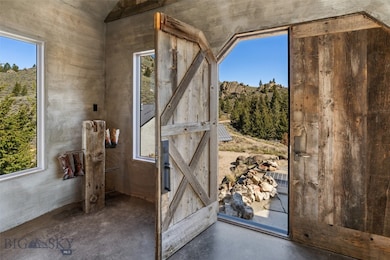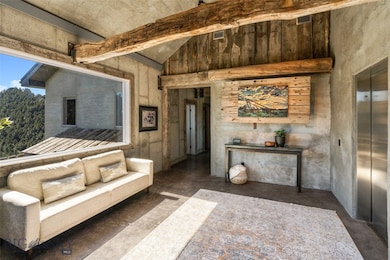405 Swayback Rd McAllister, MT 59740
Estimated payment $19,789/month
Highlights
- Guest House
- Home Theater
- 192.42 Acre Lot
- Ennis Elementary School Rated A-
- Custom Home
- Views of a Farm
About This Home
AUCTION BIDDING OPEN: Bidding ends December 17th. Previously listed at 7.25M. Current high bid $3.6M. Showings available daily by appointment. Perched majestically amidst stunning granite rockscapes near Bozeman and backing 192 acres onto thousands of acres of State and BLM land, Rock Ridge Ranch has been masterfully engineered to capture Montana's awe-inspiring beauty. Seamlessly integrated into the natural environment and inspired by Montana's rich mining heritage, this contemporary marvel blends reclaimed wood accents, natural cut stone, and rolled tin ceilings to create livable art. The chef's kitchen boasts Viking, Subzero, and Asko appliances, while the open concept living and dining area captures vistas from Lone Mountain to Ward Peak extending to the Centennial Mountain Range. The commanding primary suite features floor-to-ceiling windows and opulent bath. An Otis elevator descends to the lower level with theater room, walk-in safe room, and office. Above the five-bay garage sits a fully equipped guest apartment with three en-suite bedrooms. Walk out the door to hike, ride horses, or explore private canyon trails without trailering equipment—minutes from lakes, creeks, and National Forest land.
Home Details
Home Type
- Single Family
Est. Annual Taxes
- $11,790
Year Built
- Built in 2008
Lot Details
- 192.42 Acre Lot
- South Facing Home
Parking
- 5 Car Attached Garage
- Garage Door Opener
Property Views
- Farm
- Mountain
- Rural
- Valley
Home Design
- Custom Home
- Contemporary Architecture
- Rustic Architecture
- Metal Roof
- Stone
Interior Spaces
- 8,889 Sq Ft Home
- Central Vacuum
- Vaulted Ceiling
- Ceiling Fan
- Wood Burning Fireplace
- Gas Fireplace
- Window Treatments
- Living Room
- Dining Room
- Home Theater
- Fire and Smoke Detector
Kitchen
- Built-In Double Oven
- Stove
- Cooktop
- Microwave
- Freezer
- Dishwasher
- Wine Cooler
- Viking Appliances
- Disposal
Flooring
- Radiant Floor
- Tile
Bedrooms and Bathrooms
- 6 Bedrooms
- Walk-In Closet
Laundry
- Laundry Room
- Dryer
- Washer
Basement
- Walk-Out Basement
- Bedroom in Basement
- Finished Basement Bathroom
Utilities
- Forced Air Heating and Cooling System
- Heating System Uses Propane
- Power Generator
- Propane
- Well
- Septic Tank
- Fiber Optics Available
Additional Features
- Patio
- Guest House
Listing and Financial Details
- Assessor Parcel Number 0027238900
Community Details
Overview
- No Home Owners Association
- Built by B and E Construction
- Property is near a preserve or public land
Recreation
- Trails
Map
Home Values in the Area
Average Home Value in this Area
Tax History
| Year | Tax Paid | Tax Assessment Tax Assessment Total Assessment is a certain percentage of the fair market value that is determined by local assessors to be the total taxable value of land and additions on the property. | Land | Improvement |
|---|---|---|---|---|
| 2025 | $11,776 | $3,498,629 | $0 | $0 |
| 2024 | $10,392 | $3,147,832 | $0 | $0 |
| 2023 | $10,266 | $3,147,832 | $0 | $0 |
| 2022 | $8,786 | $2,562,220 | $0 | $0 |
| 2021 | $9,316 | $2,562,220 | $0 | $0 |
| 2020 | $8,646 | $2,398,974 | $0 | $0 |
| 2019 | $8,706 | $2,398,974 | $0 | $0 |
| 2018 | $8,402 | $2,046,909 | $0 | $0 |
| 2017 | $7,931 | $2,046,909 | $0 | $0 |
| 2016 | $7,023 | $1,803,817 | $0 | $0 |
| 2015 | $7,067 | $1,803,817 | $0 | $0 |
| 2014 | $6,801 | $995,948 | $0 | $0 |
Property History
| Date | Event | Price | List to Sale | Price per Sq Ft |
|---|---|---|---|---|
| 12/17/2025 12/17/25 | Pending | -- | -- | -- |
| 12/17/2025 12/17/25 | Price Changed | $3,600,000 | +2.9% | $405 / Sq Ft |
| 12/12/2025 12/12/25 | Price Changed | $3,500,000 | -51.7% | $394 / Sq Ft |
| 11/11/2025 11/11/25 | For Sale | $7,250,000 | -- | $816 / Sq Ft |
Source: Big Sky Country MLS
MLS Number: 407016
APN: 25-0596-01-1-01-01-0000
- TBD Arkansas Lode 5859
- TBD Arkansas Lode Survey No 5859
- TBD Monitor Lode 2737
- TBD Emperor Lode 5860
- TBD Swayback Rd
- TBD Monitor Lode Survey No 2737
- TBD Emperor Lode Survey No 5860
- TBD Flat Lode Sur 5484
- TBD Flat Lode Survey No 5484
- TBD Black Prince Survey No 9079
- TBD Black Prince Lode 9079
- tbd Revenue Rd
- TBD N
- TBD N
- Tract H Shining Mountains W
- nhn Revenue Rd
- Tract F Shining Mountains W
- Tract E Shining Mountains W
- 20 Bald Eagle Dr
- 31 Bald Eagle Dr
