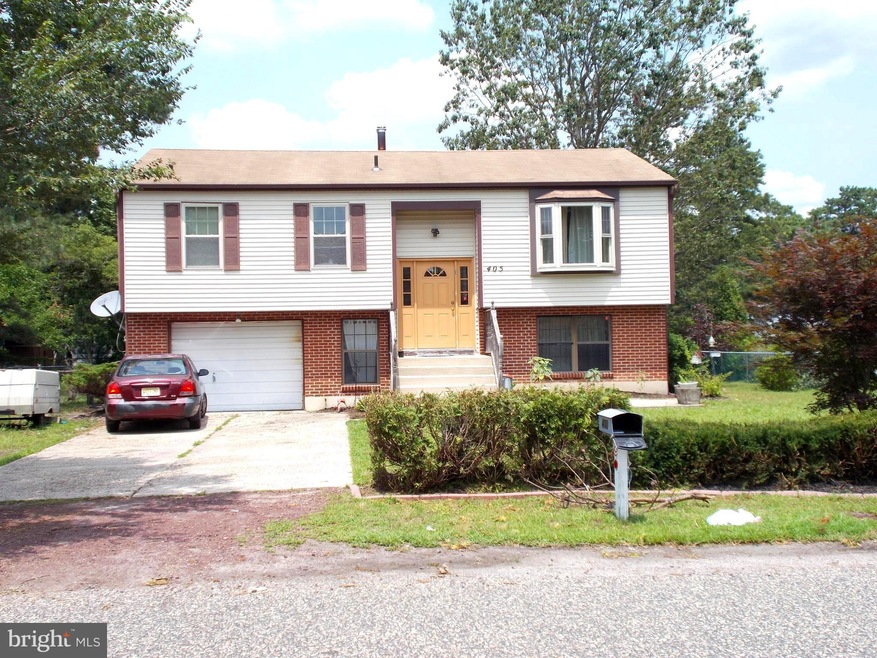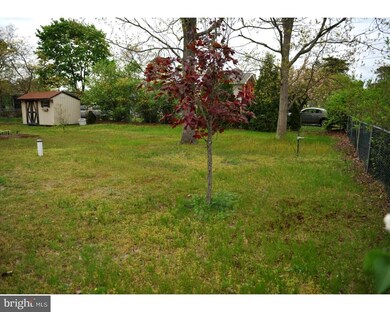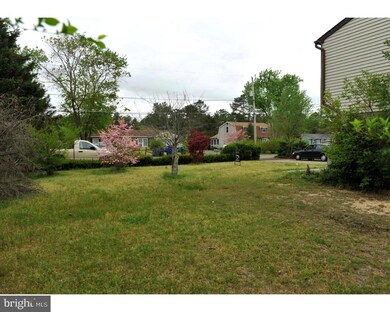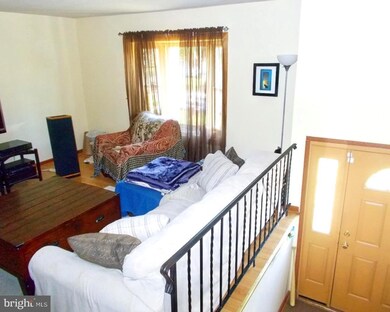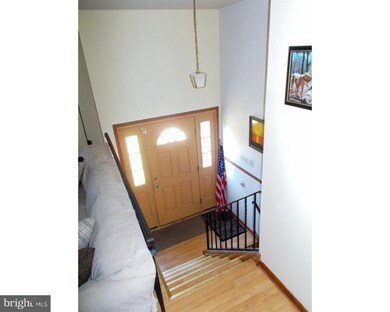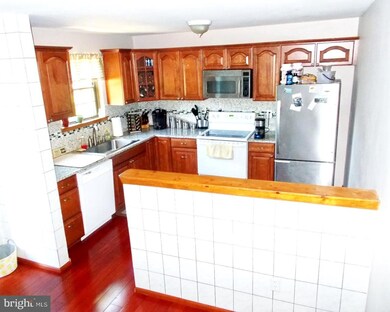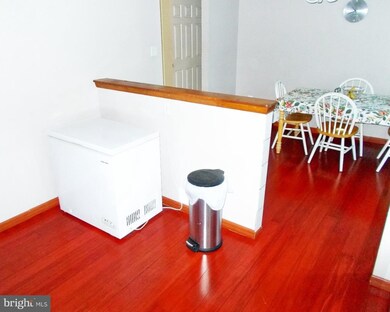
405 Tecumseh Trail Browns Mills, NJ 08015
Highlights
- Deck
- Attic
- No HOA
- Wood Flooring
- Corner Lot
- 1 Car Attached Garage
About This Home
As of January 2025A must see this warm and cozy home 3 bedroom Bi-level with 2 full baths, The finished lower level features a huge family room with access to the oversized fenced backyard, storage, full bathroom with laundry. Updated kitchen with lots of cabinets. The home offers a space of tranquility on a large corner lot. The large backyard can be access from the lower level. The yard can be the family's playground. There are hardwood, ceramic & laminate floors throughout the home. 1 car attached garage. Upper deck overlooking the large back yard. Move-in ready. Home has central AC. Located near the Joint Base McGuire, Fort Dix & Lakehurst
Last Agent to Sell the Property
Cynthia Tolbert
Century 21 Alliance-Pemberton Listed on: 07/11/2019
Last Buyer's Agent
April Hawthorne
Hometown Real Estate Group

Home Details
Home Type
- Single Family
Est. Annual Taxes
- $4,450
Year Built
- Built in 1985
Lot Details
- 9,600 Sq Ft Lot
- Lot Dimensions are 80x120
- Chain Link Fence
- Corner Lot
- Property is in good condition
Parking
- 1 Car Attached Garage
- 3 Open Parking Spaces
- Front Facing Garage
- On-Street Parking
Home Design
- Shingle Roof
- Vinyl Siding
- Concrete Perimeter Foundation
Interior Spaces
- 1,708 Sq Ft Home
- Property has 2 Levels
- Ceiling Fan
- Replacement Windows
- Bay Window
- Family Room
- Living Room
- Dining Room
- Home Security System
- Attic
Kitchen
- Eat-In Kitchen
- Self-Cleaning Oven
- Cooktop
Flooring
- Wood
- Wall to Wall Carpet
- Tile or Brick
Bedrooms and Bathrooms
- 3 Bedrooms
- En-Suite Primary Bedroom
Laundry
- Laundry Room
- Laundry on lower level
Outdoor Features
- Deck
- Shed
Schools
- Pemberton Township High School
Utilities
- Central Air
- Heating System Uses Oil
- Hot Water Heating System
- 100 Amp Service
- Water Treatment System
- Well
- Electric Water Heater
- Cable TV Available
Community Details
- No Home Owners Association
- Country Lakes Subdivision
Listing and Financial Details
- Assessor Parcel Number 29-00595-00010
Ownership History
Purchase Details
Home Financials for this Owner
Home Financials are based on the most recent Mortgage that was taken out on this home.Purchase Details
Home Financials for this Owner
Home Financials are based on the most recent Mortgage that was taken out on this home.Purchase Details
Home Financials for this Owner
Home Financials are based on the most recent Mortgage that was taken out on this home.Similar Homes in Browns Mills, NJ
Home Values in the Area
Average Home Value in this Area
Purchase History
| Date | Type | Sale Price | Title Company |
|---|---|---|---|
| Deed | $305,000 | None Listed On Document | |
| Deed | $173,500 | None Available | |
| Bargain Sale Deed | $224,900 | Group 21 Title Agency |
Mortgage History
| Date | Status | Loan Amount | Loan Type |
|---|---|---|---|
| Previous Owner | $311,557 | VA | |
| Previous Owner | $174,230 | VA | |
| Previous Owner | $161,000 | New Conventional | |
| Previous Owner | $179,920 | Fannie Mae Freddie Mac | |
| Previous Owner | $108,750 | Stand Alone First | |
| Previous Owner | $21,750 | Credit Line Revolving | |
| Previous Owner | $116,000 | Unknown | |
| Previous Owner | $21,088 | Unknown |
Property History
| Date | Event | Price | Change | Sq Ft Price |
|---|---|---|---|---|
| 01/10/2025 01/10/25 | Sold | $305,000 | +1.7% | $174 / Sq Ft |
| 11/01/2024 11/01/24 | For Sale | $300,000 | +72.9% | $171 / Sq Ft |
| 09/13/2019 09/13/19 | Sold | $173,500 | +0.3% | $102 / Sq Ft |
| 07/18/2019 07/18/19 | Pending | -- | -- | -- |
| 07/11/2019 07/11/19 | For Sale | $173,000 | 0.0% | $101 / Sq Ft |
| 07/08/2019 07/08/19 | Price Changed | $173,000 | 0.0% | $101 / Sq Ft |
| 08/04/2017 08/04/17 | Rented | $1,550 | 0.0% | -- |
| 08/01/2017 08/01/17 | Under Contract | -- | -- | -- |
| 07/07/2017 07/07/17 | For Rent | $1,550 | +8.8% | -- |
| 09/29/2014 09/29/14 | Rented | $1,425 | -5.0% | -- |
| 09/16/2014 09/16/14 | Under Contract | -- | -- | -- |
| 06/11/2014 06/11/14 | For Rent | $1,500 | 0.0% | -- |
| 02/01/2012 02/01/12 | Rented | $1,500 | 0.0% | -- |
| 02/01/2012 02/01/12 | Under Contract | -- | -- | -- |
| 01/09/2012 01/09/12 | For Rent | $1,500 | -- | -- |
Tax History Compared to Growth
Tax History
| Year | Tax Paid | Tax Assessment Tax Assessment Total Assessment is a certain percentage of the fair market value that is determined by local assessors to be the total taxable value of land and additions on the property. | Land | Improvement |
|---|---|---|---|---|
| 2024 | $5,439 | $189,100 | $37,800 | $151,300 |
| 2023 | $5,439 | $189,100 | $37,800 | $151,300 |
| 2022 | $5,034 | $189,100 | $37,800 | $151,300 |
| 2021 | $4,828 | $189,100 | $37,800 | $151,300 |
| 2020 | $4,646 | $189,100 | $37,800 | $151,300 |
| 2019 | $4,450 | $189,100 | $37,800 | $151,300 |
| 2018 | $4,298 | $189,100 | $37,800 | $151,300 |
| 2017 | $4,209 | $189,100 | $37,800 | $151,300 |
| 2016 | $3,817 | $102,100 | $22,300 | $79,800 |
| 2015 | $3,786 | $102,100 | $22,300 | $79,800 |
| 2014 | $3,619 | $102,100 | $22,300 | $79,800 |
Agents Affiliated with this Home
-
Samuel Rifkin

Seller's Agent in 2025
Samuel Rifkin
Keller Williams Realty - Cherry Hill
(609) 315-9119
4 in this area
197 Total Sales
-
Alexander Shulzhenko

Buyer's Agent in 2025
Alexander Shulzhenko
Compass New Jersey, LLC - Princeton
(267) 738-0886
1 in this area
167 Total Sales
-
C
Seller's Agent in 2019
Cynthia Tolbert
Century 21 Alliance-Pemberton
-
A
Buyer's Agent in 2019
April Hawthorne
Hometown Real Estate Group
-
S
Buyer's Agent in 2017
Susana Morgado
ERA Central Realty Group - Bordentown
-
D
Seller's Agent in 2014
DORIS GLAPION
RE/MAX
Map
Source: Bright MLS
MLS Number: NJBL350886
APN: 29-00595-0000-00010
- 305 Wichita Trail
- 22 Tecumseh Trail
- 603 Tecumseh Trail
- 54 Tecumseh Trail
- 103 Red Feather Trail
- 311 Blackfoot Trail
- 3 Cherokee Dr
- 10 Chippewa Trail
- 317 Cayuga Trail
- 207 Blackfoot Trail
- 318 Spring Lake Blvd
- 206 Iriquois Trail
- 314 Mohawk Trail
- 24 Wildgeese Cir
- 215 Seminole Trail
- 6 Karok Ln
- 14 Akwaala Trail
- 64 Sepulga Dr
- 6 Shore Cir
- 23 Maricopa Trail
