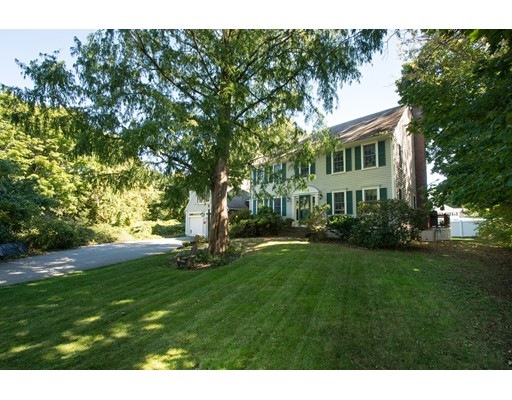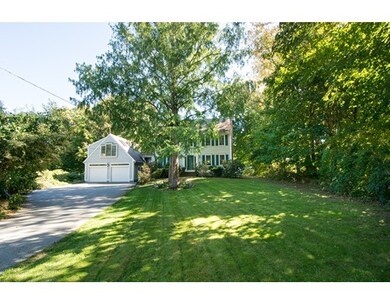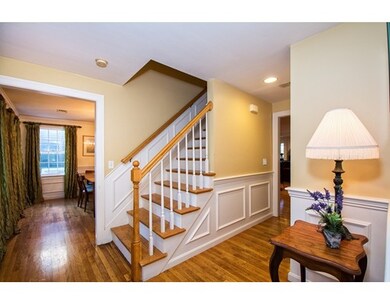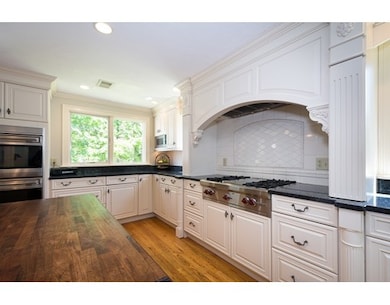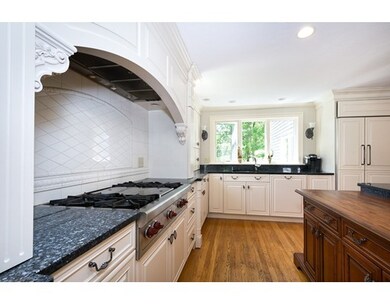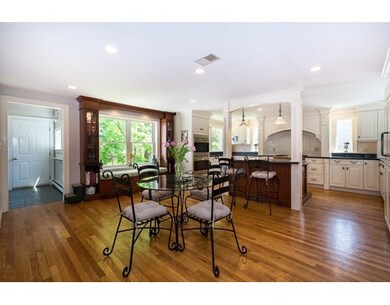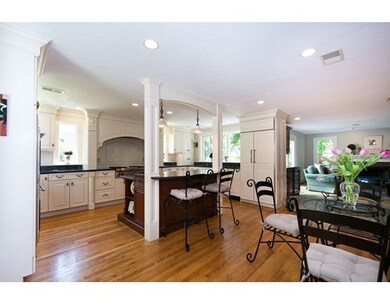
405 Tilden Rd Scituate, MA 02066
About This Home
As of September 2020Beautiful Colonial built on a private wooded lot in sought after Egypt Beach area. Custom designed french country kitchen with white cabinets, gorgeous wood and granite island, stainless appliances and panel refrigerator. Open floor plan living room with hard wood floors, wood burning fireplace and french doors to office with custom built ins. Lovely dining room with crown molding and wainscoting throughout. Large bonus/great room above the over sized 2 car garage. Master bedroom with a spa like master bath includes gorgeous tile shower and soaking tub. Finished basement with beautiful mahogany bar. Walk up attic offer tons of potential for expansion. Centrally located, walking distance to the beach, elementary schools, commuter rail and more. All this on just under a private acre!
Last Agent to Sell the Property
Coldwell Banker Realty - Scituate Listed on: 05/17/2017

Last Buyer's Agent
F. Daniel McDonald
Waterfront Realty Group License #455022817
Home Details
Home Type
Single Family
Est. Annual Taxes
$10,424
Year Built
1996
Lot Details
0
Listing Details
- Lot Description: Wooded, Paved Drive, Level
- Property Type: Single Family
- Single Family Type: Detached
- Style: Colonial
- Year Round: Yes
- Year Built Description: Actual
- Special Features: None
- Property Sub Type: Detached
- Year Built: 1996
Interior Features
- Has Basement: Yes
- Fireplaces: 1
- Primary Bathroom: Yes
- Number of Rooms: 9
- Amenities: Public Transportation, Shopping, Tennis Court, Park, Walk/Jog Trails, Golf Course, Highway Access, Marina, Public School, T-Station
- Electric: 220 Volts
- Energy: Insulated Windows, Insulated Doors
- Flooring: Tile, Wall to Wall Carpet, Hardwood
- Insulation: Full
- Interior Amenities: Cable Available, Wetbar, Walk-up Attic, French Doors
- Basement: Full, Finished, Walk Out
- Bedroom 2: Second Floor
- Bedroom 3: Second Floor
- Bedroom 4: Second Floor
- Bathroom #1: First Floor
- Bathroom #2: Second Floor
- Bathroom #3: Second Floor
- Kitchen: First Floor
- Laundry Room: Second Floor
- Living Room: First Floor
- Master Bedroom: Second Floor
- Master Bedroom Description: Bathroom - Full, Bathroom - Double Vanity/Sink, Ceiling - Cathedral, Closet - Walk-in
- Dining Room: First Floor
- Family Room: First Floor
- No Bedrooms: 4
- Full Bathrooms: 2
- Half Bathrooms: 2
- Oth1 Room Name: Great Room
- Oth1 Dscrp: Skylight, Closet, Flooring - Hardwood, Cable Hookup
- Oth2 Room Name: Bathroom
- Oth2 Dscrp: Bathroom - Half
- Main Lo: K95001
- Main So: AN0225
- Estimated Sq Ft: 3152.00
Exterior Features
- Construction: Frame
- Exterior: Shingles, Wood
- Exterior Features: Porch, Deck - Wood, Fruit Trees, Stone Wall
- Foundation: Poured Concrete
- Beach Ownership: Public
Garage/Parking
- Garage Parking: Attached, Garage Door Opener, Insulated
- Garage Spaces: 2
- Parking: Off-Street
- Parking Spaces: 6
Utilities
- Cooling Zones: 1
- Heat Zones: 4
- Hot Water: Tankless
- Utility Connections: for Gas Range, for Gas Oven, Washer Hookup, Icemaker Connection
- Sewer: City/Town Sewer
- Water: City/Town Water
Schools
- Elementary School: Wampatuck
- Middle School: Gates
- High School: Scituate High
Lot Info
- Assessor Parcel Number: M:027 B:001 L:008
- Zoning: res
- Acre: 0.99
- Lot Size: 43037.00
Ownership History
Purchase Details
Home Financials for this Owner
Home Financials are based on the most recent Mortgage that was taken out on this home.Purchase Details
Home Financials for this Owner
Home Financials are based on the most recent Mortgage that was taken out on this home.Purchase Details
Home Financials for this Owner
Home Financials are based on the most recent Mortgage that was taken out on this home.Similar Homes in Scituate, MA
Home Values in the Area
Average Home Value in this Area
Purchase History
| Date | Type | Sale Price | Title Company |
|---|---|---|---|
| Not Resolvable | $859,000 | None Available | |
| Not Resolvable | $699,900 | -- | |
| Deed | $259,900 | -- |
Mortgage History
| Date | Status | Loan Amount | Loan Type |
|---|---|---|---|
| Open | $100,000 | Second Mortgage Made To Cover Down Payment | |
| Open | $529,000 | New Conventional | |
| Previous Owner | $559,920 | New Conventional | |
| Previous Owner | $350,000 | No Value Available | |
| Previous Owner | $29,500 | No Value Available | |
| Previous Owner | $300,700 | No Value Available | |
| Previous Owner | $95,000 | No Value Available | |
| Previous Owner | $207,000 | Purchase Money Mortgage |
Property History
| Date | Event | Price | Change | Sq Ft Price |
|---|---|---|---|---|
| 09/18/2020 09/18/20 | Sold | $859,000 | 0.0% | $256 / Sq Ft |
| 07/22/2020 07/22/20 | Pending | -- | -- | -- |
| 07/18/2020 07/18/20 | For Sale | $859,000 | +22.7% | $256 / Sq Ft |
| 08/04/2017 08/04/17 | Sold | $699,900 | 0.0% | $222 / Sq Ft |
| 06/28/2017 06/28/17 | Pending | -- | -- | -- |
| 05/30/2017 05/30/17 | For Sale | $699,900 | 0.0% | $222 / Sq Ft |
| 05/26/2017 05/26/17 | Pending | -- | -- | -- |
| 05/17/2017 05/17/17 | For Sale | $699,900 | -- | $222 / Sq Ft |
Tax History Compared to Growth
Tax History
| Year | Tax Paid | Tax Assessment Tax Assessment Total Assessment is a certain percentage of the fair market value that is determined by local assessors to be the total taxable value of land and additions on the property. | Land | Improvement |
|---|---|---|---|---|
| 2025 | $10,424 | $1,043,400 | $401,400 | $642,000 |
| 2024 | $10,303 | $994,500 | $364,900 | $629,600 |
| 2023 | $10,174 | $925,300 | $350,200 | $575,100 |
| 2022 | $10,174 | $806,200 | $323,400 | $482,800 |
| 2021 | $9,822 | $736,800 | $308,000 | $428,800 |
| 2020 | $9,489 | $702,900 | $296,100 | $406,800 |
| 2019 | $9,264 | $674,200 | $290,300 | $383,900 |
| 2018 | $9,030 | $647,300 | $275,500 | $371,800 |
| 2017 | $8,286 | $588,100 | $263,600 | $324,500 |
| 2016 | $7,976 | $564,100 | $239,600 | $324,500 |
| 2015 | $7,390 | $564,100 | $239,600 | $324,500 |
Agents Affiliated with this Home
-
B
Seller's Agent in 2020
Brian Stiles
Keller Williams Realty Signature Properties
-
Kerrin Rowley

Buyer's Agent in 2020
Kerrin Rowley
Coldwell Banker Realty - Hingham
(781) 710-8350
7 in this area
109 Total Sales
-
Karen Mullen

Seller's Agent in 2017
Karen Mullen
Coldwell Banker Realty - Scituate
(978) 729-0007
54 in this area
105 Total Sales
-
F
Buyer's Agent in 2017
F. Daniel McDonald
Waterfront Realty Group
Map
Source: MLS Property Information Network (MLS PIN)
MLS Number: 72166611
APN: SCIT-000027-000001-000008
- 382 Tilden Rd
- 355 Tilden Rd
- 337 Tilden Rd
- 28 Christopher Ln
- 15 Christopher Ln
- 19 Borden Rd
- 24 Fay Rd
- 31 Edith Holmes Dr
- 23 Garden Rd
- 6 Dayton Rd
- 85 Thelma Way Unit 85
- 223 Hatherly Rd
- 63 Seaside Rd
- 85 Mann Hill Rd
- 55 Seaside Rd
- 36 Thelma Way Unit 36
- 17 Thelma Way Unit 85
- 5 Diane Terrace Unit 5
- 20 Stanton Ln
- 118 Oceanside Dr
