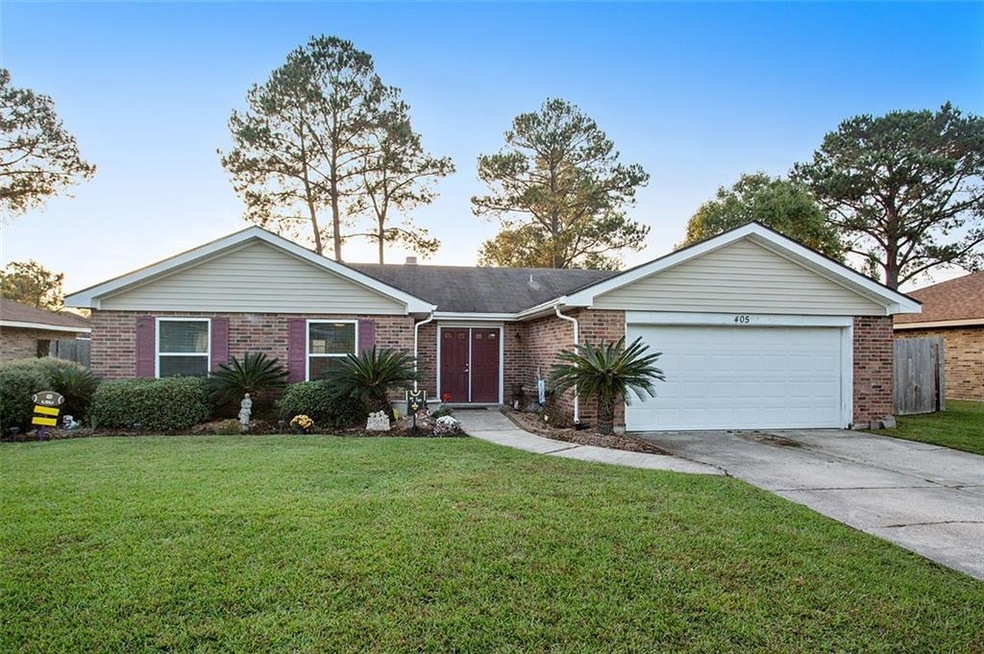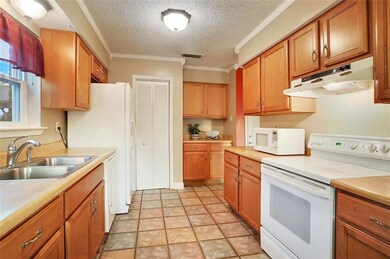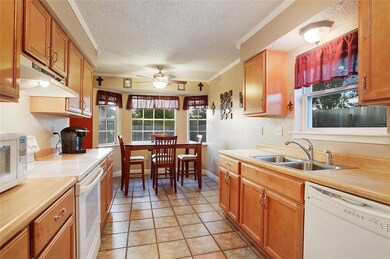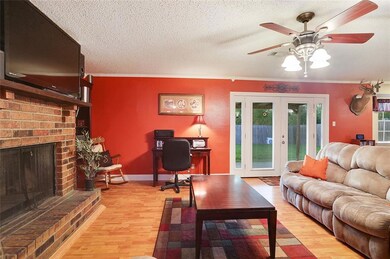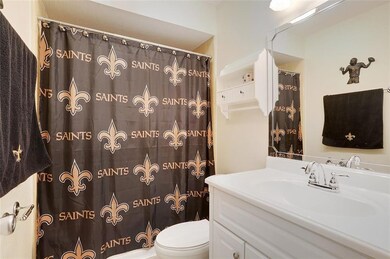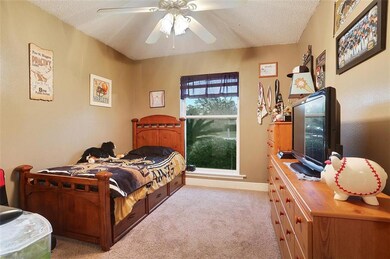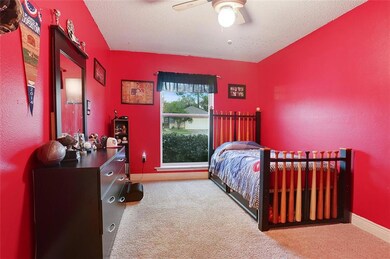
405 Timberlane Dr Slidell, LA 70458
Highlights
- Traditional Architecture
- Shed
- Garage
- Covered patio or porch
- Central Heating and Cooling System
- Property is in very good condition
About This Home
As of October 2018Landscaped home in an established neighborhood with community pool, basketball and tennis courts. New kitchen cabinets, mardi gras flooring, and new window over kitchen sink. New ceramic tile in foyer and hall, new front two windows, ceiling fans, wood fireplace, french doors, updated bathroom fixtures and vanity, walk in closets, and large living area. Covered back patio, shed and rear yard access. Two car garage with electric keypad, new soffit, fascia board and gutters. Slidell High School district.
Home Details
Home Type
- Single Family
Est. Annual Taxes
- $1,629
Lot Details
- Lot Dimensions are 70x120
- Rectangular Lot
- Property is in very good condition
Parking
- Garage
Home Design
- Traditional Architecture
- Brick Exterior Construction
- Slab Foundation
- Shingle Roof
Interior Spaces
- 1,550 Sq Ft Home
- Property has 1 Level
- Wood Burning Fireplace
Kitchen
- Oven
- Range
- Dishwasher
Bedrooms and Bathrooms
- 3 Bedrooms
- 2 Full Bathrooms
Outdoor Features
- Covered patio or porch
- Shed
Schools
- Whis Forest Elementary School
- Clearwood Middle School
- Slidell High School
Additional Features
- City Lot
- Central Heating and Cooling System
Community Details
- Tanglewood Subdivision
Listing and Financial Details
- Assessor Parcel Number 70458405TimberlaneDR
Ownership History
Purchase Details
Home Financials for this Owner
Home Financials are based on the most recent Mortgage that was taken out on this home.Purchase Details
Home Financials for this Owner
Home Financials are based on the most recent Mortgage that was taken out on this home.Similar Homes in Slidell, LA
Home Values in the Area
Average Home Value in this Area
Purchase History
| Date | Type | Sale Price | Title Company |
|---|---|---|---|
| Cash Sale Deed | $157,000 | Bayou Title | |
| Deed | -- | -- |
Mortgage History
| Date | Status | Loan Amount | Loan Type |
|---|---|---|---|
| Open | $156,000 | New Conventional | |
| Closed | $158,585 | New Conventional | |
| Previous Owner | $147,250 | No Value Available | |
| Previous Owner | -- | No Value Available | |
| Previous Owner | $147,250 | New Conventional | |
| Previous Owner | $109,200 | New Conventional |
Property History
| Date | Event | Price | Change | Sq Ft Price |
|---|---|---|---|---|
| 10/15/2018 10/15/18 | Sold | -- | -- | -- |
| 09/15/2018 09/15/18 | Pending | -- | -- | -- |
| 09/07/2018 09/07/18 | For Sale | $159,000 | -0.6% | $103 / Sq Ft |
| 02/19/2016 02/19/16 | Sold | -- | -- | -- |
| 01/20/2016 01/20/16 | Pending | -- | -- | -- |
| 11/11/2015 11/11/15 | For Sale | $160,000 | -- | $103 / Sq Ft |
Tax History Compared to Growth
Tax History
| Year | Tax Paid | Tax Assessment Tax Assessment Total Assessment is a certain percentage of the fair market value that is determined by local assessors to be the total taxable value of land and additions on the property. | Land | Improvement |
|---|---|---|---|---|
| 2024 | $1,629 | $16,583 | $2,500 | $14,083 |
| 2023 | $1,629 | $14,284 | $2,500 | $11,784 |
| 2022 | $136,337 | $14,284 | $2,500 | $11,784 |
| 2021 | $1,363 | $14,284 | $2,500 | $11,784 |
| 2020 | $1,358 | $14,284 | $2,500 | $11,784 |
| 2019 | $2,425 | $13,891 | $2,000 | $11,891 |
| 2018 | $2,431 | $13,891 | $2,000 | $11,891 |
| 2017 | $2,447 | $13,891 | $2,000 | $11,891 |
| 2016 | $2,006 | $11,092 | $2,000 | $9,092 |
| 2015 | $863 | $11,209 | $2,000 | $9,209 |
| 2014 | $889 | $11,209 | $2,000 | $9,209 |
| 2013 | -- | $11,209 | $2,000 | $9,209 |
Agents Affiliated with this Home
-
A
Seller's Agent in 2018
Axel Oestreicher
Crescent Sotheby's International
(504) 638-5339
49 Total Sales
-
A
Buyer's Agent in 2018
Alicia COVINGTON
Covington & Associates Real Estate, LLC
-

Buyer's Agent in 2016
Debbie Vititoe
RE/MAX
(985) 707-5170
250 Total Sales
Map
Source: ROAM MLS
MLS Number: 2035764
APN: 81525
