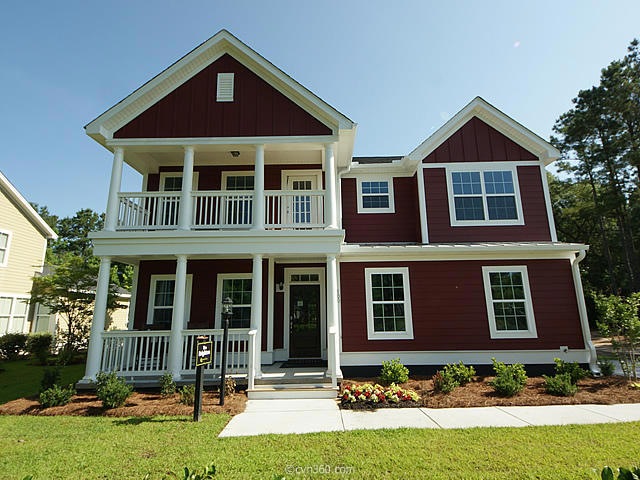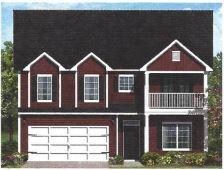
405 Topcrest Ln Moncks Corner, SC 29461
4
Beds
3.5
Baths
2,732
Sq Ft
9,583
Sq Ft Lot
Highlights
- Fitness Center
- Home Energy Rating Service (HERS) Rated Property
- Wood Flooring
- Under Construction
- Traditional Architecture
- Loft
About This Home
As of April 2020This home is SOLD and UNDER CONSTRUCTION - for COMP PURPOSES ONLY! For more details regarding a Brighton floor-plan, please contact our model home office.
Home Details
Home Type
- Single Family
Est. Annual Taxes
- $2,204
Year Built
- Built in 2016 | Under Construction
Lot Details
- 9,583 Sq Ft Lot
- Interior Lot
- Level Lot
HOA Fees
- $39 Monthly HOA Fees
Parking
- 2 Car Attached Garage
Home Design
- Traditional Architecture
- Slab Foundation
- Architectural Shingle Roof
- Vinyl Siding
Interior Spaces
- 2,732 Sq Ft Home
- 2-Story Property
- Tray Ceiling
- Smooth Ceilings
- High Ceiling
- Ceiling Fan
- Thermal Windows
- ENERGY STAR Qualified Windows
- Insulated Doors
- Entrance Foyer
- Family Room with Fireplace
- Formal Dining Room
- Loft
- Game Room
- Utility Room with Study Area
- Laundry Room
Kitchen
- Eat-In Kitchen
- Dishwasher
- ENERGY STAR Qualified Appliances
- Kitchen Island
Flooring
- Wood
- Laminate
- Vinyl
Bedrooms and Bathrooms
- 4 Bedrooms
- Walk-In Closet
Eco-Friendly Details
- Home Energy Rating Service (HERS) Rated Property
- Energy-Efficient HVAC
- Energy-Efficient Insulation
- ENERGY STAR/Reflective Roof
- Ventilation
Outdoor Features
- Screened Patio
- Front Porch
Schools
- Whitesville Elementary School
- Berkeley Middle School
- Berkeley High School
Utilities
- Central Air
- Heating System Uses Natural Gas
- Tankless Water Heater
Listing and Financial Details
- Home warranty included in the sale of the property
Community Details
Overview
- Foxbank Plantation Subdivision
Recreation
- Fitness Center
- Community Pool
- Park
- Trails
Ownership History
Date
Name
Owned For
Owner Type
Purchase Details
Closed on
Jul 13, 2021
Sold by
Morris Kawohikukapulani Schaumburg and Morris Dustin Monroe
Bought by
Morris Kawohikukapulani Schaumburg and Morris Dustin Monroe
Total Days on Market
0
Current Estimated Value
Home Financials for this Owner
Home Financials are based on the most recent Mortgage that was taken out on this home.
Original Mortgage
$273,600
Interest Rate
2.9%
Mortgage Type
New Conventional
Purchase Details
Closed on
Jun 25, 2021
Sold by
Schaumburg John Phillip and Schaumburg Donna Mae
Bought by
Morris Morriskawohi Schaumburg and Morris Dustin Monroe
Home Financials for this Owner
Home Financials are based on the most recent Mortgage that was taken out on this home.
Original Mortgage
$273,600
Interest Rate
2.9%
Mortgage Type
New Conventional
Purchase Details
Listed on
Dec 1, 2019
Closed on
Apr 2, 2020
Sold by
Allen Christopher J and Allen Alesia Y
Bought by
Schaumburg Kawohikukapulani Liat Ann and Schaumburg John Phillip
Seller's Agent
Nicki Pogel
Realty ONE Group Coastal
Buyer's Agent
Will Hale
The American Realty
List Price
$295,000
Sold Price
$295,000
Home Financials for this Owner
Home Financials are based on the most recent Mortgage that was taken out on this home.
Avg. Annual Appreciation
7.48%
Original Mortgage
$236,000
Interest Rate
3.3%
Mortgage Type
New Conventional
Purchase Details
Listed on
Mar 20, 2016
Closed on
Aug 30, 2016
Sold by
Crespent Homes Sc Llc
Bought by
Allen Christopher J and Allen Alesia Y
Seller's Agent
Melissa Strickland
DFH Realty Georgia, LLC
Buyer's Agent
Melissa Strickland
DFH Realty Georgia, LLC
List Price
$249,189
Sold Price
$249,189
Home Financials for this Owner
Home Financials are based on the most recent Mortgage that was taken out on this home.
Avg. Annual Appreciation
4.79%
Original Mortgage
$254,546
Interest Rate
3.48%
Mortgage Type
VA
Purchase Details
Closed on
May 12, 2016
Sold by
Topasaw Ventures Llc
Bought by
Crescent Homes Sc Llc
Home Financials for this Owner
Home Financials are based on the most recent Mortgage that was taken out on this home.
Original Mortgage
$25,000,000
Interest Rate
3.59%
Mortgage Type
Construction
Map
Create a Home Valuation Report for This Property
The Home Valuation Report is an in-depth analysis detailing your home's value as well as a comparison with similar homes in the area
Similar Homes in Moncks Corner, SC
Home Values in the Area
Average Home Value in this Area
Purchase History
| Date | Type | Sale Price | Title Company |
|---|---|---|---|
| Interfamily Deed Transfer | -- | None Available | |
| Quit Claim Deed | -- | None Available | |
| Deed | $295,000 | None Available | |
| Deed | $249,189 | -- | |
| Deed | $583,645 | -- |
Source: Public Records
Mortgage History
| Date | Status | Loan Amount | Loan Type |
|---|---|---|---|
| Previous Owner | $273,600 | New Conventional | |
| Previous Owner | $236,000 | New Conventional | |
| Previous Owner | $254,546 | VA | |
| Previous Owner | $25,000,000 | Construction |
Source: Public Records
Property History
| Date | Event | Price | Change | Sq Ft Price |
|---|---|---|---|---|
| 04/07/2020 04/07/20 | Sold | $295,000 | 0.0% | $107 / Sq Ft |
| 03/08/2020 03/08/20 | Pending | -- | -- | -- |
| 12/01/2019 12/01/19 | For Sale | $295,000 | +18.4% | $107 / Sq Ft |
| 08/30/2016 08/30/16 | Sold | $249,189 | 0.0% | $91 / Sq Ft |
| 07/31/2016 07/31/16 | Pending | -- | -- | -- |
| 03/20/2016 03/20/16 | For Sale | $249,189 | -- | $91 / Sq Ft |
Source: CHS Regional MLS
Tax History
| Year | Tax Paid | Tax Assessment Tax Assessment Total Assessment is a certain percentage of the fair market value that is determined by local assessors to be the total taxable value of land and additions on the property. | Land | Improvement |
|---|---|---|---|---|
| 2024 | $2,204 | $345,575 | $60,656 | $284,919 |
| 2023 | $2,204 | $13,823 | $2,426 | $11,397 |
| 2022 | $2,109 | $12,020 | $2,200 | $9,820 |
| 2021 | $2,014 | $9,940 | $1,920 | $8,020 |
| 2020 | $1,794 | $9,940 | $1,920 | $8,020 |
| 2019 | $1,772 | $9,940 | $1,920 | $8,020 |
| 2018 | $1,765 | $9,940 | $1,920 | $8,020 |
| 2017 | $1,771 | $9,940 | $1,920 | $8,020 |
| 2016 | $208 | $14,330 | $2,880 | $11,450 |
| 2015 | $192 | $620 | $620 | $0 |
| 2014 | $910 | $3,130 | $3,130 | $0 |
| 2013 | -- | $3,130 | $3,130 | $0 |
Source: Public Records
Source: CHS Regional MLS
MLS Number: 16007353
APN: 196-12-04-027
Nearby Homes
- 110 Ricewood Ln
- 139 Ancestry Ln
- 404 Ambergate Ln
- 543 Pendleton Dr
- 330 Albrighton Way
- 169 Woodbrook Way
- 435 Foxbank Plantation Blvd
- 476 Foxbank Plantation Blvd
- 587 Crossland Dr
- 589 Crossland Dr
- 504 Foxbank Plantation Blvd
- 209 Killarney Trail
- 420 Eagleview Dr
- 206 Woodbrook Way
- 297 Red Leaf Blvd
- 327 Freeland Way
- 226 Killarney Trail
- 117 Red Leaf Blvd
- 746 Opal Wing St
- 124 Long Trail Way


