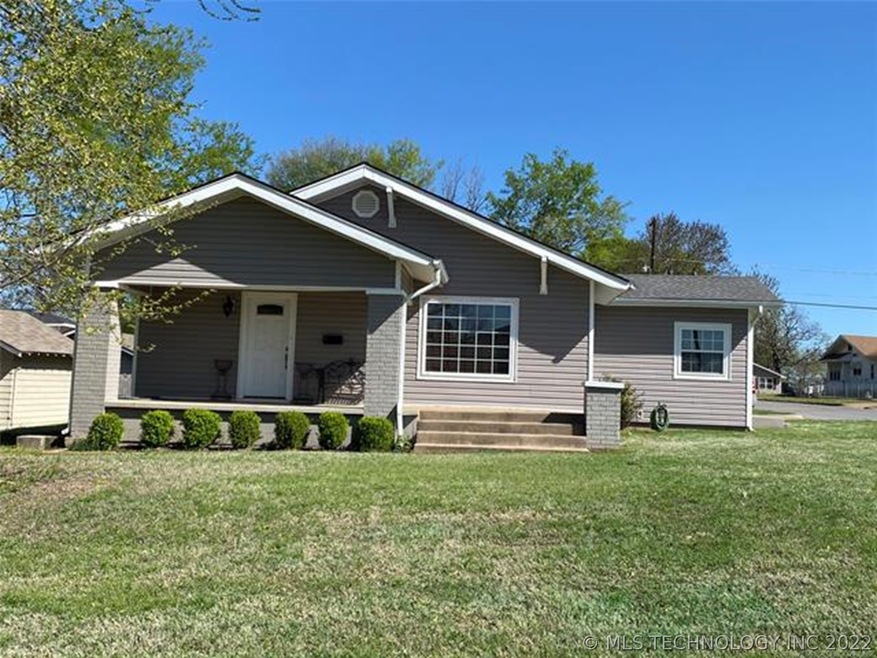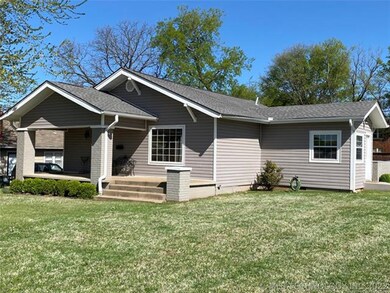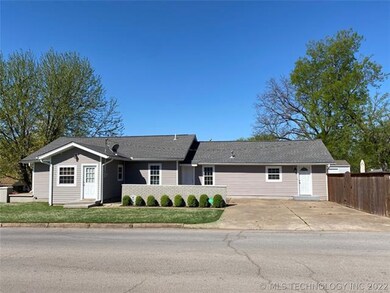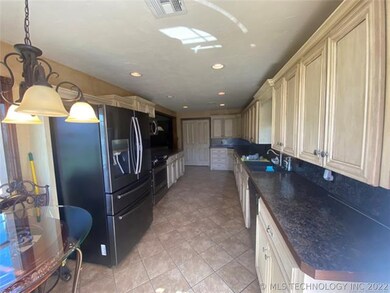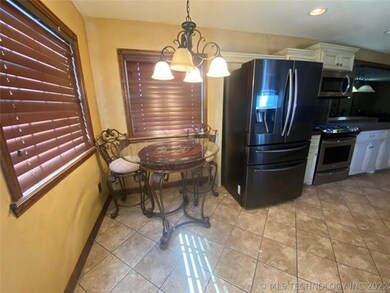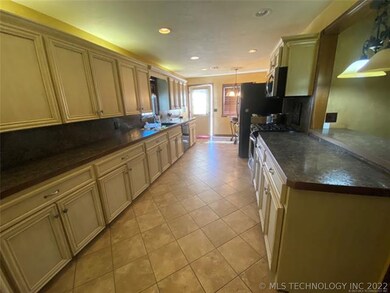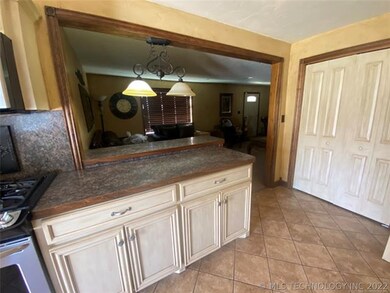
405 W 10th Ave Bristow, OK 74010
Highlights
- Craftsman Architecture
- Wood Flooring
- Corner Lot
- Deck
- 1 Fireplace
- Granite Countertops
About This Home
As of June 2021This gorgeous corner lot home features 3 bedrooms, 2 full bathrooms, 2 living areas, a huge kitchen, basement and entertaining deck in the back. It sits in the heart of Bristow and within walking distance to the schools, lake, golf course, walking trails and parks. A must see!!
Last Agent to Sell the Property
Keller Williams Preferred License #180225 Listed on: 04/08/2021

Home Details
Home Type
- Single Family
Est. Annual Taxes
- $1,204
Year Built
- Built in 1985
Lot Details
- 10,499 Sq Ft Lot
- South Facing Home
- Privacy Fence
- Landscaped
- Corner Lot
Home Design
- Craftsman Architecture
- Slab Foundation
- Fiberglass Roof
- Vinyl Siding
- Pre-Cast Concrete Construction
- Asphalt
Interior Spaces
- 2,103 Sq Ft Home
- 1-Story Property
- Wired For Data
- Ceiling Fan
- 1 Fireplace
- Vinyl Clad Windows
- Basement Fills Entire Space Under The House
Kitchen
- Built-In Oven
- Electric Oven
- Gas Range
- Microwave
- Dishwasher
- Granite Countertops
- Laminate Countertops
Flooring
- Wood
- Carpet
- Tile
Bedrooms and Bathrooms
- 3 Bedrooms
- Pullman Style Bathroom
- 2 Full Bathrooms
Laundry
- Dryer
- Washer
Home Security
- Security System Owned
- Storm Doors
- Fire and Smoke Detector
Outdoor Features
- Deck
- Enclosed patio or porch
- Shed
- Rain Gutters
Schools
- Bristow Elementary And Middle School
- Bristow High School
Utilities
- Zoned Heating and Cooling
- Heating System Uses Gas
- Gas Water Heater
- High Speed Internet
- Phone Available
- Cable TV Available
Community Details
- No Home Owners Association
- Highland Subdivision
Ownership History
Purchase Details
Home Financials for this Owner
Home Financials are based on the most recent Mortgage that was taken out on this home.Purchase Details
Home Financials for this Owner
Home Financials are based on the most recent Mortgage that was taken out on this home.Purchase Details
Home Financials for this Owner
Home Financials are based on the most recent Mortgage that was taken out on this home.Purchase Details
Home Financials for this Owner
Home Financials are based on the most recent Mortgage that was taken out on this home.Similar Homes in the area
Home Values in the Area
Average Home Value in this Area
Purchase History
| Date | Type | Sale Price | Title Company |
|---|---|---|---|
| Warranty Deed | $210,000 | Oklahoma Secured Title | |
| Special Warranty Deed | $32,000 | None Available | |
| Special Warranty Deed | -- | -- | |
| Warranty Deed | -- | None Available |
Mortgage History
| Date | Status | Loan Amount | Loan Type |
|---|---|---|---|
| Open | $214,830 | VA | |
| Previous Owner | $100,000 | Credit Line Revolving | |
| Previous Owner | $50,000 | Credit Line Revolving | |
| Previous Owner | $28,800 | New Conventional | |
| Previous Owner | $73,600 | Future Advance Clause Open End Mortgage | |
| Previous Owner | $81,357 | FHA |
Property History
| Date | Event | Price | Change | Sq Ft Price |
|---|---|---|---|---|
| 06/11/2021 06/11/21 | Sold | $210,000 | -4.5% | $100 / Sq Ft |
| 04/08/2021 04/08/21 | Pending | -- | -- | -- |
| 04/08/2021 04/08/21 | For Sale | $220,000 | +587.5% | $105 / Sq Ft |
| 09/28/2012 09/28/12 | Sold | $32,000 | -15.6% | $23 / Sq Ft |
| 07/10/2012 07/10/12 | Pending | -- | -- | -- |
| 07/10/2012 07/10/12 | For Sale | $37,900 | -- | $27 / Sq Ft |
Tax History Compared to Growth
Tax History
| Year | Tax Paid | Tax Assessment Tax Assessment Total Assessment is a certain percentage of the fair market value that is determined by local assessors to be the total taxable value of land and additions on the property. | Land | Improvement |
|---|---|---|---|---|
| 2024 | $2,464 | $26,059 | $3,000 | $23,059 |
| 2023 | $2,464 | $25,299 | $3,000 | $22,299 |
| 2022 | $2,312 | $25,182 | $3,000 | $22,182 |
| 2021 | $1,187 | $12,362 | $1,620 | $10,742 |
| 2020 | $1,204 | $12,996 | $1,620 | $11,376 |
| 2019 | $1,219 | $13,050 | $1,620 | $11,430 |
| 2018 | $1,191 | $12,428 | $1,620 | $10,808 |
| 2017 | $1,195 | $12,428 | $1,620 | $10,808 |
| 2016 | $1,212 | $12,428 | $1,620 | $10,808 |
| 2015 | -- | $12,428 | $1,620 | $10,808 |
| 2014 | -- | $11,961 | $1,620 | $10,341 |
Agents Affiliated with this Home
-
Kaycee Batschelett
K
Seller's Agent in 2021
Kaycee Batschelett
Keller Williams Preferred
(918) 251-2252
14 in this area
37 Total Sales
-
Priscilla Peck

Buyer's Agent in 2021
Priscilla Peck
Keller Williams Advantage
(918) 645-6633
46 in this area
139 Total Sales
-
Diana Wells Gotwals

Seller's Agent in 2012
Diana Wells Gotwals
McGraw, REALTORS
(918) 744-4514
83 Total Sales
-
Claudia Dial

Buyer's Agent in 2012
Claudia Dial
Coldwell Banker Select
(918) 850-3915
21 in this area
40 Total Sales
Map
Source: MLS Technology
MLS Number: 2110150
APN: 5571-00-008-000-0-100-00
- 515 W 8th Ave
- 236 W 9th Ave
- 217 W 9th Ave
- 205 N Ash St
- 513 W 7th Ave
- 712 Spring Ln
- 236 W 7th Ave
- 32380 W Highway 33
- 0 State Highway 48
- 236 W 6th Ave
- 407 Wildflower Run
- 202 S Walnut St
- 302 E 8th Ave
- 300 W 1st Ave
- 219 E 4th Ave
- 411 E 8th Ave
- 15 W Ridge Way
- 720 S Chestnut St
- 610 E 4th Ave
- 822 S Poplar St
