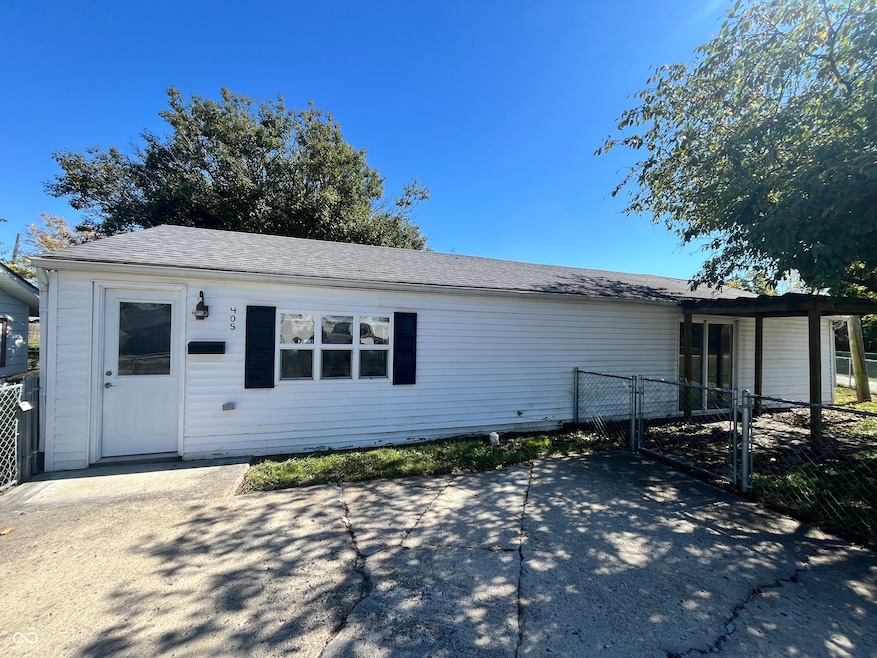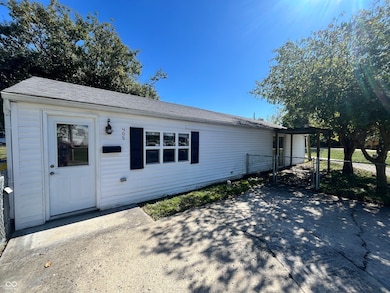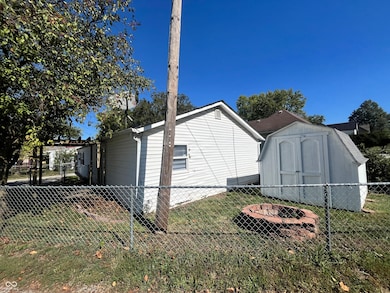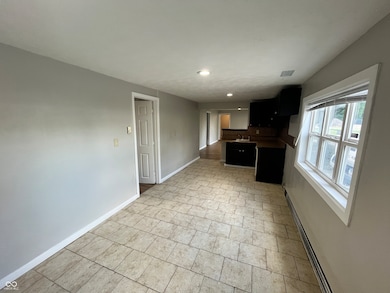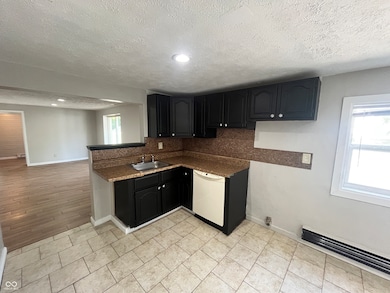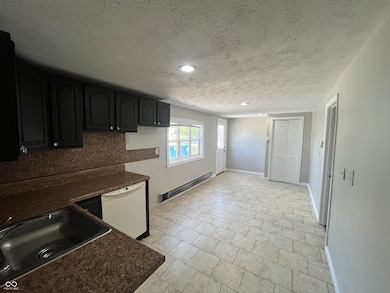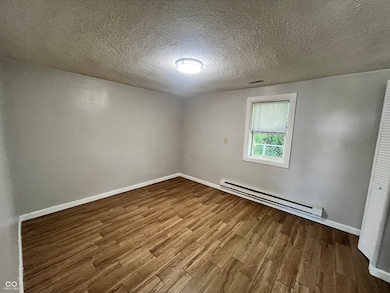405 W 3rd St Sheridan, IN 46069
Estimated payment $1,052/month
Total Views
13,198
3
Beds
1
Bath
1,100
Sq Ft
$154
Price per Sq Ft
Highlights
- Ranch Style House
- No HOA
- Shed
- Corner Lot
- Eat-In Kitchen
- Central Air
About This Home
Located at 405 W 3rd St, this 3-bedroom, 1-bath ranch offers just over 1,100 sq ft of living space on a quiet residential street. The home features ceramic tile flooring throughout and vinyl windows. The layout includes an eat-in kitchen that opens to a spacious family room with direct access to the back patio. The home sits on a roughly 0.17-acre lot and includes a fenced backyard, ideal for pets or outdoor use. Off-street parking is available, and the property is within close proximity to downtown Sheridan and local amenities.
Home Details
Home Type
- Single Family
Est. Annual Taxes
- $1,934
Year Built
- Built in 1958
Lot Details
- 7,405 Sq Ft Lot
- Corner Lot
Home Design
- Ranch Style House
- Slab Foundation
- Vinyl Siding
Interior Spaces
- 1,100 Sq Ft Home
- Combination Kitchen and Dining Room
- Attic Access Panel
- Fire and Smoke Detector
- Eat-In Kitchen
Bedrooms and Bathrooms
- 3 Bedrooms
- 1 Full Bathroom
Outdoor Features
- Shed
- Storage Shed
Utilities
- Central Air
- Baseboard Heating
- Electric Water Heater
Community Details
- No Home Owners Association
Listing and Financial Details
- Legal Lot and Block 1 / 31
- Assessor Parcel Number 290131402009000002
Map
Create a Home Valuation Report for This Property
The Home Valuation Report is an in-depth analysis detailing your home's value as well as a comparison with similar homes in the area
Home Values in the Area
Average Home Value in this Area
Tax History
| Year | Tax Paid | Tax Assessment Tax Assessment Total Assessment is a certain percentage of the fair market value that is determined by local assessors to be the total taxable value of land and additions on the property. | Land | Improvement |
|---|---|---|---|---|
| 2024 | $1,909 | $78,600 | $29,300 | $49,300 |
| 2023 | $1,934 | $84,700 | $37,200 | $47,500 |
| 2022 | $1,814 | $79,300 | $37,200 | $42,100 |
| 2021 | $1,400 | $60,900 | $31,700 | $29,200 |
| 2020 | $1,343 | $58,400 | $31,700 | $26,700 |
| 2019 | $1,058 | $45,700 | $13,300 | $32,400 |
| 2018 | $1,248 | $46,900 | $13,300 | $33,600 |
| 2017 | $1,004 | $43,300 | $13,300 | $30,000 |
| 2016 | $978 | $43,300 | $13,300 | $30,000 |
| 2014 | $855 | $38,800 | $19,000 | $19,800 |
| 2013 | $855 | $41,500 | $19,000 | $22,500 |
Source: Public Records
Property History
| Date | Event | Price | List to Sale | Price per Sq Ft | Prior Sale |
|---|---|---|---|---|---|
| 11/17/2025 11/17/25 | Price Changed | $169,000 | +900.0% | $154 / Sq Ft | |
| 11/17/2025 11/17/25 | Price Changed | $16,900 | -90.6% | $15 / Sq Ft | |
| 07/11/2025 07/11/25 | For Sale | $179,900 | +1699.0% | $164 / Sq Ft | |
| 09/28/2012 09/28/12 | Sold | $10,000 | 0.0% | $9 / Sq Ft | View Prior Sale |
| 09/17/2012 09/17/12 | Pending | -- | -- | -- | |
| 06/29/2012 06/29/12 | For Sale | $10,000 | -- | $9 / Sq Ft |
Source: MIBOR Broker Listing Cooperative®
Purchase History
| Date | Type | Sale Price | Title Company |
|---|---|---|---|
| Special Warranty Deed | -- | None Available | |
| Warranty Deed | -- | None Available | |
| Warranty Deed | -- | None Available | |
| Warranty Deed | -- | None Available |
Source: Public Records
Mortgage History
| Date | Status | Loan Amount | Loan Type |
|---|---|---|---|
| Previous Owner | $52,000 | Purchase Money Mortgage |
Source: Public Records
Source: MIBOR Broker Listing Cooperative®
MLS Number: 22050084
APN: 29-01-31-402-009.000-002
Nearby Homes
- 390 W State Road 38
- 707 S Hamilton Ave
- 400 S Georgia St
- 407 W 8th St
- 903&905 S Georgia St
- 600 S Georgia St
- 0 Basil Ln
- 907 S Ohio St
- 4051 W State Road 38
- 605 S Fanning St
- 3357 Godby Dr
- 3936 W State Road 47
- 308 E 8th St
- 3352 Godby Dr
- 3310 Godby St
- 3375 Godby Dr
- 514 E 2nd St
- 3369 Godby St
- 3328 Godby Dr
- Harmony Plan at Centre Place
- 1439 Bigleaf Dr
- 503 E 4th St
- 505 E 6th St
- 424 W Warrior Ct
- 1461 Bigleaf Dr
- 1067 Beck Way
- 1048 Bald Tree Dr
- 18703 Mithoff Ln
- 18661 Moray St
- 1405 Sunbrook Ct
- 20021 Chad Hittle Dr
- 18126 Pate Hollow Ct
- 17995 Cunningham Dr
- 19530 Chad Hittle Dr
- 17355 NE Wellburn Dr NE
- 17301 Barnes St
- 2157 Egbert Rd
- 20072 Fenside Crossing
- 1009 Retford Dr
- 18237 Tempo Blvd
