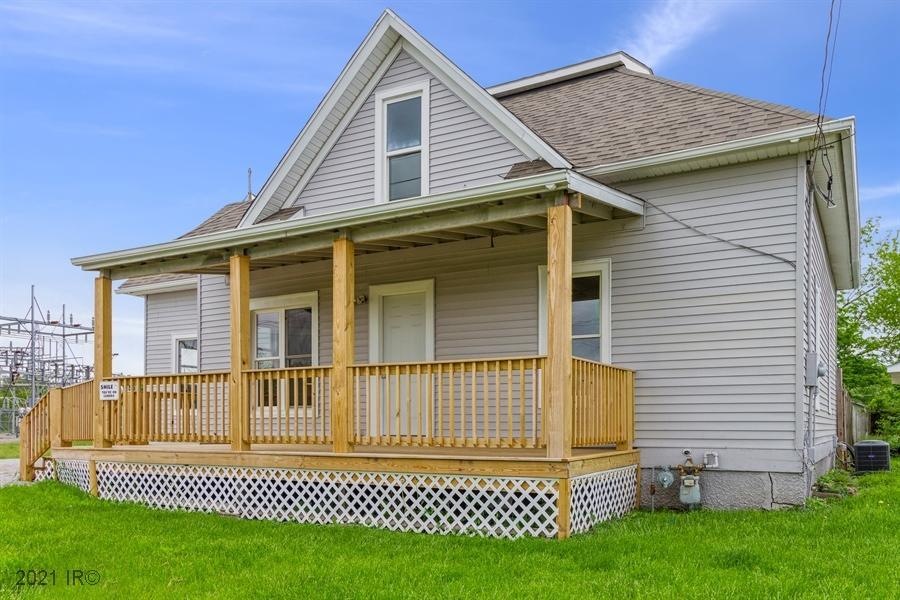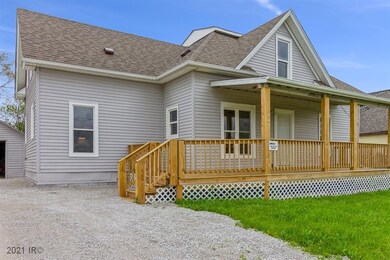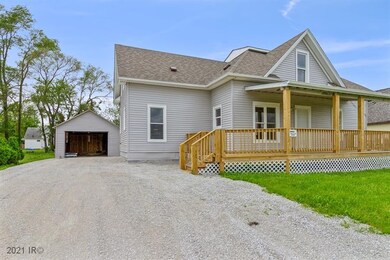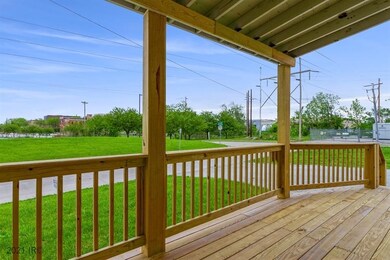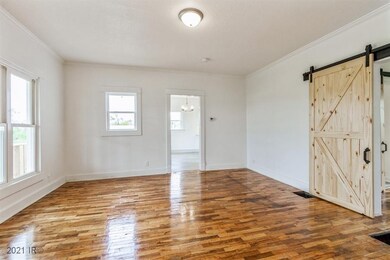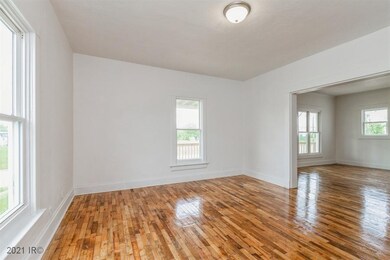
405 W 7th St N Newton, IA 50208
4
Beds
2
Baths
1,952
Sq Ft
8,712
Sq Ft Lot
Highlights
- Wood Flooring
- No HOA
- Eat-In Kitchen
- Main Floor Primary Bedroom
- Den
- Forced Air Heating and Cooling System
About This Home
As of April 2023Complete face lift! Newer HVAC, roof, flooring, interior paint, carpet kitchen cabinets, countertops, appliances, light fixtures, remodeled bathroom on main and added a full bath upstairs, barn doors and so much more!
Home Details
Home Type
- Single Family
Est. Annual Taxes
- $1,666
Year Built
- Built in 1928
Lot Details
- 8,712 Sq Ft Lot
- Lot Dimensions are 66x132
Home Design
- Asphalt Shingled Roof
- Vinyl Siding
Interior Spaces
- 1,952 Sq Ft Home
- 1.5-Story Property
- Family Room
- Den
- Partial Basement
- Fire and Smoke Detector
- Laundry on main level
Kitchen
- Eat-In Kitchen
- Stove
- Microwave
- Dishwasher
Flooring
- Wood
- Carpet
- Laminate
Bedrooms and Bathrooms
- 4 Bedrooms | 1 Primary Bedroom on Main
Parking
- 1 Car Detached Garage
- Gravel Driveway
Utilities
- Forced Air Heating and Cooling System
Community Details
- No Home Owners Association
Listing and Financial Details
- Assessor Parcel Number 0828479009
Ownership History
Date
Name
Owned For
Owner Type
Purchase Details
Listed on
Dec 9, 2022
Closed on
Mar 31, 2023
Sold by
Haley Larry and Haley Chasity
Bought by
Krachey Samantha Nichole
Seller's Agent
Toni Tindle
Covered Bridge Realty
Buyer's Agent
Lynette Williamson
Century 21 Signature
List Price
$215,000
Sold Price
$175,000
Premium/Discount to List
-$40,000
-18.6%
Views
325
Current Estimated Value
Home Financials for this Owner
Home Financials are based on the most recent Mortgage that was taken out on this home.
Estimated Appreciation
$17,497
Avg. Annual Appreciation
3.38%
Original Mortgage
$171,830
Outstanding Balance
$167,860
Interest Rate
6.5%
Mortgage Type
FHA
Estimated Equity
$21,230
Purchase Details
Listed on
May 19, 2021
Closed on
Aug 23, 2021
Sold by
Equity Trust Company
Bought by
Haley Larry
Seller's Agent
Judi Wieben
Keller Williams Realty GDM
Buyer's Agent
Toni Tindle
Covered Bridge Realty
List Price
$179,900
Sold Price
$169,900
Premium/Discount to List
-$10,000
-5.56%
Home Financials for this Owner
Home Financials are based on the most recent Mortgage that was taken out on this home.
Avg. Annual Appreciation
1.94%
Original Mortgage
$152,523
Interest Rate
2.8%
Mortgage Type
FHA
Purchase Details
Closed on
Feb 28, 2005
Sold by
Contract Exchange Corporation
Bought by
Equity Trust Compnay Custodian Fbo Micha
Purchase Details
Closed on
Feb 23, 2005
Sold by
Estate Of Hubert K Burchett
Bought by
Contract Exchange Corp
Similar Homes in Newton, IA
Create a Home Valuation Report for This Property
The Home Valuation Report is an in-depth analysis detailing your home's value as well as a comparison with similar homes in the area
Home Values in the Area
Average Home Value in this Area
Purchase History
| Date | Type | Sale Price | Title Company |
|---|---|---|---|
| Warranty Deed | $175,500 | None Listed On Document | |
| Warranty Deed | $170,000 | None Listed On Document | |
| Corporate Deed | -- | None Available | |
| Deed | -- | None Available |
Source: Public Records
Mortgage History
| Date | Status | Loan Amount | Loan Type |
|---|---|---|---|
| Open | $171,830 | FHA | |
| Previous Owner | $152,523 | FHA | |
| Previous Owner | $77,000 | Construction | |
| Closed | $5,000 | No Value Available |
Source: Public Records
Property History
| Date | Event | Price | Change | Sq Ft Price |
|---|---|---|---|---|
| 04/07/2023 04/07/23 | Sold | $175,000 | 0.0% | $90 / Sq Ft |
| 02/28/2023 02/28/23 | Pending | -- | -- | -- |
| 02/20/2023 02/20/23 | Price Changed | $175,000 | -2.8% | $90 / Sq Ft |
| 02/04/2023 02/04/23 | Price Changed | $180,000 | -7.7% | $92 / Sq Ft |
| 01/26/2023 01/26/23 | Price Changed | $195,000 | -2.3% | $100 / Sq Ft |
| 01/11/2023 01/11/23 | Price Changed | $199,500 | -2.7% | $102 / Sq Ft |
| 01/01/2023 01/01/23 | Price Changed | $205,000 | -4.7% | $105 / Sq Ft |
| 12/09/2022 12/09/22 | For Sale | $215,000 | +26.5% | $110 / Sq Ft |
| 09/22/2021 09/22/21 | Sold | $169,900 | 0.0% | $87 / Sq Ft |
| 08/11/2021 08/11/21 | Pending | -- | -- | -- |
| 06/08/2021 06/08/21 | Price Changed | $169,900 | -5.6% | $87 / Sq Ft |
| 05/19/2021 05/19/21 | For Sale | $179,900 | -- | $92 / Sq Ft |
Source: Des Moines Area Association of REALTORS®
Tax History Compared to Growth
Tax History
| Year | Tax Paid | Tax Assessment Tax Assessment Total Assessment is a certain percentage of the fair market value that is determined by local assessors to be the total taxable value of land and additions on the property. | Land | Improvement |
|---|---|---|---|---|
| 2024 | $3,014 | $170,410 | $16,500 | $153,910 |
| 2023 | $3,014 | $170,410 | $16,500 | $153,910 |
| 2022 | $1,906 | $131,900 | $16,500 | $115,400 |
| 2021 | $1,900 | $85,670 | $16,500 | $69,170 |
| 2020 | $1,900 | $81,010 | $12,310 | $68,700 |
| 2019 | $1,580 | $0 | $0 | $0 |
| 2018 | $1,580 | $0 | $0 | $0 |
| 2017 | $1,582 | $0 | $0 | $0 |
| 2016 | $1,582 | $0 | $0 | $0 |
| 2015 | $1,538 | $0 | $0 | $0 |
| 2014 | $1,474 | $0 | $0 | $0 |
Source: Public Records
Agents Affiliated with this Home
-

Seller's Agent in 2023
Toni Tindle
Covered Bridge Realty
(515) 975-8501
67 Total Sales
-

Buyer's Agent in 2023
Lynette Williamson
Century 21 Signature
(515) 250-1155
162 Total Sales
-
C
Buyer Co-Listing Agent in 2023
Cathy McAulay
Century 21 Signature
(515) 639-3815
162 Total Sales
-

Seller's Agent in 2021
Judi Wieben
Keller Williams Realty GDM
(515) 249-5837
46 Total Sales
Map
Source: Des Moines Area Association of REALTORS®
MLS Number: 629559
APN: 08-28-479-009
Nearby Homes
- 537 W 9th St N
- 500 1st Ave W
- 1116 1st Ave W
- 309 1st Ave W
- 311 W 8th St S
- 303 W 5th St S
- 8 Chancery Ct
- 325 W 8th St S
- 237 W 12th St S
- 1402 N 7th Ave W
- 311 W 15th St N
- 815 S 5th Ave W
- 314 E 3rd St N
- 410 1st St S
- 811 S 7th Ave W
- 702 W 6th St S
- 403 E 2nd St S
- 723 W 6th St S
- 611 W 2nd St S
- 201 E 4th St S
