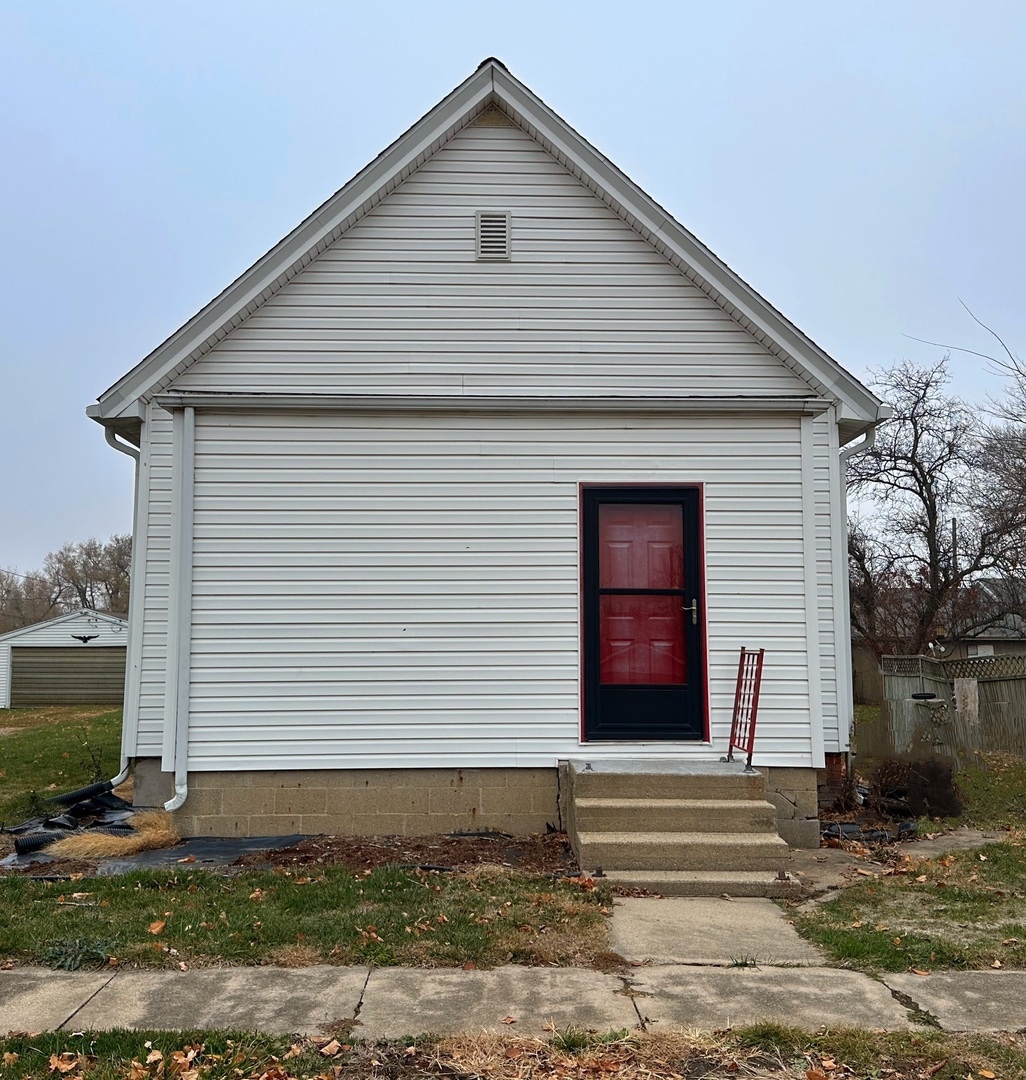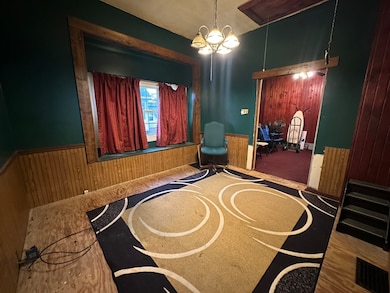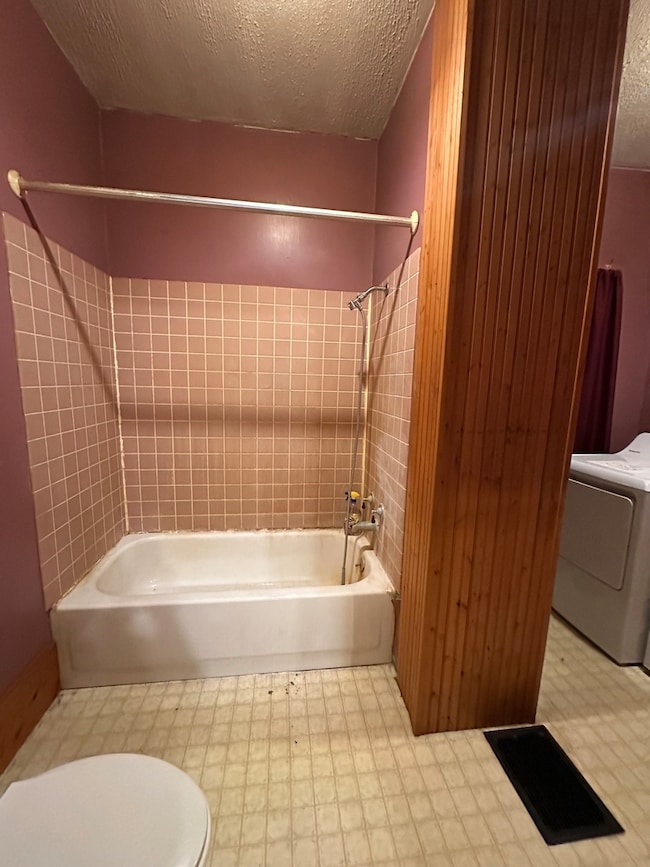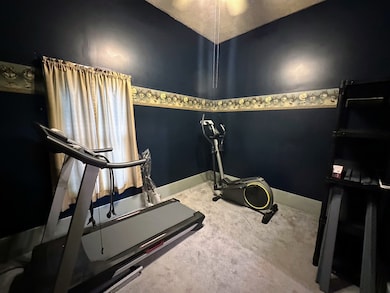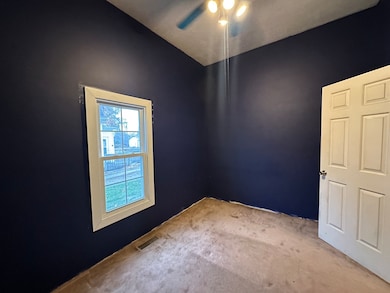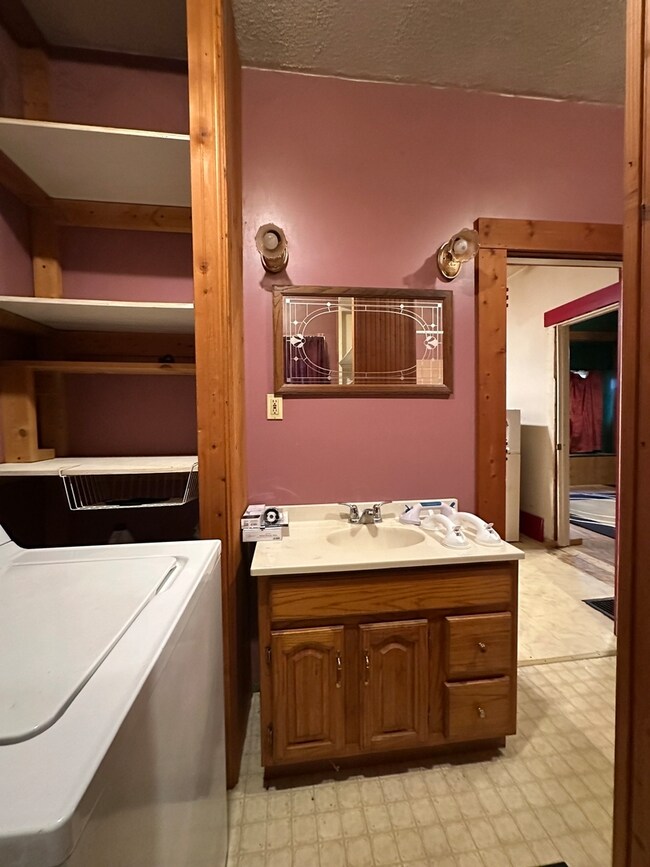405 W Carter St Stanford, IL 61774
Estimated payment $439/month
Highlights
- Enclosed Patio or Porch
- Laundry Room
- 1-Story Property
- Living Room
- Bungalow
- Dining Room
About This Home
Check out this charming three-bedroom, two-bath home in Stanford, situated on a generous lot. This property offers great potential for both homeowners and investors looking for a solid home with room to make it their own. The detached garage provides ample additional space and functionality. Whether you're ready to move right in or add your finishing touches, this home is ready for its next chapter.
Listing Agent
CORE 3 Residential Real Estate LLC License #471021482 Listed on: 11/20/2025
Home Details
Home Type
- Single Family
Est. Annual Taxes
- $1,531
Year Built
- Built in 1892
Parking
- 1 Car Garage
- Parking Included in Price
Home Design
- Bungalow
Interior Spaces
- 982 Sq Ft Home
- 1-Story Property
- Family Room
- Living Room
- Dining Room
- Partial Basement
- Range
Flooring
- Carpet
- Vinyl
Bedrooms and Bathrooms
- 3 Bedrooms
- 3 Potential Bedrooms
- 2 Full Bathrooms
Laundry
- Laundry Room
- Washer
Schools
- Olympia North Elementary School
- Olympia Jr High Middle School
- Olympia High School
Utilities
- No Cooling
- Heating System Uses Natural Gas
- Septic Tank
Additional Features
- Enclosed Patio or Porch
- Lot Dimensions are 60x156
Listing and Financial Details
- Homeowner Tax Exemptions
Map
Home Values in the Area
Average Home Value in this Area
Tax History
| Year | Tax Paid | Tax Assessment Tax Assessment Total Assessment is a certain percentage of the fair market value that is determined by local assessors to be the total taxable value of land and additions on the property. | Land | Improvement |
|---|---|---|---|---|
| 2024 | $1,158 | $21,304 | $2,487 | $18,817 |
| 2022 | $1,158 | $17,237 | $2,012 | $15,225 |
| 2021 | $1,060 | $16,368 | $1,911 | $14,457 |
| 2020 | $1,007 | $15,779 | $1,842 | $13,937 |
| 2019 | $1,018 | $15,779 | $1,842 | $13,937 |
| 2018 | $947 | $15,037 | $1,755 | $13,282 |
| 2017 | $950 | $15,037 | $1,755 | $13,282 |
| 2016 | $986 | $15,327 | $1,789 | $13,538 |
| 2015 | $962 | $15,327 | $1,789 | $13,538 |
| 2014 | $925 | $15,327 | $1,789 | $13,538 |
| 2013 | -- | $14,979 | $1,748 | $13,231 |
Property History
| Date | Event | Price | List to Sale | Price per Sq Ft |
|---|---|---|---|---|
| 11/20/2025 11/20/25 | For Sale | $59,000 | -- | $60 / Sq Ft |
Source: Midwest Real Estate Data (MRED)
MLS Number: 12521724
APN: 19-21-157-012
- 407 W Boundary St
- 305 W Boundary St
- 106 W Boundary St
- 208 S Division St
- 212 E Garfield St
- 613 N School St
- 314 S Maple Ave
- 206 N Minier Ave
- 302 N Minier Ave
- 16658 N 200 East Rd
- 16555 Mclean Rd
- 114 W North St
- 408 N West St
- 8468 Carriage Hills Rd
- 13561 Buck Rd
- 9030 Hardesty Run
- 2988 N 400 Rd E
- 14345 N 900 East Rd
- 13765 Deer Ridge Rd
- 202 N Griffin St
- 301 N Minier Ave Unit 1
- 207 Stringtown Rd
- 2 Saint Ivans Cir
- 2702 Carrington Ln
- 19 Basil Way
- 901 Valley View Cir
- 1027 Maple Hill Rd
- 701 Fox Hill Cir
- 1110 W Jackson St Unit 2
- 505 S Morris Ave
- 928 W Grove St Unit 1
- 913 W Grove St
- 903 1/2 W Washington St
- 818 W Washington St
- 304 Turnberry Dr
- 905 W Front St
- 304 N Allin St
- 1917 Tracy Dr
- 1920 Tracy Dr Unit 7
- 1610 Bryan St Unit 1A
