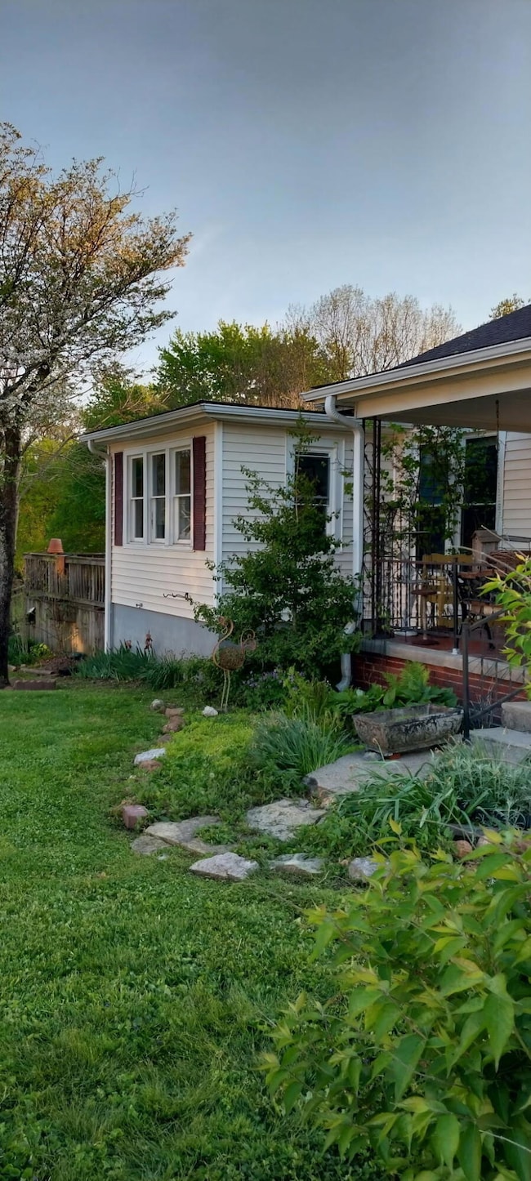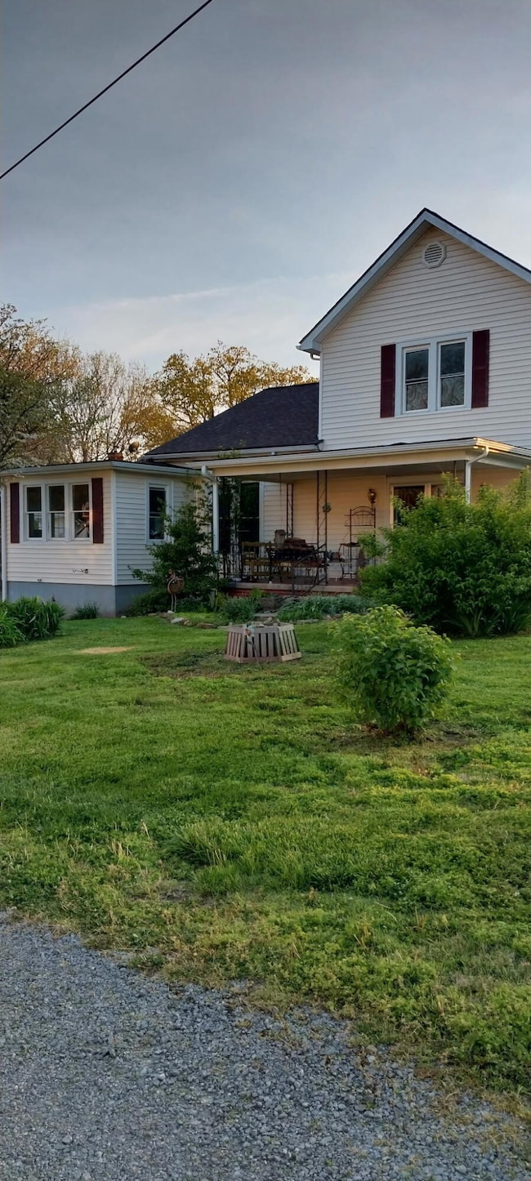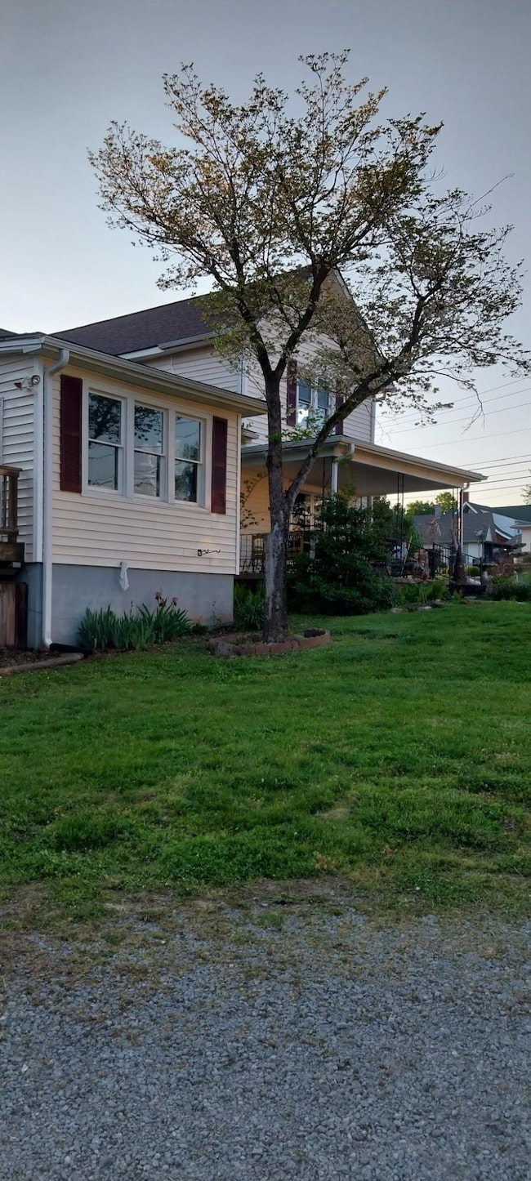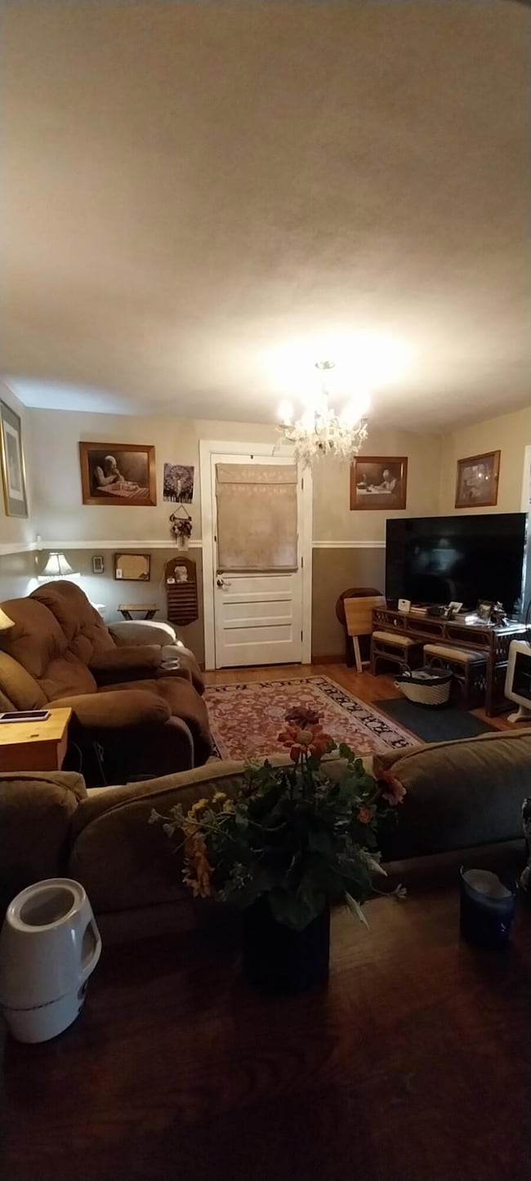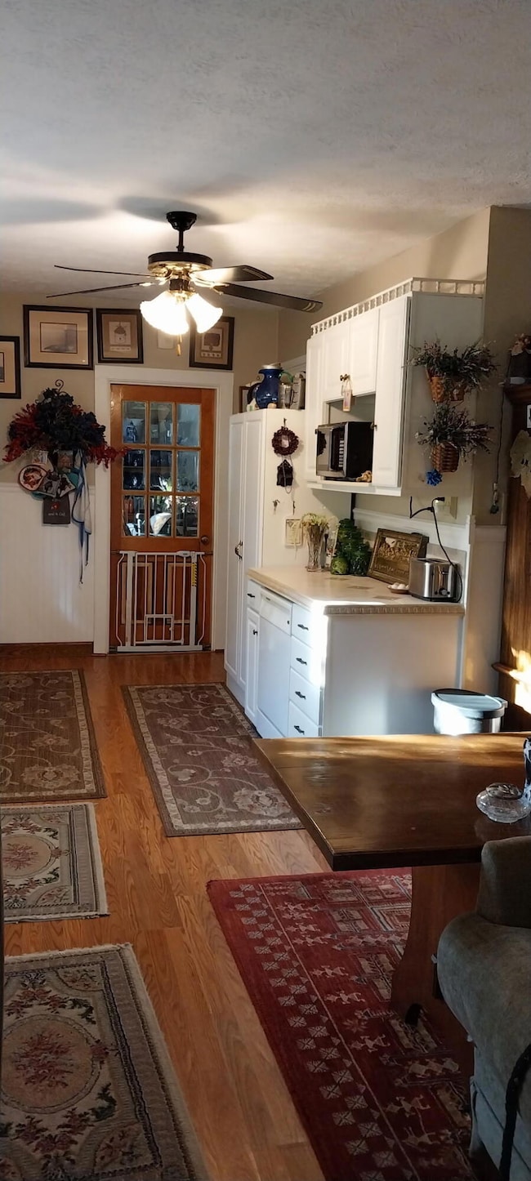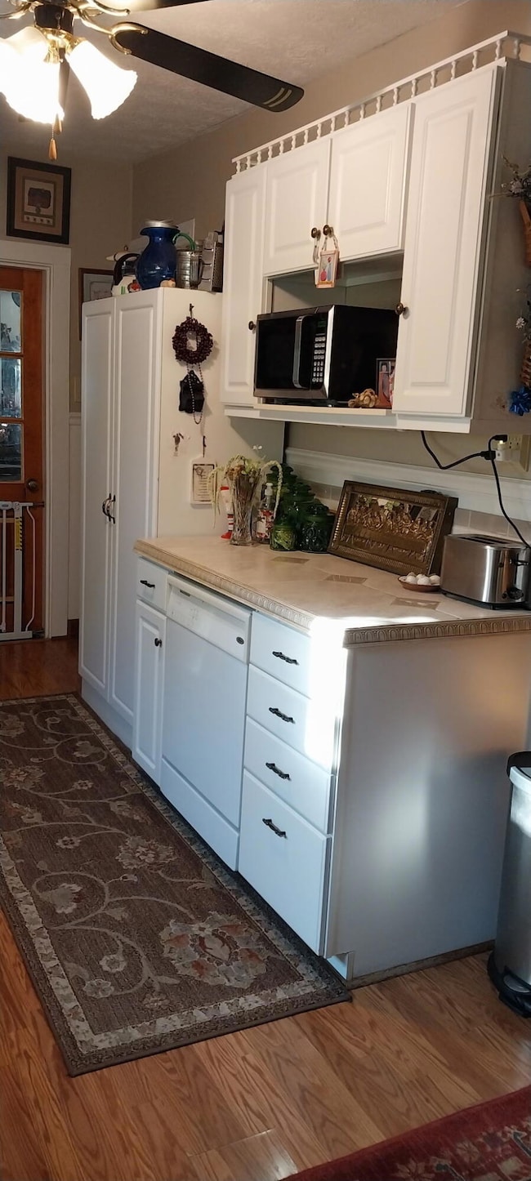405 W Main St Stanford, KY 40484
Estimated payment $1,372/month
Highlights
- Colonial Architecture
- Wood Flooring
- 2 Fireplaces
- Deck
- Main Floor Primary Bedroom
- No HOA
About This Home
Welcome home! Discover this opportunity of a lifetime , located right in the heart of Downtown Stanford is this Historical Colonial style Home. Featuring almost a acre backyard, with unlimited possibilities. Nestled away on the property is a shed equipped for a 1 br efficiency a great business opportunity. This well maintained 4 bedroom and 2 bath is welcoming you home. Outback you will find a large oversize deck. Home was once featured as a duplex and is still equipped to be a duplex with a large walk out basement. Come and view the nice handcrafted wetbar , and breakfast bar ,large living space hardwood flooring and much more. This house is being sold as-is but is priced to sell. Schedule your appt through showing time endless possibilities.
Home Details
Home Type
- Single Family
Lot Details
- 0.85 Acre Lot
- Partially Fenced Property
Parking
- 2 Car Garage
- Detached Carport Space
- Basement Garage
- Rear-Facing Garage
Home Design
- Colonial Architecture
- Block Foundation
- Shingle Roof
- Vinyl Siding
Interior Spaces
- 2-Story Property
- Wet Bar
- Ceiling Fan
- 2 Fireplaces
- Living Room
- Attic Access Panel
- Washer and Electric Dryer Hookup
Kitchen
- Eat-In Kitchen
- Breakfast Bar
- Cooktop
- Dishwasher
Flooring
- Wood
- Carpet
- Laminate
- Tile
- Vinyl
Bedrooms and Bathrooms
- 4 Bedrooms
- Primary Bedroom on Main
- Primary bedroom located on second floor
- 2 Full Bathrooms
Partially Finished Basement
- Walk-Up Access
- Fireplace in Basement
Home Security
- Storm Windows
- Storm Doors
Outdoor Features
- Deck
- Shed
- Rear Porch
Schools
- Stanford Elementary School
- Lincoln Co Middle School
- Lincoln Co High School
Utilities
- Forced Air Heating and Cooling System
- Electric Water Heater
- Cable TV Available
Community Details
- No Home Owners Association
- Downtown Subdivision
Listing and Financial Details
- Assessor Parcel Number 051-05-39-015.00
Map
Home Values in the Area
Average Home Value in this Area
Tax History
| Year | Tax Paid | Tax Assessment Tax Assessment Total Assessment is a certain percentage of the fair market value that is determined by local assessors to be the total taxable value of land and additions on the property. | Land | Improvement |
|---|---|---|---|---|
| 2025 | $996 | $247,000 | $20,000 | $227,000 |
| 2024 | $996 | $150,000 | $9,915 | $140,085 |
| 2023 | $1,006 | $150,000 | $9,915 | $140,085 |
| 2022 | $1,065 | $150,000 | $9,915 | $140,085 |
| 2021 | $1,478 | $188,700 | $0 | $0 |
| 2020 | $222 | $61,000 | $0 | $0 |
| 2019 | $224 | $61,000 | $0 | $0 |
| 2018 | $239 | $61,000 | $0 | $0 |
| 2017 | -- | $61,000 | $0 | $0 |
| 2016 | $160 | $52,900 | $0 | $0 |
| 2015 | $437 | $52,900 | $0 | $0 |
| 2012 | $437 | $52,900 | $10,800 | $42,100 |
Property History
| Date | Event | Price | List to Sale | Price per Sq Ft |
|---|---|---|---|---|
| 10/26/2025 10/26/25 | For Sale | $245,000 | -- | $48 / Sq Ft |
Source: ImagineMLS (Bluegrass REALTORS®)
MLS Number: 25504695
APN: 051-05-39-015.00
- 210 Helm St
- 108 Logan Ave
- 107 Whitley Ave
- 104 Clover Ct
- 332 Upland Dr
- 301 Redwood Dr
- 311 Redwood Dr
- 228 Powell St
- 931 Lancaster St
- 828 E Main St
- 000 Foster Ln
- 129 Arrowhead Trail
- 2670 Us Highway 150
- Tract A Goshen Rd
- 108 Hilltopper Dr
- 127 Eastwood Dr
- 1570 Kentucky 1247
- tract 2 B Hubble Rd
- 1050 Kentucky 300
- 43 A&B Jessica Way
- 303 S Alta Ave
- 216 N 2nd St
- 131 Beech St
- 545 Henrico Rd
- 112 E Lexington St
- 103 S Main St Unit 103 1/2
- 690 Floyd Switch Estesburg Rd
- 1003 Whipporwill Dr
- 118 Morning View Rd
- 409 Lawson Dr Unit B
- 308 Wolverine Way
- 508 Cripple Creek Cir
- 109 Bolton Ave
- 3745 Frankfort-Ford Rd
- 561 Hampton Way Unit 1
- 121-121 Vervain Ct
- 215 Mcdaniel Ave
- 224 Wray Ct Unit 24
- 245 Maryland Dr Unit 5
- 339 Garden Park Dr Unit 341

