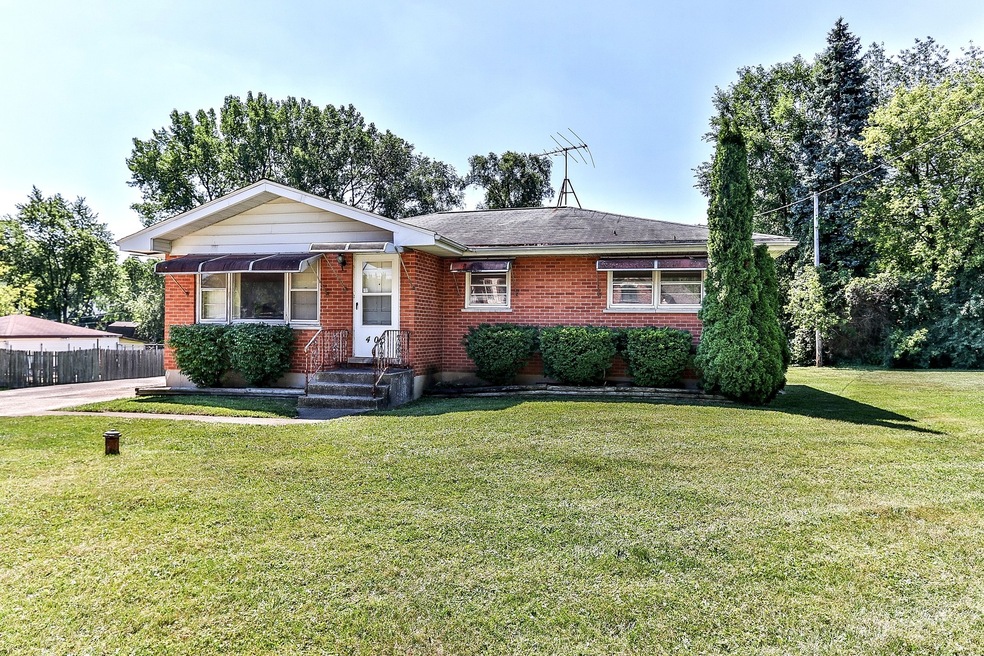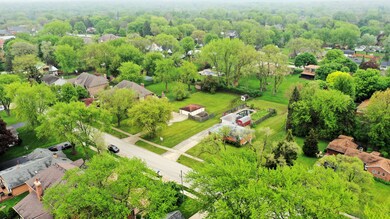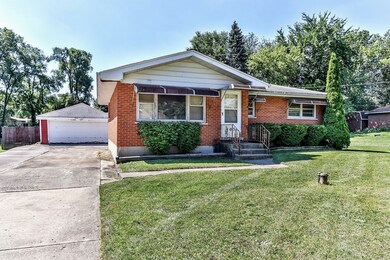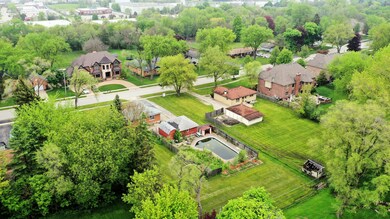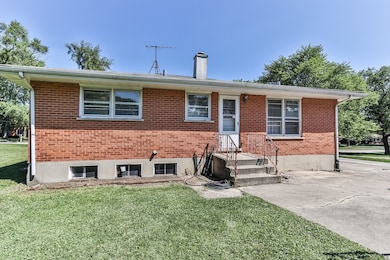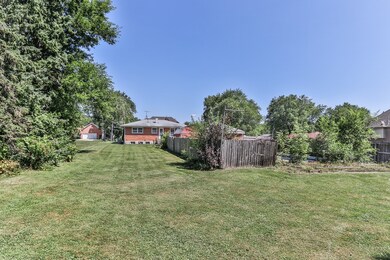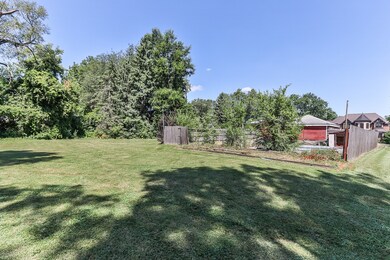
405 W Maple Ave Roselle, IL 60172
Estimated Value: $335,000 - $382,101
Highlights
- Ranch Style House
- Detached Garage
- Central Air
- Spring Hills Elementary School Rated A-
- Breakfast Bar
- 5-minute walk to Newcastle Green Park
About This Home
As of September 2020LOCATION LOCATION LOCATION~ BUILD TO SUIT, REMODEL OR JUST MOVE IN!! ITS ALL ABOUT CHOICES~ARCHITECTUAL DESIGN Plans attached & BUILD SERVICES AVAILABLE UPON REQUEST~ROSELLE CUSTOM HOME BUILDER OFFERING ONE OF THE LAST CITY LOTS~OVER 1/2 ACRE IN PRIME ROSELLE NEIGHBORHOOD SURROUNDED BY CUSTOM HOMES~HARDWOOD FLRS in LIVING ROOM, HALLWAY & BEDROOMS~LARGE KITCHEN w/tons of COUNTER SPACE~BUILT IN POOL~WALKING DISTANCE TO SCHOOLS, RECREATION CENTER & WINERY~DISTRICT 12 ROSELLE MIDDLE & DISTRICT 108 LAKE PARK HIGH SCHOOL & ALSO WALKING DISTANCE TO ONE OF TOP RATED PRIVATE SCHOOLS~DON'T MISS OUT ON THE OPPORTUNITY TO LIVE IN THIS GORGEOUS NEIGHBORHOOD.
Home Details
Home Type
- Single Family
Est. Annual Taxes
- $7,393
Year Built
- 1964
Lot Details
- 0.52
Parking
- Detached Garage
- Driveway
- Parking Included in Price
- Garage Is Owned
Home Design
- Ranch Style House
- Brick Exterior Construction
- Slab Foundation
Kitchen
- Breakfast Bar
- Oven or Range
- Microwave
- Dishwasher
Laundry
- Dryer
- Washer
Partially Finished Basement
- Basement Fills Entire Space Under The House
Utilities
- Central Air
- Heating System Uses Gas
- Well
Listing and Financial Details
- Homeowner Tax Exemptions
Ownership History
Purchase Details
Home Financials for this Owner
Home Financials are based on the most recent Mortgage that was taken out on this home.Purchase Details
Purchase Details
Purchase Details
Home Financials for this Owner
Home Financials are based on the most recent Mortgage that was taken out on this home.Purchase Details
Similar Homes in Roselle, IL
Home Values in the Area
Average Home Value in this Area
Purchase History
| Date | Buyer | Sale Price | Title Company |
|---|---|---|---|
| Waither Rudi | $250,000 | Precision Title Company | |
| Geschrey John | $200,000 | Attorney | |
| Stabrowski Paul R | -- | None Available | |
| Stabrowski Paul R | -- | None Available | |
| Stabrowski Chester A | -- | -- |
Mortgage History
| Date | Status | Borrower | Loan Amount |
|---|---|---|---|
| Open | Waither Rudi | $237,500 | |
| Previous Owner | Stabrowski Paul R | $150,000 |
Property History
| Date | Event | Price | Change | Sq Ft Price |
|---|---|---|---|---|
| 09/15/2020 09/15/20 | Sold | $250,000 | 0.0% | $215 / Sq Ft |
| 08/09/2020 08/09/20 | Pending | -- | -- | -- |
| 08/08/2020 08/08/20 | For Sale | $249,900 | -- | $215 / Sq Ft |
Tax History Compared to Growth
Tax History
| Year | Tax Paid | Tax Assessment Tax Assessment Total Assessment is a certain percentage of the fair market value that is determined by local assessors to be the total taxable value of land and additions on the property. | Land | Improvement |
|---|---|---|---|---|
| 2023 | $7,393 | $104,670 | $33,130 | $71,540 |
| 2022 | $7,036 | $99,350 | $32,910 | $66,440 |
| 2021 | $6,731 | $94,400 | $31,270 | $63,130 |
| 2020 | $6,762 | $92,100 | $30,510 | $61,590 |
| 2019 | $6,566 | $88,510 | $29,320 | $59,190 |
| 2018 | $6,172 | $83,490 | $28,550 | $54,940 |
| 2017 | $5,919 | $77,380 | $26,460 | $50,920 |
| 2016 | $5,700 | $71,620 | $24,490 | $47,130 |
| 2015 | $5,139 | $66,830 | $22,850 | $43,980 |
| 2014 | $6,063 | $77,040 | $26,340 | $50,700 |
| 2013 | $6,011 | $79,680 | $27,240 | $52,440 |
Agents Affiliated with this Home
-
Lisa Cruz

Seller's Agent in 2020
Lisa Cruz
RE/MAX Suburban
(630) 709-7105
15 in this area
56 Total Sales
-
Jim Sperandio
J
Buyer's Agent in 2020
Jim Sperandio
Century 21 Circle
(630) 212-6122
1 in this area
70 Total Sales
Map
Source: Midwest Real Estate Data (MRED)
MLS Number: MRD10811432
APN: 02-03-308-002
- 47 Central Ave
- 125 Leawood Dr
- 200 S Roselle Rd
- 324 Timberleaf Cir
- 1 E Irving Park Rd
- 810 Case Dr
- 35 E Woodworth Place
- 325 Williams St
- 14 S Prospect St Unit 211
- 14 S Prospect St Unit 504
- 100 N Bokelman St Unit 430
- 50 N Bokelman St Unit 233
- 50 N Bokelman St Unit 238
- 27 E Hattendorf Ave Unit 213
- 454 Hemlock Ln
- 52 Rosemont Ave
- 225 Main St Unit 512
- 885 Edenwood Dr
- 930 W Bryn Mawr Ave
- 109 Picton Rd
- 405 W Maple Ave
- 23W737 Maple Ave
- 409 W Maple Ave
- 7N240 W End Rd
- 375 W Maple Ave
- 145 W End Rd
- 411 W Maple Ave
- 390 W Maple Ave
- 352 W Pine Ave
- 410 W Maple Ave
- 23W744 Pine Ave
- 380 W Pine Ave
- 420 W Maple Ave
- 365 W Maple Ave
- 340 W Pine Ave
- 408 W Pine Ave
- 370 W Maple Ave
- 85 Leo Ct
- 412 W Pine Ave
- 23W685 Maple Ave
