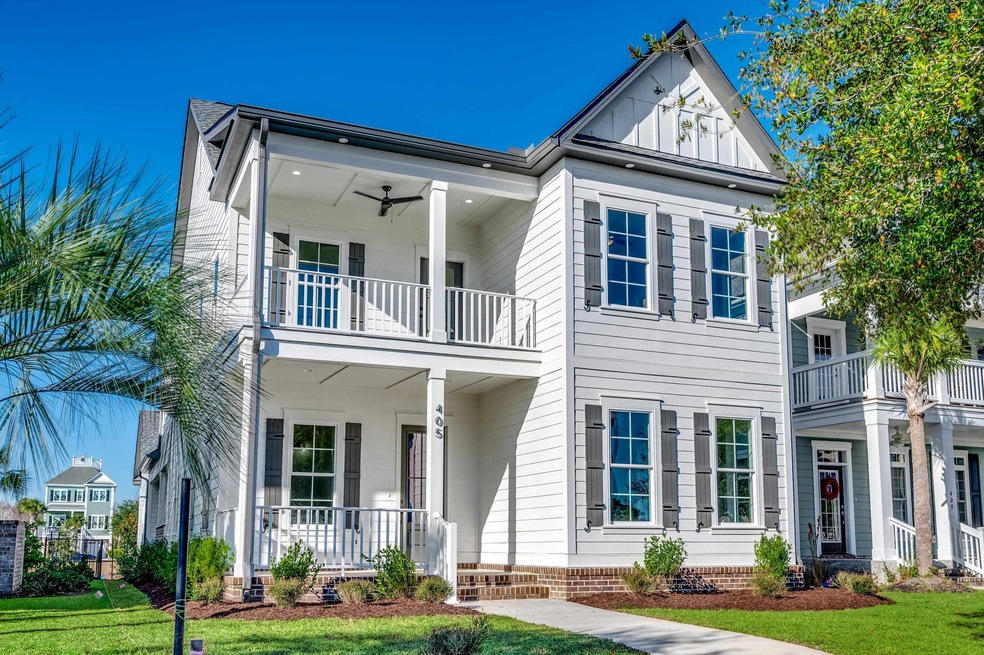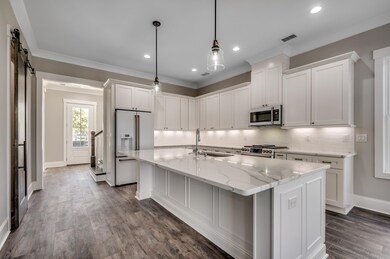
405 W Palms Dr Unit 405 Myrtle Beach, SC 29579
Pine Island NeighborhoodEstimated Value: $172,000 - $204,000
Highlights
- Boat Ramp
- Gated Community
- Traditional Architecture
- River Oaks Elementary School Rated A
- Clubhouse
- Main Floor Primary Bedroom
About This Home
As of January 2023Location! Location! Location! Unbelievable 4 bedroom / 3.5 bath custom built home that is truly a must see! Enjoy this beautiful home situated on a desirable second row lot that boasts: neutral colors, extensive trim and moldings throughout, barn door accents, upgraded kitchen with quartz countertops (white with gray veins), GE CAFE White / Brushed Gold appliances that include a gas range with double ovens, french door fridge, dishwasher & microwave! Enjoy the open living area with fireplace, built ins and tons of natural light. The master on the main level is another desirable feature that stands out! The second level boasts: another dream master en-suite with incredible master shower, walk in closet with organization and natural light. The other 2 bedrooms share another upgraded bathroom with all custom tile shower / tub surround. You must view to appreciate the covered back porch that creates the perfect outdoor living ambiance! Also, for entertaining convenience a built in BBQ, fridge & sink! Truly an entertainer's dream! Look no further! This home and the attention to details truly sets it apart! Call today to Schedule a private viewing! Don't Delay!
Home Details
Home Type
- Single Family
Est. Annual Taxes
- $1,171
Year Built
- Built in 2022
Lot Details
- 6,970 Sq Ft Lot
- Rectangular Lot
- Property is zoned PDD
HOA Fees
- $121 Monthly HOA Fees
Parking
- 2 Car Attached Garage
- Garage Door Opener
Home Design
- Traditional Architecture
- Bi-Level Home
- Slab Foundation
- Siding
- Tile
Interior Spaces
- 2,757 Sq Ft Home
- Ceiling Fan
- Insulated Doors
- Entrance Foyer
- Living Room with Fireplace
- Combination Kitchen and Dining Room
- Loft
- Luxury Vinyl Tile Flooring
- Pull Down Stairs to Attic
- Fire and Smoke Detector
Kitchen
- Breakfast Area or Nook
- Breakfast Bar
- Double Oven
- Range with Range Hood
- Microwave
- Dishwasher
- Kitchen Island
- Solid Surface Countertops
- Disposal
Bedrooms and Bathrooms
- 4 Bedrooms
- Primary Bedroom on Main
- Split Bedroom Floorplan
- Walk-In Closet
- Bathroom on Main Level
- Dual Vanity Sinks in Primary Bathroom
- Shower Only
Laundry
- Laundry Room
- Washer and Dryer Hookup
Outdoor Features
- Balcony
- Built-In Barbecue
- Front Porch
Location
- Outside City Limits
Schools
- River Oaks Elementary School
- Ocean Bay Middle School
- Carolina Forest High School
Utilities
- Central Heating and Cooling System
- Underground Utilities
- Water Heater
- Phone Available
- Cable TV Available
Community Details
Overview
- Association fees include electric common
- Intracoastal Waterway Community
Recreation
- Boat Ramp
- Tennis Courts
- Community Pool
Additional Features
- Clubhouse
- Security
- Gated Community
Ownership History
Purchase Details
Home Financials for this Owner
Home Financials are based on the most recent Mortgage that was taken out on this home.Similar Home in Myrtle Beach, SC
Home Values in the Area
Average Home Value in this Area
Purchase History
| Date | Buyer | Sale Price | Title Company |
|---|---|---|---|
| Brickwedde George Lawrence | $70,000 | -- |
Mortgage History
| Date | Status | Borrower | Loan Amount |
|---|---|---|---|
| Open | Brickwedde George Lawrence | $56,000 |
Property History
| Date | Event | Price | Change | Sq Ft Price |
|---|---|---|---|---|
| 01/23/2023 01/23/23 | Sold | $650,000 | 0.0% | $236 / Sq Ft |
| 12/19/2022 12/19/22 | For Sale | $650,000 | -- | $236 / Sq Ft |
Tax History Compared to Growth
Tax History
| Year | Tax Paid | Tax Assessment Tax Assessment Total Assessment is a certain percentage of the fair market value that is determined by local assessors to be the total taxable value of land and additions on the property. | Land | Improvement |
|---|---|---|---|---|
| 2024 | $1,171 | $7,350 | $0 | $7,350 |
| 2023 | $1,171 | $7,350 | $0 | $7,350 |
| 2021 | $1,081 | $7,350 | $0 | $7,350 |
| 2020 | $1,031 | $7,350 | $0 | $7,350 |
| 2019 | $1,031 | $7,350 | $0 | $7,350 |
| 2018 | $0 | $6,090 | $0 | $6,090 |
| 2017 | $915 | $3,480 | $0 | $3,480 |
| 2016 | -- | $3,480 | $0 | $3,480 |
| 2015 | $905 | $6,090 | $0 | $6,090 |
| 2014 | $880 | $3,480 | $0 | $3,480 |
Agents Affiliated with this Home
-
Paige Bird

Seller's Agent in 2023
Paige Bird
RE/MAX
(843) 450-4773
36 in this area
392 Total Sales
-
Nathan Schmidt

Buyer's Agent in 2023
Nathan Schmidt
Fnis Blac Knight MLS Solutions
(843) 421-9079
10 in this area
118 Total Sales
Map
Source: Coastal Carolinas Association of REALTORS®
MLS Number: 2226782
APN: 42411040186
- 868 Crystal Water Way
- 849 Crystal Water Way
- 848 Crystal Water Way
- 901 Crystal Water Way
- 844 Crystal Water Way
- 361 W Palms Dr Unit Lot 150 Ph I
- 836 Crystal Water Way
- 408 W Palms Dr
- 435 W Palms Dr Unit Lot 166
- 921 Crystal Water Way
- 829 Crystal Water Way
- 946 Crystal Water Way
- 328 W Palms Dr
- 413 W Palms Dr
- 459 W Palms Dr Unit Lot 172
- 6004 Flowerdale Ct
- 792 Crystal Water Way
- 5049 Middleton View Dr
- 8016 E Bay Ct Unit Lot 581
- 312 W Palms Dr
- 405 W Palms Dr Unit 405
- 405 W Palms Dr Unit Lot 160
- 405 W Palms Dr
- 409 W Palms Dr
- 409 W Palms Dr
- 409 W Palms Dr Unit Lot 161 Waterway Pal
- 411 W Palms Dr
- 401 W Palms Dr Unit 401
- 397 W Palms Dr
- 397 W Palms Dr Unit Lot 397 Phase IIB Wa
- Lot 45 Waterway Palms Plantation Unit 420 West Palms Drive
- Lot 45 Waterway Palms Plantation
- LOT 18 W Palms Dr
- 393 W Palms Dr Unit Lot 157
- 393 W Palms Dr
- 423 W Palms Dr Unit Waterway Palms Plant
- 888 Crystal Water Way
- 888 Crystal Water Way Unit Lot 208
- 892 Crystal Water Way
- 892 Crystal Water Way Unit Lot 207






