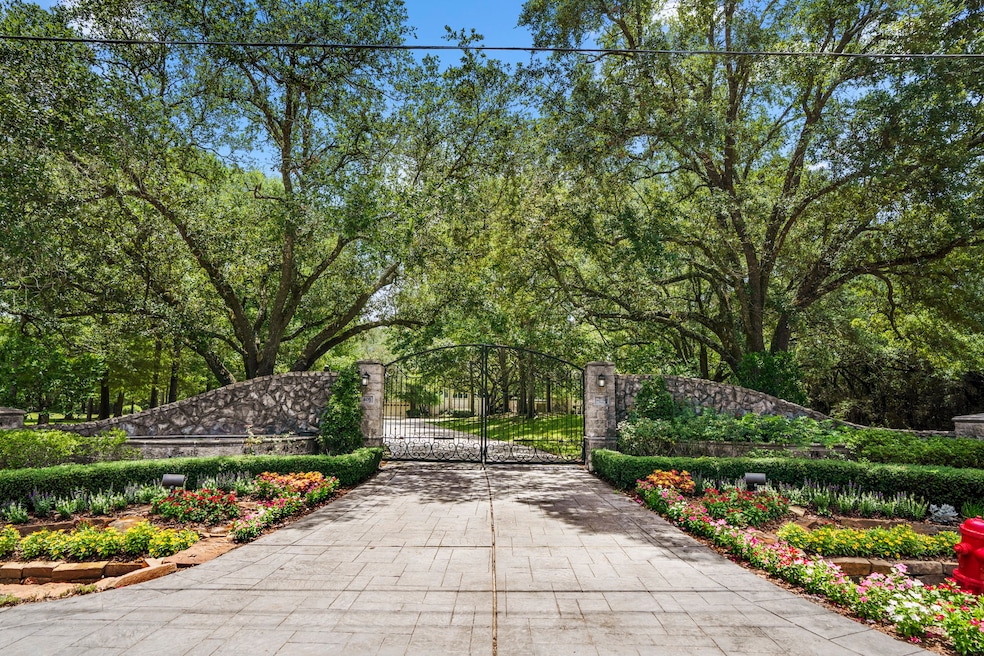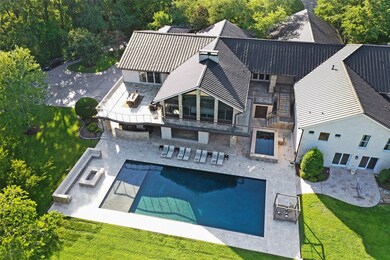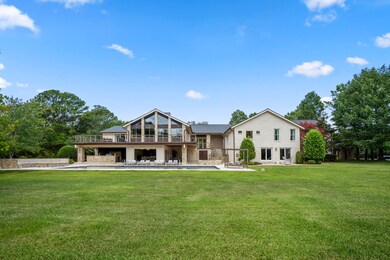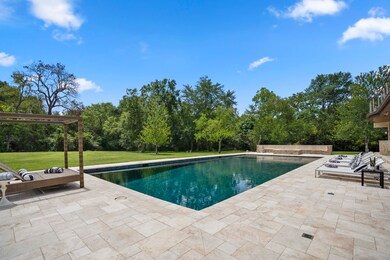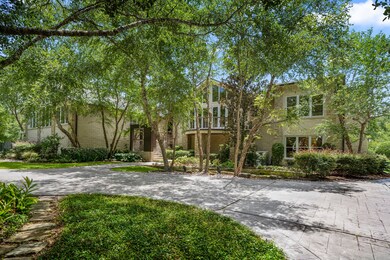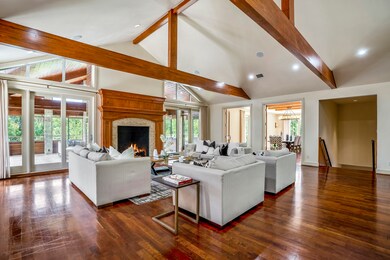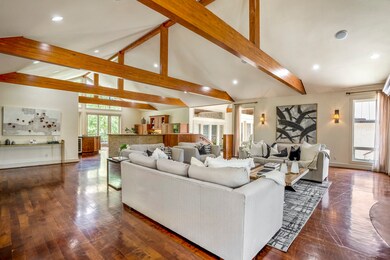
405 W Spreading Oaks Ave Friendswood, TX 77546
Outlying Friendswood City NeighborhoodHighlights
- Tennis Courts
- Wine Room
- In Ground Pool
- C.W. Cline Elementary School Rated A
- Home Theater
- 9.73 Acre Lot
About This Home
As of November 2024Once owned by a famous local, this property does not disappoint. Grounds are a playground for your imagination w/ endless possibilities from adding horse stables to building your own helipad. Within minutes of Hobby airport & Downtown Houston. Tucked away behind a private gated entry, a winding driveway leads you to the home surrounded by lush greenery. Contemporary, open floor plan designed for entertaining & security. 6 bedroom, 5.5 bath w/ main living room & entertaining areas showcasing vaulted ceilings w/ custom ceiling wood beams. Expansive hallway is perfect for a personal art collection. If security is paramount, primary bedroom is located in a private wing w/ keypad lock & bulletproof door. Upstairs, privacy is at the forefront of the design w/ 2 separate wings. Outdoor oasis features resort style pool w/ a 24-seat spa, outdoor kitchen & bar area. Property also features a tennis court, relaxing private sauna/steam room, yoga room, wine cellar & custom ventilated
cigar room.
Last Agent to Sell the Property
Nan & Company Properties License #0529794 Listed on: 06/19/2024
Home Details
Home Type
- Single Family
Est. Annual Taxes
- $87,380
Year Built
- Built in 2006
Lot Details
- 9.73 Acre Lot
- North Facing Home
- Sprinkler System
- Cleared Lot
- Wooded Lot
- Private Yard
- Side Yard
Parking
- 12 Car Attached Garage
- Garage Door Opener
- Electric Gate
- Additional Parking
Home Design
- Contemporary Architecture
- Slab Foundation
- Metal Roof
- Wood Siding
- Aluminum Siding
Interior Spaces
- 12,954 Sq Ft Home
- 2-Story Property
- Elevator
- Wet Bar
- Central Vacuum
- Dual Staircase
- Wired For Sound
- Crown Molding
- High Ceiling
- Gas Log Fireplace
- Window Treatments
- Formal Entry
- Wine Room
- Family Room Off Kitchen
- Living Room
- Breakfast Room
- Home Theater
- Home Office
- Game Room
- Sun or Florida Room
- Utility Room
- Washer
Kitchen
- Breakfast Bar
- Butlers Pantry
- Gas Oven
- Gas Cooktop
- <<microwave>>
- Ice Maker
- Dishwasher
- Kitchen Island
- Pots and Pans Drawers
- Disposal
Flooring
- Wood
- Carpet
- Tile
Bedrooms and Bathrooms
- 6 Bedrooms
- En-Suite Primary Bedroom
- Maid or Guest Quarters
- Double Vanity
- Single Vanity
- Dual Sinks
- <<bathWSpaHydroMassageTubToken>>
- Separate Shower
Home Security
- Security System Owned
- Security Gate
- Fire and Smoke Detector
Eco-Friendly Details
- ENERGY STAR Qualified Appliances
- Energy-Efficient Thermostat
Pool
- In Ground Pool
- Spa
Outdoor Features
- Tennis Courts
- Balcony
- Deck
- Patio
- Outdoor Fireplace
- Outdoor Kitchen
- Separate Outdoor Workshop
- Shed
Schools
- Westwood Elementary School
- Friendswood Junior High School
- Friendswood High School
Utilities
- Central Heating and Cooling System
Community Details
- Liberty Tree Estates Subdivision
Ownership History
Purchase Details
Home Financials for this Owner
Home Financials are based on the most recent Mortgage that was taken out on this home.Purchase Details
Home Financials for this Owner
Home Financials are based on the most recent Mortgage that was taken out on this home.Purchase Details
Home Financials for this Owner
Home Financials are based on the most recent Mortgage that was taken out on this home.Similar Homes in Friendswood, TX
Home Values in the Area
Average Home Value in this Area
Purchase History
| Date | Type | Sale Price | Title Company |
|---|---|---|---|
| Deed | -- | Select Title | |
| Deed | -- | Select Title | |
| Special Warranty Deed | -- | Stewart Title | |
| Vendors Lien | -- | Stewart Title Company |
Mortgage History
| Date | Status | Loan Amount | Loan Type |
|---|---|---|---|
| Open | $3,400,000 | New Conventional | |
| Closed | $3,400,000 | New Conventional | |
| Previous Owner | $3,000,000 | Credit Line Revolving | |
| Previous Owner | $2,240,000 | Credit Line Revolving | |
| Previous Owner | $2,000,000 | Adjustable Rate Mortgage/ARM | |
| Previous Owner | $2,950,000 | Seller Take Back | |
| Previous Owner | $905,000 | No Value Available | |
| Previous Owner | $100,000 | Construction | |
| Previous Owner | $821,000 | Unknown | |
| Closed | $174,875 | No Value Available |
Property History
| Date | Event | Price | Change | Sq Ft Price |
|---|---|---|---|---|
| 07/01/2025 07/01/25 | Pending | -- | -- | -- |
| 06/12/2025 06/12/25 | For Sale | $3,700,000 | +19.4% | $247 / Sq Ft |
| 11/05/2024 11/05/24 | Sold | -- | -- | -- |
| 09/18/2024 09/18/24 | Pending | -- | -- | -- |
| 08/10/2024 08/10/24 | Price Changed | $3,100,000 | +12.7% | $239 / Sq Ft |
| 07/24/2024 07/24/24 | Price Changed | $2,750,000 | +10.0% | $212 / Sq Ft |
| 07/16/2024 07/16/24 | Price Changed | $2,500,000 | -35.9% | $193 / Sq Ft |
| 06/19/2024 06/19/24 | For Sale | $3,900,000 | -- | $301 / Sq Ft |
Tax History Compared to Growth
Tax History
| Year | Tax Paid | Tax Assessment Tax Assessment Total Assessment is a certain percentage of the fair market value that is determined by local assessors to be the total taxable value of land and additions on the property. | Land | Improvement |
|---|---|---|---|---|
| 2024 | $84,609 | $4,708,761 | -- | -- |
| 2023 | $84,609 | $4,280,692 | $0 | $0 |
| 2022 | $85,713 | $3,891,538 | $0 | $0 |
| 2021 | $82,632 | $4,490,880 | $1,419,130 | $3,071,750 |
| 2020 | $77,483 | $4,172,160 | $1,419,130 | $2,753,030 |
| 2019 | $74,243 | $2,923,770 | $298,930 | $2,624,840 |
| 2018 | $74,680 | $2,923,770 | $298,930 | $2,624,840 |
| 2017 | $75,930 | $2,923,770 | $298,930 | $2,624,840 |
| 2016 | $75,928 | $2,923,700 | $298,930 | $2,624,770 |
| 2015 | $17,497 | $1,540,600 | $254,090 | $1,286,510 |
| 2014 | $17,661 | $1,501,540 | $254,090 | $1,247,450 |
Agents Affiliated with this Home
-
Shane Bergeson

Seller's Agent in 2025
Shane Bergeson
Better Homes and Gardens Real Estate Gary Greene - Bay Area
(832) 206-4495
27 in this area
106 Total Sales
-
Lisa Marie Sanders

Buyer's Agent in 2025
Lisa Marie Sanders
Living Vogue Real Estate
(281) 900-9663
2 in this area
78 Total Sales
-
Nancy Almodovar

Seller's Agent in 2024
Nancy Almodovar
Nan & Company Properties
(713) 963-9554
1 in this area
255 Total Sales
-
Alexis Mendoza

Buyer's Agent in 2024
Alexis Mendoza
Nan & Company Properties
(832) 983-2006
1 in this area
59 Total Sales
Map
Source: Houston Association of REALTORS®
MLS Number: 49410017
APN: 4695-0000-0002-000
- 206 Stanley Ct
- 607 Misty Ln
- 213 Los Frailes Dr
- 703 Cedarwood Dr
- 300 W Edgewood Dr
- 208 Dawn Ave
- 208 Echo Ave
- 702 Pine Hollow Dr
- 1002 Cowards Creek Ct
- 0 W Fm 2351 A K A Edgewood Dr Unit 48227752
- 701 E Haven Ct
- 906 Knights Ct
- 702 E Haven Ct
- 206 Greenbriar Ave
- 417 Morningside Dr
- 1004 Tall Pines Dr
- 904 Pine Hollow Dr
- 716 Penn Dr
- 200 Quaker Dr
- 206 Quaker Dr
