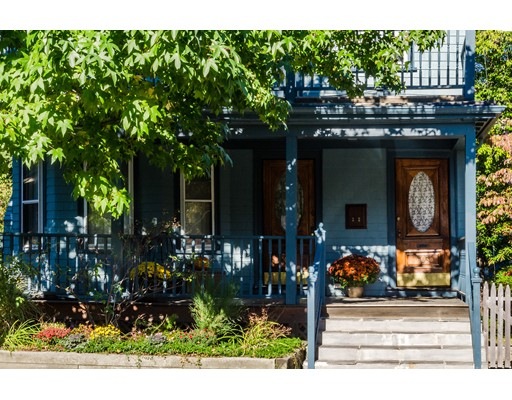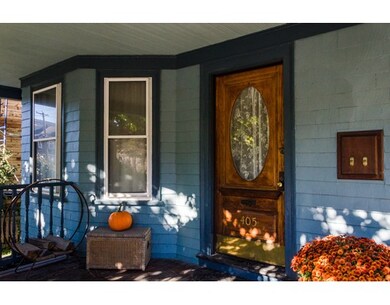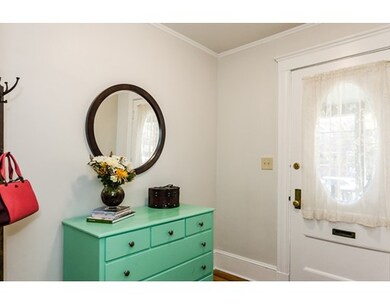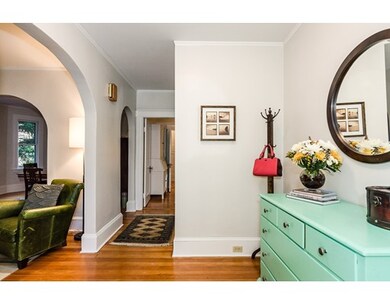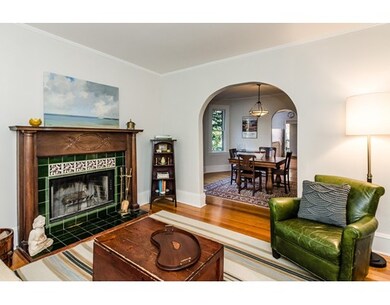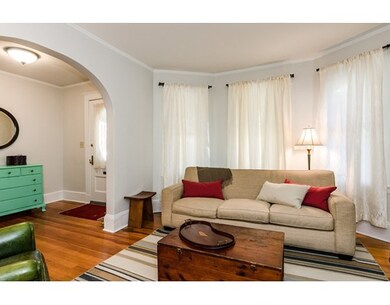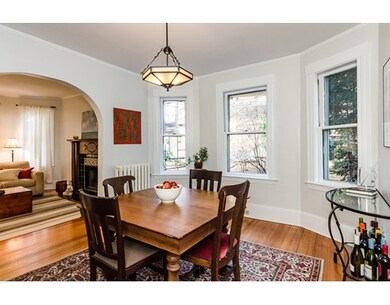
405 Walden St Unit 405 Cambridge, MA 02138
West Cambridge NeighborhoodAbout This Home
As of October 2020Huron Village classic with private porch, yard & parking. From the deep front porch, the unit's private entry opens to a large front hall. A wide doorway leads to the living rm w bay window & wood-burning fireplace. Beyond the dining rm w bay window are the kitchen & bedroom hallway. The updated kitchen features white cabinetry, granite counters & eating area. The BRs & updated tiled bath are adjoined by a central hall w built-in storage. The rear BR, currently used as the master, has a wide closet & overlooks the back yard. The forward BR, used as a den/guest rm, has a deep closet & offers circular flow w doors to both the front & central halls. The private back hall provides access to the basement, where there is laundry & private storage, and to the ~9'x12' screened porch. The rear & left side yards are private to the unit, as is the 2-car tandem driveway. All this with easy access to the neighborhood amenities of Observatory Hill, Fresh Pond, Danehy Park & Huron Village. So good!
Last Agent to Sell the Property
Coldwell Banker Realty - Cambridge Listed on: 11/11/2015

Property Details
Home Type
Condominium
Year Built
1915
Lot Details
0
Listing Details
- Unit Level: 1
- Other Agent: 2.50
- Special Features: None
- Property Sub Type: Condos
- Year Built: 1915
Interior Features
- Appliances: Range, Dishwasher, Disposal, Refrigerator, Vent Hood
- Fireplaces: 1
- Has Basement: Yes
- Fireplaces: 1
- Number of Rooms: 6
- Amenities: Public Transportation, Shopping, Park, Walk/Jog Trails
- Electric: Circuit Breakers
- Flooring: Wood, Tile
- Insulation: Blown In
- Interior Amenities: Cable Available
- Bedroom 2: First Floor, 12X13
- Bathroom #1: First Floor, 6X7
- Kitchen: First Floor, 11X15
- Laundry Room: Basement
- Living Room: First Floor, 11X11
- Master Bedroom: First Floor, 10X12
- Master Bedroom Description: Closet, Flooring - Wood
- Dining Room: First Floor, 11X11
Exterior Features
- Roof: Slate
- Construction: Frame
- Exterior: Shingles, Wood
- Exterior Unit Features: Porch - Screened, Fenced Yard
Garage/Parking
- Parking: Tandem, Paved Driveway
- Parking Spaces: 2
Utilities
- Cooling: None
- Heating: Steam, Gas
- Heat Zones: 1
- Hot Water: Natural Gas, Tank
- Utility Connections: for Gas Range
Condo/Co-op/Association
- Condominium Name: 403-405 Walden Street Condominium Trust
- Association Fee Includes: Water, Sewer, Master Insurance, Landscaping, Snow Removal
- Management: Owner Association
- Pets Allowed: Yes
- No Units: 2
- Unit Building: 405
Lot Info
- Assessor Parcel Number: M:00263 L:0010300405
Similar Homes in Cambridge, MA
Home Values in the Area
Average Home Value in this Area
Property History
| Date | Event | Price | Change | Sq Ft Price |
|---|---|---|---|---|
| 10/13/2020 10/13/20 | Sold | $815,000 | +2.5% | $790 / Sq Ft |
| 10/02/2020 10/02/20 | Price Changed | $795,000 | 0.0% | $771 / Sq Ft |
| 10/02/2020 10/02/20 | Pending | -- | -- | -- |
| 09/14/2020 09/14/20 | Pending | -- | -- | -- |
| 09/10/2020 09/10/20 | For Sale | $795,000 | +28.2% | $771 / Sq Ft |
| 01/06/2016 01/06/16 | Sold | $620,000 | +10.9% | $601 / Sq Ft |
| 11/17/2015 11/17/15 | Pending | -- | -- | -- |
| 11/11/2015 11/11/15 | For Sale | $559,000 | -- | $542 / Sq Ft |
Tax History Compared to Growth
Agents Affiliated with this Home
-

Seller's Agent in 2020
Holly Almgren
Coldwell Banker Realty - Cambridge
(617) 413-6980
4 in this area
19 Total Sales
-

Buyer's Agent in 2020
Alice Miles
Coldwell Banker Realty - Brookline
(617) 610-0439
1 in this area
51 Total Sales
-

Seller's Agent in 2016
Robin Kelly
Coldwell Banker Realty - Cambridge
(617) 852-3776
1 in this area
27 Total Sales
Map
Source: MLS Property Information Network (MLS PIN)
MLS Number: 71930422
- 422-424 Walden St
- 318 Concord Ave Unit 1
- 318 Concord Ave Unit 2
- 361 Walden St Unit 361
- 131 Fayerweather St Unit 131
- 359 Walden St
- 50 Chilton St
- 14-16 Field St
- 80 Alpine St
- 11 Field St Unit 1
- 193 Concord Ave Unit 8
- 148 Huron Ave
- 55 Fayerweather St
- 8 Holly Ave Unit 1
- 8 Holly Ave Unit 2
- 109 Lake View Ave
- 57 Brewster St
- 85 Sherman St Unit 3
- 24 Bay State Rd Unit 7
- 21-23 Wood St Unit 3
