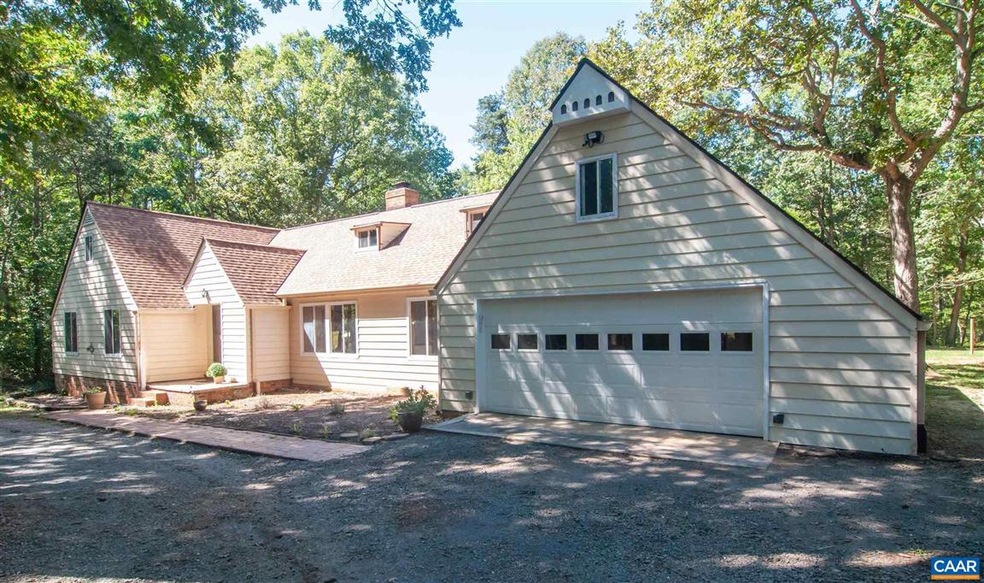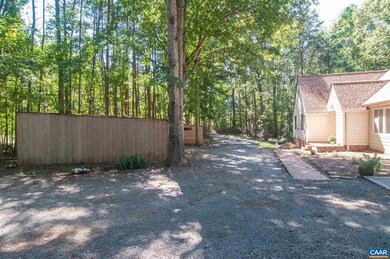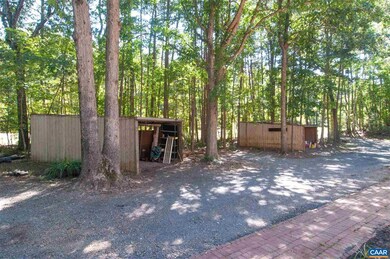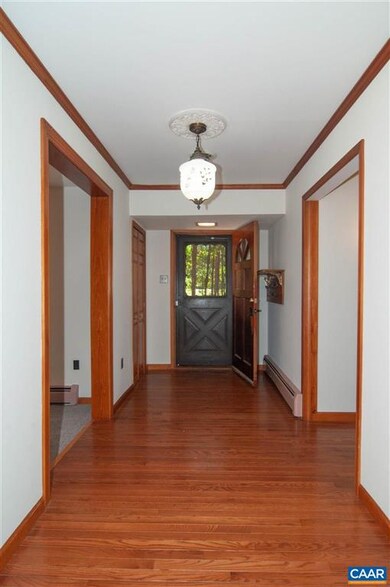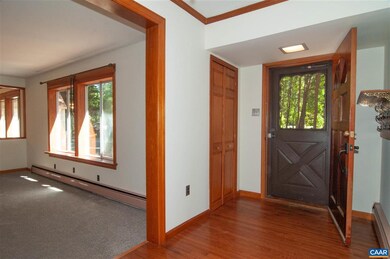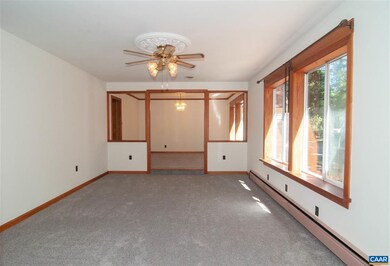
405 Walnut Shade Rd Louisa, VA 23093
Estimated Value: $420,000 - $701,000
Highlights
- Sitting Area In Primary Bedroom
- 5.62 Acre Lot
- Wood Flooring
- Louisa County Middle School Rated A-
- Wooded Lot
- Breakfast Room
About This Home
As of December 2021Don't miss this well maintained spacious 2878 sq ft home offering main level living, 4 bed & 2.5 baths, large basement, plus huge potential of unfinished 2400+ sq ft attic all on 5.62 AC. Comcast cable available. New 2020 roof & gutters, new 10x40 deck, new ProCore LVP in Owners' bed & bath plus front bedroom, new carpet, new kitchen & bath faucets, dishwasher, lighting, thermostats, 2019 refrigerator, all door and window trim replaced with PVC trim. Enjoy entertaining on your back deck and relaxing while enjoying the outdoors. Two large pole sheds, two car garage, and large yard with plenty of space for play, gardening and projects.
Last Agent to Sell the Property
REAL ESTATE III, INC. License #0225097311 Listed on: 09/24/2021
Home Details
Home Type
- Single Family
Est. Annual Taxes
- $1,599
Year Built
- Built in 1983
Lot Details
- 5.62 Acre Lot
- Open Lot
- Cleared Lot
- Wooded Lot
- Garden
- Property is zoned R-1 Residential
Home Design
- Concrete Block With Brick
- Composition Shingle Roof
Interior Spaces
- 1-Story Property
- Family Room
- Living Room
- Breakfast Room
- Dining Room
- Fire and Smoke Detector
- Dishwasher
Flooring
- Wood
- Carpet
- Luxury Vinyl Plank Tile
Bedrooms and Bathrooms
- Sitting Area In Primary Bedroom
- 4 Main Level Bedrooms
- Primary bathroom on main floor
Laundry
- Laundry Room
- Washer and Dryer Hookup
Unfinished Basement
- Basement Fills Entire Space Under The House
- Sump Pump
Parking
- 2 Car Attached Garage
- Front Facing Garage
- Automatic Garage Door Opener
Schools
- Trevilians Elementary School
- Louisa Middle School
- Louisa High School
Utilities
- Central Air
- Heat Pump System
- Hot Water Heating System
- Well
- Septic Tank
Listing and Financial Details
- Assessor Parcel Number 39 6 6
Ownership History
Purchase Details
Home Financials for this Owner
Home Financials are based on the most recent Mortgage that was taken out on this home.Purchase Details
Similar Homes in Louisa, VA
Home Values in the Area
Average Home Value in this Area
Purchase History
| Date | Buyer | Sale Price | Title Company |
|---|---|---|---|
| Byerly Mark R | $338,500 | Louisa Title Agency | |
| 405 Llc | -- | None Available |
Property History
| Date | Event | Price | Change | Sq Ft Price |
|---|---|---|---|---|
| 12/03/2021 12/03/21 | Sold | $338,500 | +3.5% | $118 / Sq Ft |
| 10/18/2021 10/18/21 | Pending | -- | -- | -- |
| 10/16/2021 10/16/21 | For Sale | $327,000 | 0.0% | $114 / Sq Ft |
| 10/09/2021 10/09/21 | Pending | -- | -- | -- |
| 09/24/2021 09/24/21 | For Sale | $327,000 | -- | $114 / Sq Ft |
Tax History Compared to Growth
Tax History
| Year | Tax Paid | Tax Assessment Tax Assessment Total Assessment is a certain percentage of the fair market value that is determined by local assessors to be the total taxable value of land and additions on the property. | Land | Improvement |
|---|---|---|---|---|
| 2024 | $2,626 | $364,700 | $53,600 | $311,100 |
| 2023 | $2,304 | $336,800 | $48,600 | $288,200 |
| 2022 | $2,150 | $298,600 | $46,200 | $252,400 |
| 2021 | $1,599 | $222,100 | $43,800 | $178,300 |
| 2020 | $1,557 | $216,300 | $43,800 | $172,500 |
| 2019 | $1,489 | $206,800 | $43,800 | $163,000 |
| 2018 | $1,483 | $206,000 | $43,800 | $162,200 |
| 2017 | $1,413 | $200,600 | $42,600 | $158,000 |
| 2016 | $1,413 | $196,200 | $42,600 | $153,600 |
| 2015 | $1,411 | $196,000 | $42,600 | $153,400 |
| 2013 | -- | $194,900 | $45,100 | $149,800 |
Agents Affiliated with this Home
-
CHERYL SPRANGEL

Seller's Agent in 2021
CHERYL SPRANGEL
REAL ESTATE III, INC.
(434) 981-6695
1 in this area
58 Total Sales
-
Stephanie Woolfolk

Buyer's Agent in 2021
Stephanie Woolfolk
RE/MAX
(540) 967-5397
9 in this area
118 Total Sales
Map
Source: Charlottesville area Association of Realtors®
MLS Number: 622531
APN: 39-6-6
- 2671 Waldrop Church Rd
- 2888 Waldrop Church Rd
- 0 Martin Village Rd Unit 16B MV 663554
- 0 Martin Village Rd Unit 16C MV 663342
- 575 Amick Rd Unit Amick C
- 560 Amick Rd Unit Amick B
- 494 Amick Rd Unit Amick A
- 0 Amick Rd Unit AW3 663574
- 0 Amick Rd Unit AW2 663563
- 23-10-ABC Louisa Rd
- 23-10-ABC Louisa Rd Unit 23-10 A, B, C
- 1033 Harris Creek Rd
- 112 Cardinal Rd
- Lot 6 Lake Ruth Ann Rd
- 301 Bibb St
- Lot 3 Lake Ruth Ann Rd
- 124 West St
- 115 Thomasson Rd
- lot 124 Byrd Mill Rd
- lot 124 Byrd Mill Rd Unit 124
- 405 Walnut Shade Rd
- 345 Walnut Shade Rd
- 463 Walnut Shade Rd
- 430 Walnut Shade Rd
- 330 Walnut Shade Rd
- 384 Walnut Shade Rd
- 85 Kellam Dr
- 527 Walnut Shade Rd
- 319 Walnut Shade Rd
- 13 Kellam Dr
- 289 Walnut Shade Rd
- 550 Walnut Shade Rd
- 338 Walnut Shade Rd
- 171 Kellam Dr
- 226 Walnut Shade Rd
- 611 Walnut Shade Rd
- 00 Kellam Dr
- 574 Walnut Shade Rd
- 197 Kellam Dr
- 148 Kellam Dr
