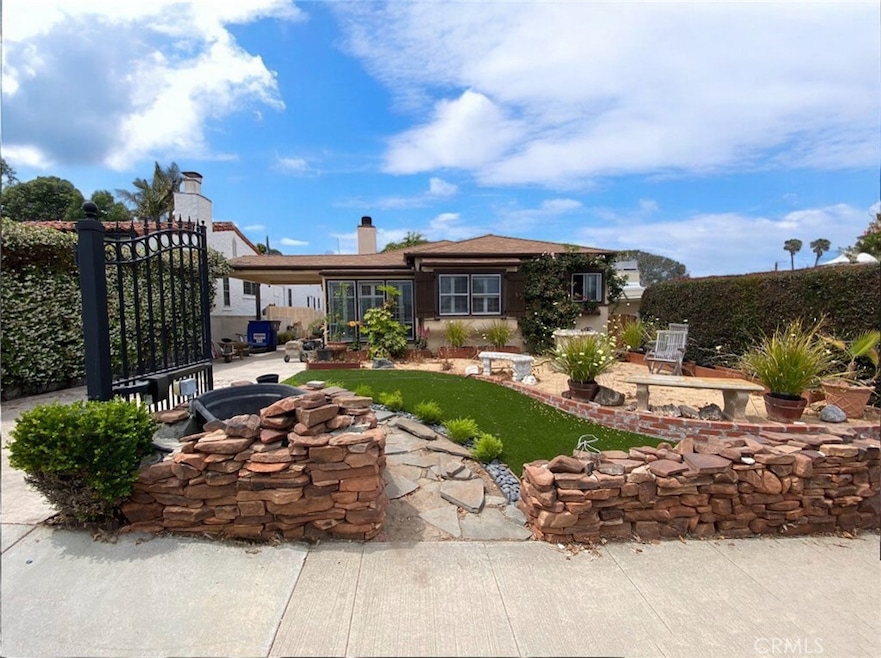
405 Waterview St Playa Del Rey, CA 90293
Highlights
- Spa
- Primary Bedroom Suite
- Deck
- Kentwood Elementary Rated A-
- Pond View
- Private Yard
About This Home
As of August 2025Welcome this beautiful 3-bed, 2-bath beach house in Playa Del Rey, featuring a newly designed custom chef’s kitchen, master bedroom has French doors that open up to a charming deck and a spacious rear yard with tall mature trees, waterfall, pond and gazebo. Living room has a natural wood-burning fireplace, gravity heating, tankless water heater, upgraded roof, and energy efficient double-paned windows with plantation shutters throughout. A rear bedroom and the master bathroom were added with permits. SPA foundation and electrical connections are fully prepared for new owner. A detached 2-car garage with extended 12 x 15 ft. workshop and new garage door. Outdoor security camera system and automatic gate. Just a short walk to the beach and coastal bike path, conveniently close to freeways, 10 min. to LAX airport, aerospace companies, and El Segundo. Don’t miss this opportunity to own an affordable beach property!
Last Agent to Sell the Property
KMBJ, INC. Brokerage Phone: 626-628-7366 License #01734047 Listed on: 06/04/2025
Home Details
Home Type
- Single Family
Est. Annual Taxes
- $6,470
Year Built
- Built in 1941
Lot Details
- 6,001 Sq Ft Lot
- Private Yard
Parking
- 2 Car Garage
- Parking Available
- Rear-Facing Garage
- Automatic Gate
Home Design
- Cosmetic Repairs Needed
Interior Spaces
- 1,202 Sq Ft Home
- 1-Story Property
- Double Pane Windows
- Living Room with Fireplace
- Pond Views
- Home Security System
Bedrooms and Bathrooms
- 3 Main Level Bedrooms
- Primary Bedroom Suite
- 2 Full Bathrooms
Laundry
- Laundry Room
- Laundry in Garage
Outdoor Features
- Spa
- Deck
- Patio
- Gazebo
- Separate Outdoor Workshop
Utilities
- Gravity Heating System
Listing and Financial Details
- Tax Lot 19
- Tax Tract Number 8557
- Assessor Parcel Number 4117028021
- $16,200 per year additional tax assessments
- Seller Considering Concessions
Community Details
Overview
- No Home Owners Association
Recreation
- Hiking Trails
- Bike Trail
Ownership History
Purchase Details
Home Financials for this Owner
Home Financials are based on the most recent Mortgage that was taken out on this home.Purchase Details
Home Financials for this Owner
Home Financials are based on the most recent Mortgage that was taken out on this home.Purchase Details
Home Financials for this Owner
Home Financials are based on the most recent Mortgage that was taken out on this home.Similar Homes in the area
Home Values in the Area
Average Home Value in this Area
Purchase History
| Date | Type | Sale Price | Title Company |
|---|---|---|---|
| Grant Deed | $1,350,000 | Wfg National Title | |
| Individual Deed | $325,000 | Equity Title Company | |
| Gift Deed | -- | First American Title Co |
Mortgage History
| Date | Status | Loan Amount | Loan Type |
|---|---|---|---|
| Open | $1,080,000 | New Conventional | |
| Previous Owner | $331,500 | New Conventional | |
| Previous Owner | $398,000 | New Conventional | |
| Previous Owner | $417,000 | New Conventional | |
| Previous Owner | $557,000 | Unknown | |
| Previous Owner | $487,500 | Credit Line Revolving | |
| Previous Owner | $125,000 | Credit Line Revolving | |
| Previous Owner | $292,000 | No Value Available | |
| Previous Owner | $49,500 | No Value Available |
Property History
| Date | Event | Price | Change | Sq Ft Price |
|---|---|---|---|---|
| 08/16/2025 08/16/25 | Sold | $1,350,000 | 0.0% | $1,123 / Sq Ft |
| 06/04/2025 06/04/25 | For Sale | $1,350,000 | -- | $1,123 / Sq Ft |
Tax History Compared to Growth
Tax History
| Year | Tax Paid | Tax Assessment Tax Assessment Total Assessment is a certain percentage of the fair market value that is determined by local assessors to be the total taxable value of land and additions on the property. | Land | Improvement |
|---|---|---|---|---|
| 2025 | $6,470 | $529,302 | $325,726 | $203,576 |
| 2024 | $6,470 | $518,925 | $319,340 | $199,585 |
| 2023 | $6,350 | $508,751 | $313,079 | $195,672 |
| 2022 | $6,061 | $498,777 | $306,941 | $191,836 |
| 2021 | $5,982 | $488,998 | $300,923 | $188,075 |
| 2019 | $5,805 | $474,497 | $291,999 | $182,498 |
| 2018 | $5,715 | $465,194 | $286,274 | $178,920 |
| 2016 | $5,462 | $447,131 | $275,158 | $171,973 |
| 2015 | $5,383 | $440,415 | $271,025 | $169,390 |
| 2014 | $5,408 | $431,788 | $265,716 | $166,072 |
Agents Affiliated with this Home
-
Winnie Tang
W
Seller's Agent in 2025
Winnie Tang
KMBJ, INC.
(415) 298-4128
1 in this area
7 Total Sales
-
Sue Kohl

Buyer's Agent in 2025
Sue Kohl
Berkshire Hathaway HomeServices California Properties
(310) 720-3400
1 in this area
53 Total Sales
Map
Source: California Regional Multiple Listing Service (CRMLS)
MLS Number: WS25123359
APN: 4117-028-021
- 7600 Earldom Ave
- 8346 Manitoba St Unit 11
- 8828 Pershing Dr Unit 112
- 8828 Pershing Dr Unit 313
- 418 Talbert St
- 8300 Manitoba St Unit 222
- 8300 Manitoba St Unit 234
- 7354 Trask Ave
- 8701 Delgany Ave Unit 216
- 265 Redlands St
- 8180 Manitoba St Unit 350
- 8180 Manitoba St Unit 360
- 8710 Delgany Ave Unit 15
- 8710 Delgany Ave Unit 17
- 7320 Trask Ave
- 8740 Tuscany Ave Unit 109
- 8238 W Manchester Ave Unit 110
- 8238 W Manchester Ave Unit 204
- 8162 Manitoba St Unit 209
- 8162 Manitoba St Unit 313






